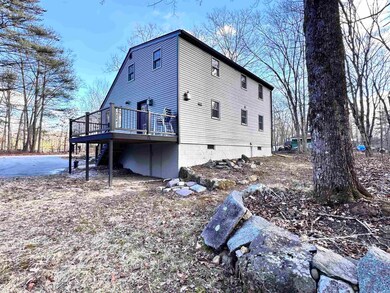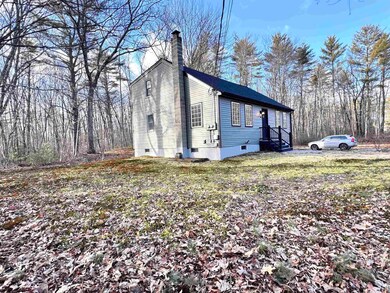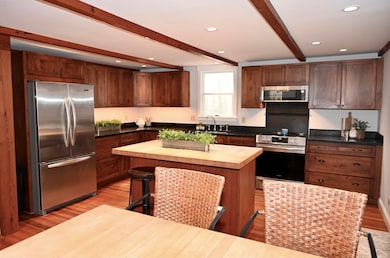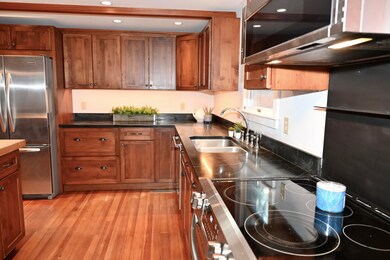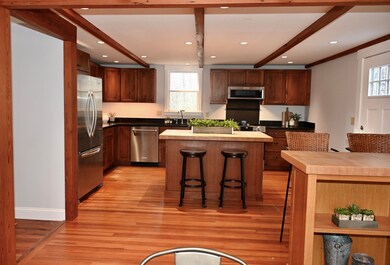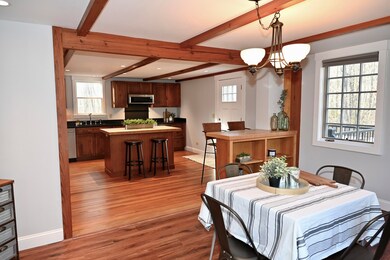
34 Brooks Rd Barrington, NH 03825
Highlights
- Cape Cod Architecture
- Wooded Lot
- Forced Air Heating System
- Deck
- Bamboo Flooring
- High Speed Internet
About This Home
As of January 2025Welcome to this charming single-family home, nestled on 0.83 acres of peaceful, private land along a quiet road. Offering the perfect balance of tranquility and convenience, this home is just a short drive from both Dover and Portsmouth, NH, providing easy access to shopping, dining, and outdoor recreation. The classic Saltbox architecture features a steeply pitched roofline and colonial details, adding timeless character to the home. The spacious layout includes a bright and airy living room, an inviting dining area, and a beautiful, functional kitchen with antimicrobial soapstone countertops—ideal for family meals and entertaining. This home also offers the convenience of a first-floor suite with a 3/4 bath, providing versatile living options for those seeking single-level living. Upstairs, you’ll find two bedrooms and a beautifully appointed full bathroom with double sinks. A third small room, perfect for a peaceful home office nook, offers a quiet work or study space. Step outside to enjoy a newly installed deck on the side of the house, perfect for relaxing or hosting outdoor gatherings. The home is situated on a beautiful, wooded lot, providing ample space for outdoor activities, gardening, or simply enjoying the seclusion. Whether you are seeking a functional home or a quiet retreat with easy access to nearby cities, this property offers the best of both worlds. Don’t miss the opportunity to make this delightful home yours—schedule a showing today.
Last Agent to Sell the Property
Heigis Real Estate LLC. License #077026 Listed on: 01/04/2025
Home Details
Home Type
- Single Family
Est. Annual Taxes
- $6,281
Year Built
- Built in 1975
Lot Details
- 0.83 Acre Lot
- Property fronts a private road
- Level Lot
- Wooded Lot
- Property is zoned RURAL
Home Design
- Cape Cod Architecture
- Block Foundation
- Wood Frame Construction
- Shingle Roof
Interior Spaces
- 1.75-Story Property
- Fire and Smoke Detector
Kitchen
- Electric Range
- <<microwave>>
- Dishwasher
Flooring
- Bamboo
- Wood
- Carpet
Bedrooms and Bathrooms
- 3 Bedrooms
Unfinished Basement
- Walk-Out Basement
- Basement Fills Entire Space Under The House
- Connecting Stairway
- Interior and Exterior Basement Entry
- Sump Pump
- Basement Storage
Parking
- 6 Car Parking Spaces
- Paved Parking
Outdoor Features
- Deck
Schools
- Barrington Elementary School
- Barrington Middle School
- Oyster River High School
Utilities
- Forced Air Heating System
- 200+ Amp Service
- Private Water Source
- Drilled Well
- Septic Tank
- Private Sewer
- High Speed Internet
- Cable TV Available
Listing and Financial Details
- Tax Lot 21
Ownership History
Purchase Details
Home Financials for this Owner
Home Financials are based on the most recent Mortgage that was taken out on this home.Purchase Details
Home Financials for this Owner
Home Financials are based on the most recent Mortgage that was taken out on this home.Similar Homes in the area
Home Values in the Area
Average Home Value in this Area
Purchase History
| Date | Type | Sale Price | Title Company |
|---|---|---|---|
| Warranty Deed | $539,933 | None Available | |
| Warranty Deed | $539,933 | None Available | |
| Warranty Deed | -- | None Available | |
| Warranty Deed | -- | None Available |
Mortgage History
| Date | Status | Loan Amount | Loan Type |
|---|---|---|---|
| Open | $431,920 | Purchase Money Mortgage | |
| Closed | $431,920 | Purchase Money Mortgage | |
| Previous Owner | $90,000 | Stand Alone Refi Refinance Of Original Loan |
Property History
| Date | Event | Price | Change | Sq Ft Price |
|---|---|---|---|---|
| 01/29/2025 01/29/25 | Sold | $539,000 | -1.8% | $306 / Sq Ft |
| 01/14/2025 01/14/25 | Pending | -- | -- | -- |
| 01/04/2025 01/04/25 | For Sale | $549,000 | +50.4% | $311 / Sq Ft |
| 11/12/2024 11/12/24 | Sold | $365,000 | +4.3% | $207 / Sq Ft |
| 10/06/2024 10/06/24 | Pending | -- | -- | -- |
| 10/02/2024 10/02/24 | For Sale | $349,900 | -- | $198 / Sq Ft |
Tax History Compared to Growth
Tax History
| Year | Tax Paid | Tax Assessment Tax Assessment Total Assessment is a certain percentage of the fair market value that is determined by local assessors to be the total taxable value of land and additions on the property. | Land | Improvement |
|---|---|---|---|---|
| 2024 | $6,281 | $357,100 | $92,600 | $264,500 |
| 2023 | $5,960 | $357,100 | $92,600 | $264,500 |
| 2022 | $5,564 | $280,300 | $72,600 | $207,700 |
| 2021 | $5,466 | $280,300 | $72,600 | $207,700 |
| 2020 | $5,595 | $245,700 | $74,500 | $171,200 |
| 2019 | $2,251 | $245,700 | $74,500 | $171,200 |
| 2018 | $2,216 | $222,300 | $67,000 | $155,300 |
| 2017 | $5,353 | $222,300 | $67,000 | $155,300 |
| 2016 | $2,160 | $203,200 | $67,000 | $136,200 |
| 2015 | $5,125 | $203,200 | $67,000 | $136,200 |
| 2014 | $4,883 | $203,200 | $67,000 | $136,200 |
| 2013 | $4,744 | $211,200 | $76,000 | $135,200 |
Agents Affiliated with this Home
-
Donna Beauregard

Seller's Agent in 2025
Donna Beauregard
Heigis Real Estate LLC.
(603) 986-4531
7 in this area
116 Total Sales
-
Carolina Compton
C
Seller Co-Listing Agent in 2025
Carolina Compton
Heigis Real Estate LLC.
(603) 817-5605
1 in this area
7 Total Sales
-
Mary Merkley

Buyer's Agent in 2025
Mary Merkley
Portside Real Estate Group
(603) 817-2373
1 in this area
27 Total Sales
-
Foss & Russell Group

Seller's Agent in 2024
Foss & Russell Group
BHHS Verani Seacoast
(603) 770-8600
2 in this area
96 Total Sales
-
Ali Shea

Buyer's Agent in 2024
Ali Shea
East Key Realty
(603) 969-7442
1 in this area
20 Total Sales
Map
Source: PrimeMLS
MLS Number: 5025749
APN: BRRN-000210-000000-000021
- 375 Greenhill Rd
- 254 Brooks Rd
- 400 Scruton Pond Rd
- 72 Brewster Rd
- 81 Hansonville Rd
- 177 Washington St
- 761 Washington St
- 0 Daniel Cater Rd
- 47 Brewster Rd
- 25 Rudman Dr
- 17 Stanley Pond Dr
- 146 Calef Hwy
- 11 Reagan Dr Unit 11
- 27 Castle Rock Rd
- 00 Castle Rock Rd
- 80 Castle Rock Rd
- 38 Cortland Way
- 582 Washington St
- 28 Cortland Way
- 7 Cortland Way

