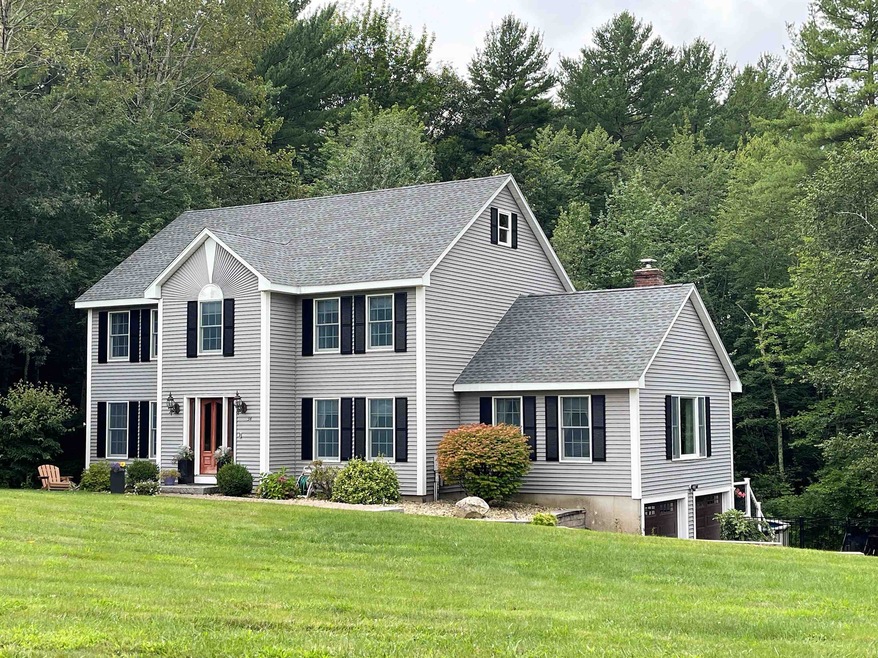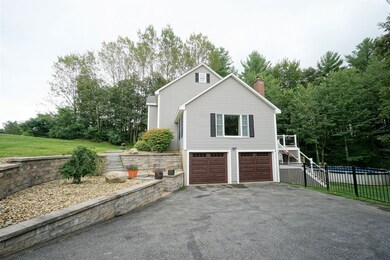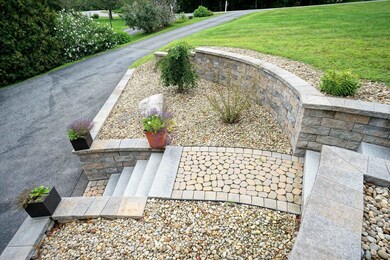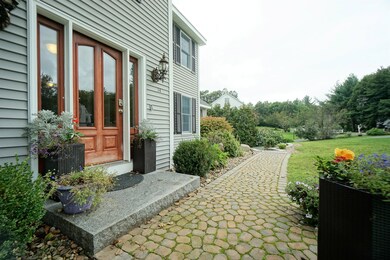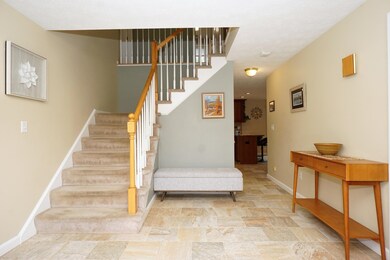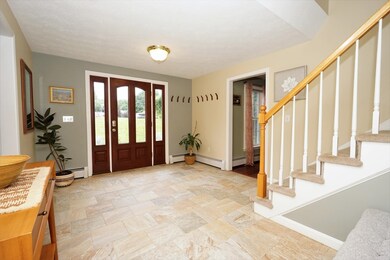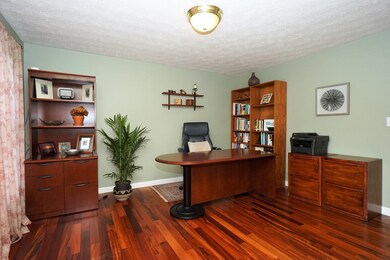
34 Burbank Rd Londonderry, NH 03053
Estimated Value: $768,000 - $864,000
Highlights
- Above Ground Pool
- Deck
- Cathedral Ceiling
- Colonial Architecture
- Wooded Lot
- Wood Flooring
About This Home
As of September 2023Welcome home! Your wait for the perfect Londonderry home is over. This bright & spacious open concept 4 bedroom, 3 bath colonial has been lovingly maintained & tastefully updated. Tucked away on a quiet cul-de-sac in desirable Avery Estates, you are still in an ideal commuter location. From the moment you pull in, you will admire the professionally landscaped stone retaining walls and walkway, irrigation & lighting. First floor features high end tigerwood & Italian porcelain tile, huge open foyer & kitchen featuring solid cherry cabinets & designer granite, ½ bath with laundry, home office, formal dining room, & large family room with recently added energy efficient wood insert fireplace to help save on your heating bill. Upstairs there are 4 bedrooms including a master ensuite with large walk-in closet. Need more space? Head down to the finished walk out basement equipped with exercise room & your very own home theater room to enjoy just in time for football season! Not to mention TONS of storage space. You will love the 2 level Fiberon decking which looks just like real wood but w/out the maintenance. Walk right out from your basement & enjoy your fenced in yard, where you can soak in your hot tub year-round & cool off on hot days in your above ground pool. New heating system, newer roof, too many upgrades to list! Don't miss out on this rare opportunity! QUICK CLOSE POSSIBLE!!!
Last Agent to Sell the Property
BHHS Verani Concord Brokerage Phone: 603-867-7385 License #070194 Listed on: 08/25/2023

Home Details
Home Type
- Single Family
Est. Annual Taxes
- $9,923
Year Built
- Built in 1998
Lot Details
- 0.8 Acre Lot
- Cul-De-Sac
- Partially Fenced Property
- Landscaped
- Lot Sloped Up
- Irrigation
- Wooded Lot
Parking
- 2 Car Direct Access Garage
- Automatic Garage Door Opener
- Driveway
Home Design
- Colonial Architecture
- Concrete Foundation
- Wood Frame Construction
- Shingle Roof
- Vinyl Siding
Interior Spaces
- 2-Story Property
- Central Vacuum
- Cathedral Ceiling
- Ceiling Fan
- Fireplace
- Dining Area
- Storage
Kitchen
- Gas Range
- Microwave
- Dishwasher
Flooring
- Wood
- Carpet
- Tile
Bedrooms and Bathrooms
- 4 Bedrooms
- En-Suite Primary Bedroom
Laundry
- Dryer
- Washer
Partially Finished Basement
- Heated Basement
- Walk-Out Basement
- Connecting Stairway
- Interior and Exterior Basement Entry
- Basement Storage
Eco-Friendly Details
- Whole House Exhaust Ventilation
Pool
- Above Ground Pool
- Spa
Outdoor Features
- Deck
- Outdoor Storage
Schools
- South Londonderry Elementary School
- Londonderry Middle School
- Londonderry Senior High School
Utilities
- Hot Water Heating System
- Heating System Uses Gas
- Underground Utilities
- 200+ Amp Service
- Liquid Propane Gas Water Heater
- Septic Tank
- Private Sewer
- Leach Field
- High Speed Internet
- Cable TV Available
Community Details
- Avery Estates Subdivision
Listing and Financial Details
- Exclusions: SEE NON PUBLIC REMARKS.
- Legal Lot and Block 15 / 029B
- 18% Total Tax Rate
Ownership History
Purchase Details
Home Financials for this Owner
Home Financials are based on the most recent Mortgage that was taken out on this home.Purchase Details
Home Financials for this Owner
Home Financials are based on the most recent Mortgage that was taken out on this home.Purchase Details
Home Financials for this Owner
Home Financials are based on the most recent Mortgage that was taken out on this home.Similar Homes in Londonderry, NH
Home Values in the Area
Average Home Value in this Area
Purchase History
| Date | Buyer | Sale Price | Title Company |
|---|---|---|---|
| Visconti Paul | $760,000 | None Available | |
| Villineau David R | $240,000 | -- | |
| Burgess Brian S | $189,900 | -- |
Mortgage History
| Date | Status | Borrower | Loan Amount |
|---|---|---|---|
| Open | Visconti Paul A | $736,200 | |
| Closed | Visconti Paul | $722,000 | |
| Previous Owner | Villineau David R | $415,000 | |
| Previous Owner | Burgess Brian S | $231,000 | |
| Previous Owner | Burgess Brian S | $165,000 | |
| Previous Owner | Burgess Brian S | $164,900 |
Property History
| Date | Event | Price | Change | Sq Ft Price |
|---|---|---|---|---|
| 09/29/2023 09/29/23 | Sold | $760,000 | +8.6% | $231 / Sq Ft |
| 09/03/2023 09/03/23 | Pending | -- | -- | -- |
| 08/25/2023 08/25/23 | For Sale | $699,900 | -- | $213 / Sq Ft |
Tax History Compared to Growth
Tax History
| Year | Tax Paid | Tax Assessment Tax Assessment Total Assessment is a certain percentage of the fair market value that is determined by local assessors to be the total taxable value of land and additions on the property. | Land | Improvement |
|---|---|---|---|---|
| 2024 | $10,751 | $666,100 | $220,500 | $445,600 |
| 2023 | $10,424 | $666,100 | $220,500 | $445,600 |
| 2022 | $9,927 | $537,200 | $165,600 | $371,600 |
| 2021 | $9,874 | $537,200 | $165,600 | $371,600 |
| 2020 | $8,911 | $443,100 | $125,000 | $318,100 |
| 2019 | $8,592 | $443,100 | $125,000 | $318,100 |
| 2018 | $8,068 | $370,100 | $103,900 | $266,200 |
| 2017 | $7,998 | $370,100 | $103,900 | $266,200 |
| 2016 | $7,830 | $364,200 | $103,900 | $260,300 |
| 2015 | $7,655 | $364,200 | $103,900 | $260,300 |
| 2014 | $7,681 | $364,200 | $103,900 | $260,300 |
| 2011 | -- | $365,100 | $103,900 | $261,200 |
Agents Affiliated with this Home
-
Kathleen Moore

Seller's Agent in 2023
Kathleen Moore
BHHS Verani Concord
(603) 867-7385
6 in this area
61 Total Sales
-
John Roy

Buyer's Agent in 2023
John Roy
Galactic Realty Group LLC
(603) 625-2468
2 in this area
73 Total Sales
Map
Source: PrimeMLS
MLS Number: 4967276
APN: LOND-000002-000000-000029B-000015
