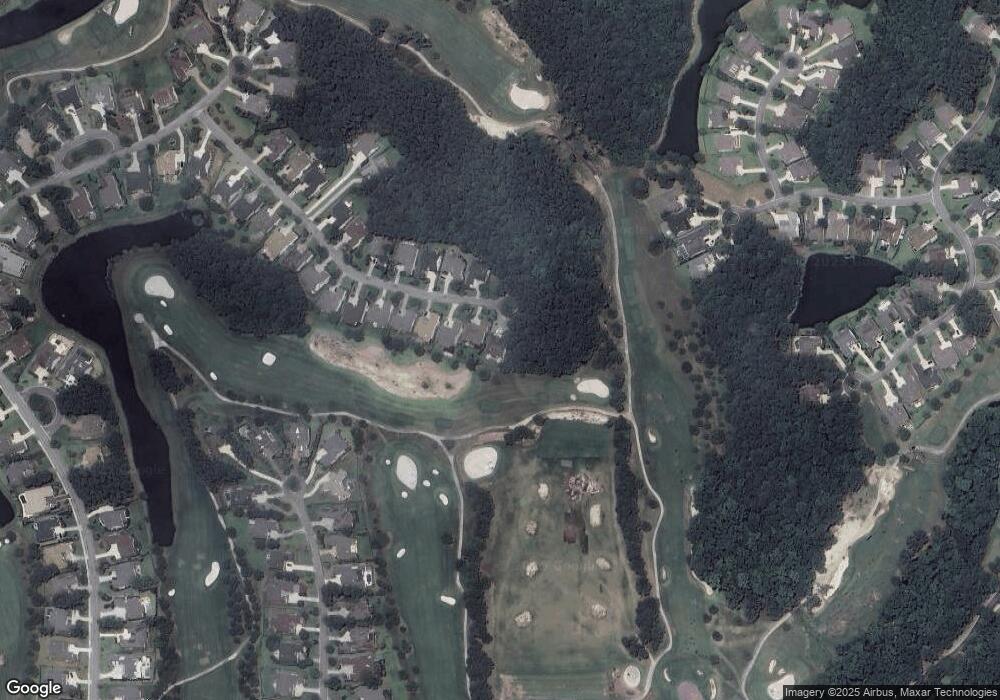34 Chadbourne St Bluffton, SC 29910
Hampton Hall NeighborhoodEstimated Value: $901,000 - $1,312,000
4
Beds
4
Baths
3,512
Sq Ft
$313/Sq Ft
Est. Value
About This Home
This home is located at 34 Chadbourne St, Bluffton, SC 29910 and is currently estimated at $1,097,725, approximately $312 per square foot. 34 Chadbourne St is a home located in Beaufort County with nearby schools including Bluffton Elementary School, H.E. McCracken Middle School, and Bluffton High School.
Ownership History
Date
Name
Owned For
Owner Type
Purchase Details
Closed on
Jun 23, 2022
Sold by
Altmeyer Felicia A
Bought by
Dale P Cronin Family Trust
Current Estimated Value
Purchase Details
Closed on
May 2, 2019
Sold by
Rlt David J Weddington
Bought by
Altmeyer Felicia A and Rosen Bernard E
Home Financials for this Owner
Home Financials are based on the most recent Mortgage that was taken out on this home.
Original Mortgage
$200,000
Interest Rate
4.1%
Mortgage Type
New Conventional
Purchase Details
Closed on
Mar 9, 2018
Sold by
Snyder Robert J
Bought by
Weddington David J and David J Weddington Revocable Living Trus
Purchase Details
Closed on
Feb 10, 2017
Sold by
Weddington David J
Bought by
Weddington David J and The David J Wedd1ngton Revocable Living
Purchase Details
Closed on
Jul 13, 2016
Sold by
Lawson Jon A and Lawson Janice F
Bought by
Weddington David J
Home Financials for this Owner
Home Financials are based on the most recent Mortgage that was taken out on this home.
Original Mortgage
$440,000
Interest Rate
3.6%
Mortgage Type
New Conventional
Purchase Details
Closed on
Aug 10, 2011
Sold by
Federal National Mortgage Association
Bought by
Lawson Jon A and Lawson Janice F
Purchase Details
Closed on
May 11, 2011
Sold by
Villemure Albert J and Villemure Susan
Bought by
Federal National Mortgage Association
Purchase Details
Closed on
Dec 18, 2007
Sold by
Toll Sc Ii Lp
Bought by
Villemure Albert J and Villemure Susan
Home Financials for this Owner
Home Financials are based on the most recent Mortgage that was taken out on this home.
Original Mortgage
$417,000
Interest Rate
6.22%
Mortgage Type
Purchase Money Mortgage
Create a Home Valuation Report for This Property
The Home Valuation Report is an in-depth analysis detailing your home's value as well as a comparison with similar homes in the area
Home Values in the Area
Average Home Value in this Area
Purchase History
| Date | Buyer | Sale Price | Title Company |
|---|---|---|---|
| Dale P Cronin Family Trust | $1,100,000 | Mikkelson Law Firm Llc | |
| Altmeyer Felicia A | $620,000 | None Available | |
| Weddington David J | $6,400 | None Available | |
| Weddington David J | -- | None Available | |
| Weddington David J | $550,000 | Attorney | |
| Lawson Jon A | $401,000 | -- | |
| Federal National Mortgage Association | $2,500 | -- | |
| Villemure Albert J | $607,581 | None Available |
Source: Public Records
Mortgage History
| Date | Status | Borrower | Loan Amount |
|---|---|---|---|
| Previous Owner | Altmeyer Felicia A | $200,000 | |
| Previous Owner | Weddington David J | $440,000 | |
| Previous Owner | Villemure Albert J | $417,000 |
Source: Public Records
Tax History
| Year | Tax Paid | Tax Assessment Tax Assessment Total Assessment is a certain percentage of the fair market value that is determined by local assessors to be the total taxable value of land and additions on the property. | Land | Improvement |
|---|---|---|---|---|
| 2024 | $6,853 | $42,220 | $8,000 | $34,220 |
| 2023 | $6,857 | $42,220 | $8,000 | $34,220 |
| 2022 | $3,995 | $24,800 | $3,400 | $21,400 |
| 2021 | $10,866 | $24,800 | $3,400 | $21,400 |
| 2020 | $10,560 | $24,800 | $3,400 | $21,400 |
| 2019 | $3,102 | $20,184 | $3,400 | $16,784 |
| 2018 | $3,060 | $20,180 | $0 | $0 |
| 2017 | $3,820 | $22,600 | $0 | $0 |
| 2016 | $3,089 | $27,110 | $0 | $0 |
| 2014 | $1,634 | $27,110 | $0 | $0 |
Source: Public Records
Map
Nearby Homes
- 14 Sherbrook Ave
- 274 Farnsleigh Ave
- 21 Braemar Ct
- 184 Hampton Hall Blvd
- 7 Normandy Cir
- 169 Hampton Hall Blvd
- 304 Farnsleigh Ave
- 257 Farnsleigh Ave
- 242 Farnsleigh Ave
- 200 Wicklow Dr
- 2 Long Lake Dr
- 474 Live Oak Walk
- 236 Farnsleigh Ave
- 229 Stoney Crossing
- 493 Live Oak Walk
- 186 Wicklow Dr
- 19 Paxton Cir
- 214 Stoney Crossing
- 17 Lynnfield Place
- 27 Paxton Cir
- 32 Chadbourne St
- 30 Chadbourne St
- 31 Chadbourne St
- 28 Chadbourne St
- 29 Chadbourne St
- 26 Chadbourne St
- 27 Chadbourne St
- 24 Chadbourne St
- 25 Chadbourne St
- 22 Chadbourne St
- 21 Chadbourne St
- 20 Chadbourne St
- 19 Chadbourne St
- 18 Chadbourne St
- 34 Sherbrooke Ave
- 34 Sherbrook Ave
- 17 Chadbourne St
- 32 Sherbrook Ave
- 15 Chadbourne St
- 17 Marchmont Ave
