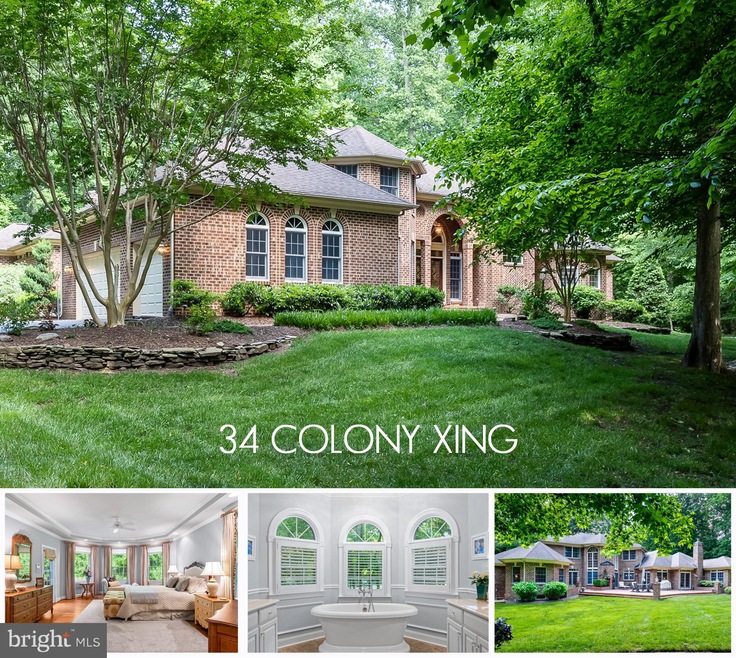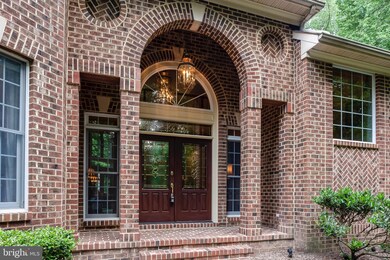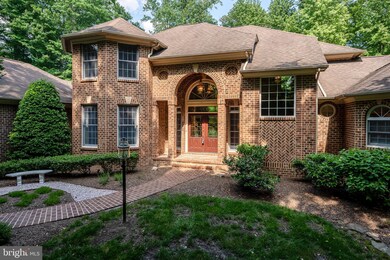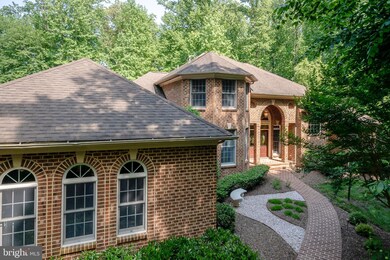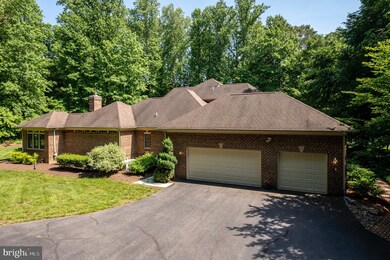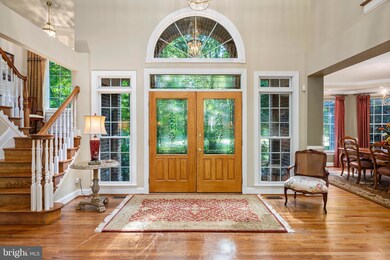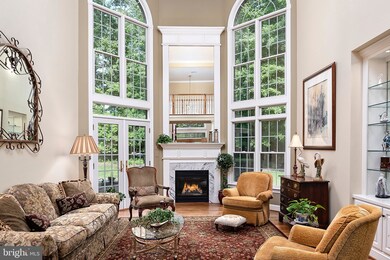
34 Colony Crossing Edgewater, MD 21037
Harwood NeighborhoodEstimated Value: $1,520,000 - $1,684,000
Highlights
- Golf Course View
- Colonial Architecture
- Partially Wooded Lot
- Central Middle School Rated A-
- Private Lot
- Wood Flooring
About This Home
As of July 2022This impeccably maintained sprawling all brick home is situated on a private 2+ acre lot in sought after South River Colony. The grand entry foyer opens to a two story living room with floor to ceiling Palladian windows and a gas fireplace, the formal dining room is ready to host your family gatherings, the study is centrally located, the kitchen features an upgraded custom island, 5 burner gas cook-top, Advantium wall oven/microwave, and a warming drawer. The family room features custom built-ins and a stone front gas fireplace with access through french doors to the brick patio for your outdoor entertaining needs. The primary bedroom suite and beautifully renovated primary bathroom exude luxury spa-like ambiance. A sitting room off of the primary bedroom makes for the perfect second office or nursery. Switchback stairs lead to a spacious guest bedroom with a renovated ensuite bath and two additional spacious bedrooms with a Jack 'n Jill bathroom. The basement is partially finished and offers an additional full bath along with plenty of space for recreation and abundant storage. Surrounded by trees with views of golf course fairways, the lush lawn offers mature landscaping and an irrigation system. The home is serviced by NATURAL GAS and is equipped with a generator! The hot water heater and washer/dryer were replaced in 2022, the lower level furnace was replaced in 2016 and several windows have "be cool" film. Located six miles from historic Annapolis and only 35 miles from DC, South River Colony is a 1,400 acre community comprised of approximately 300 acres of wooded preserves with walking trails, two pools, tennis courts and playgrounds as well as easy access to prime shopping, dining options, professional & medical offices and more. 34 Colony Crossing is located on the estate side of the privately owned Golf Club at South River (golf, fitness & social memberships available).
Last Agent to Sell the Property
RE/MAX Leading Edge License #637776 Listed on: 06/02/2022

Home Details
Home Type
- Single Family
Est. Annual Taxes
- $11,871
Year Built
- Built in 2001
Lot Details
- 2.3 Acre Lot
- Landscaped
- Private Lot
- Sprinkler System
- Partially Wooded Lot
- Property is in excellent condition
- Property is zoned RA
HOA Fees
- $210 Monthly HOA Fees
Parking
- 3 Car Attached Garage
- Side Facing Garage
- Garage Door Opener
- Driveway
Property Views
- Golf Course
- Woods
Home Design
- Colonial Architecture
- Brick Exterior Construction
- Block Foundation
- Architectural Shingle Roof
- Active Radon Mitigation
Interior Spaces
- Property has 3 Levels
- Built-In Features
- Crown Molding
- Recessed Lighting
- 4 Fireplaces
- Gas Fireplace
- Entrance Foyer
- Family Room Off Kitchen
- Sitting Room
- Living Room
- Formal Dining Room
- Den
- Library
- Game Room
- Sun or Florida Room
- Home Security System
Kitchen
- Breakfast Room
- Built-In Oven
- Down Draft Cooktop
- Built-In Microwave
- Dishwasher
- Kitchen Island
- Upgraded Countertops
- Disposal
Flooring
- Wood
- Carpet
Bedrooms and Bathrooms
- En-Suite Primary Bedroom
- En-Suite Bathroom
- Walk-In Closet
Laundry
- Laundry Room
- Laundry on main level
Partially Finished Basement
- Walk-Up Access
- Connecting Stairway
- Exterior Basement Entry
- Basement with some natural light
Outdoor Features
- Patio
- Exterior Lighting
Schools
- Central Elementary And Middle School
- South River High School
Utilities
- Forced Air Heating and Cooling System
- Humidifier
- Heat Pump System
- Water Treatment System
- Well
- Natural Gas Water Heater
- Water Conditioner is Owned
- On Site Septic
Listing and Financial Details
- Tax Lot 7R
- Assessor Parcel Number 020175390092711
Community Details
Overview
- Association fees include pool(s), common area maintenance
- South River Colony HOA
- South River Colony Subdivision
Recreation
- Tennis Courts
- Community Playground
- Community Pool
Ownership History
Purchase Details
Home Financials for this Owner
Home Financials are based on the most recent Mortgage that was taken out on this home.Purchase Details
Home Financials for this Owner
Home Financials are based on the most recent Mortgage that was taken out on this home.Purchase Details
Home Financials for this Owner
Home Financials are based on the most recent Mortgage that was taken out on this home.Purchase Details
Purchase Details
Purchase Details
Similar Homes in Edgewater, MD
Home Values in the Area
Average Home Value in this Area
Purchase History
| Date | Buyer | Sale Price | Title Company |
|---|---|---|---|
| Loker Mark R | $1,450,000 | None Listed On Document | |
| Backus Kenneth E | $1,250,000 | -- | |
| Backus Kenneth E | $1,250,000 | -- | |
| Motley John J | $395,000 | -- | |
| Judd Alfred G | $209,000 | -- | |
| Niffenegger Robert C | $165,000 | -- |
Mortgage History
| Date | Status | Borrower | Loan Amount |
|---|---|---|---|
| Open | Loker Mark R | $1,160,000 | |
| Previous Owner | Backus Kenneth E | $950,512 | |
| Previous Owner | Backus Kenneth E | $1,000,000 | |
| Previous Owner | Backus Kenneth E | $1,000,000 | |
| Closed | Niffenegger Robert C | -- |
Property History
| Date | Event | Price | Change | Sq Ft Price |
|---|---|---|---|---|
| 07/08/2022 07/08/22 | Sold | $1,450,000 | 0.0% | $253 / Sq Ft |
| 06/08/2022 06/08/22 | Pending | -- | -- | -- |
| 06/08/2022 06/08/22 | Off Market | $1,450,000 | -- | -- |
| 06/02/2022 06/02/22 | For Sale | $1,450,000 | -- | $253 / Sq Ft |
Tax History Compared to Growth
Tax History
| Year | Tax Paid | Tax Assessment Tax Assessment Total Assessment is a certain percentage of the fair market value that is determined by local assessors to be the total taxable value of land and additions on the property. | Land | Improvement |
|---|---|---|---|---|
| 2024 | $13,870 | $1,268,667 | $0 | $0 |
| 2023 | $13,466 | $1,175,700 | $246,300 | $929,400 |
| 2022 | $12,259 | $1,139,533 | $0 | $0 |
| 2021 | $23,753 | $1,103,367 | $0 | $0 |
| 2020 | $11,606 | $1,067,200 | $316,300 | $750,900 |
| 2019 | $22,353 | $1,067,200 | $316,300 | $750,900 |
| 2018 | $10,821 | $1,067,200 | $316,300 | $750,900 |
| 2017 | $10,629 | $1,089,600 | $0 | $0 |
| 2016 | -- | $1,039,333 | $0 | $0 |
| 2015 | -- | $989,067 | $0 | $0 |
| 2014 | -- | $938,800 | $0 | $0 |
Agents Affiliated with this Home
-
Rachel Best

Seller's Agent in 2022
Rachel Best
RE/MAX
(443) 454-5959
7 in this area
156 Total Sales
-
Courtney Chipouras

Buyer's Agent in 2022
Courtney Chipouras
TTR Sotheby's International Realty
(410) 200-1224
1 in this area
163 Total Sales
Map
Source: Bright MLS
MLS Number: MDAA2033704
APN: 01-753-90092711
- 1 Perder Ln
- 90 Scotts Cove Rd
- 116 Colony Crossing
- 80 Beach Dr
- 206 May Ln
- 411 Hamlet Club Dr Unit 104
- 113 Stewart Dr
- 410 Hamlet Club Dr Unit 203
- 431 Hamlet Club Dr Unit 202
- 3765 Glebe Meadow Way
- 314 Colony Point Place
- 176 Southdown Rd
- 1920 Potomac Rd
- 1636 Marlboro Rd
- 3416 Barnhouse Dr
- 84 Two Rivers Dr
- 242 Tilden Way
- 309 Bayview Dr
- 405 Bayview Dr
- 419 Highland Dr
- 34 Colony Crossing
- 38 Colony Crossing
- 30 Colony Crossing
- 29 Gassaway Ln
- 42 Colony Crossing
- 25 Gassaway Ln
- 21 Gassaway Ln
- 46 Colony Crossing
- 50 Colony Crossing
- 3400 Burgh Ln
- 54 Colony Crossing
- 21 Perder Ln
- 3508 Old Trail Rd
- 3404 Burgh Ln
- 158 Central Ave W
- 164 Central Ave W
- 115 Central Ave W
- 58 Colony Crossing
- Central Ave W
- 17 Perder Ln
