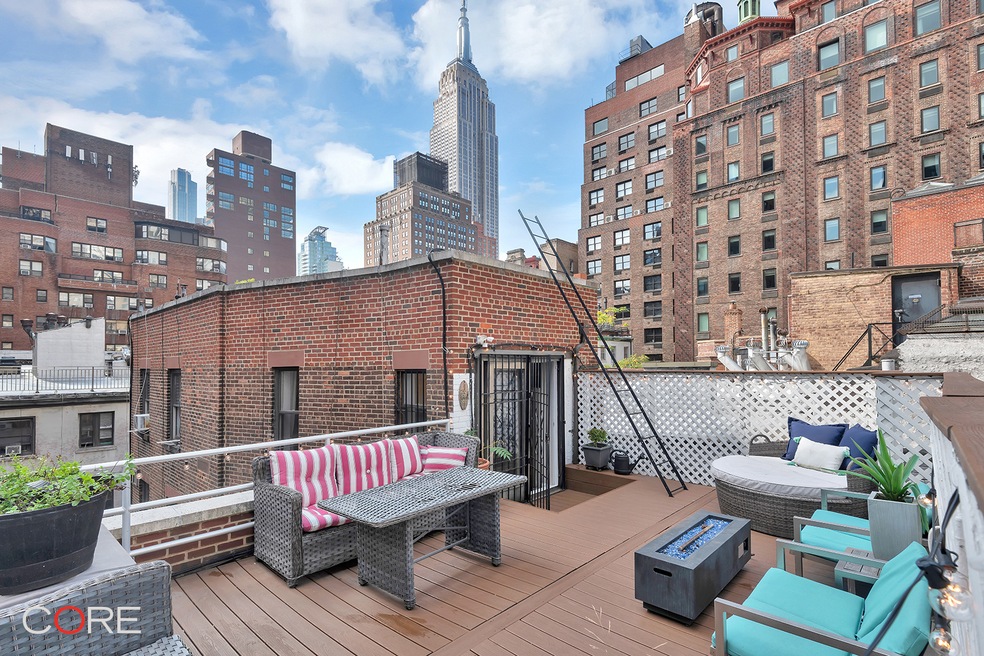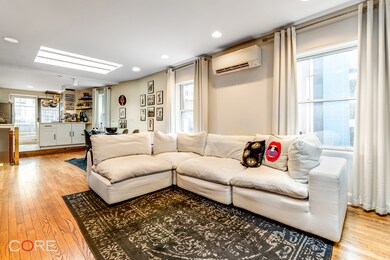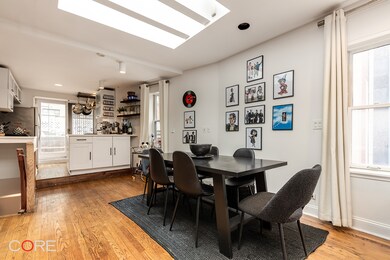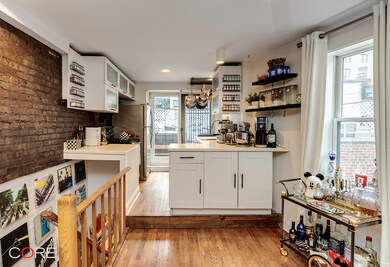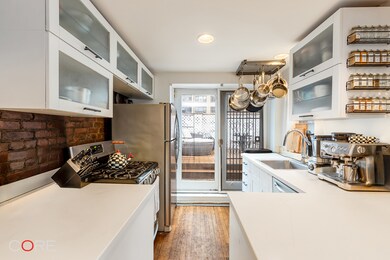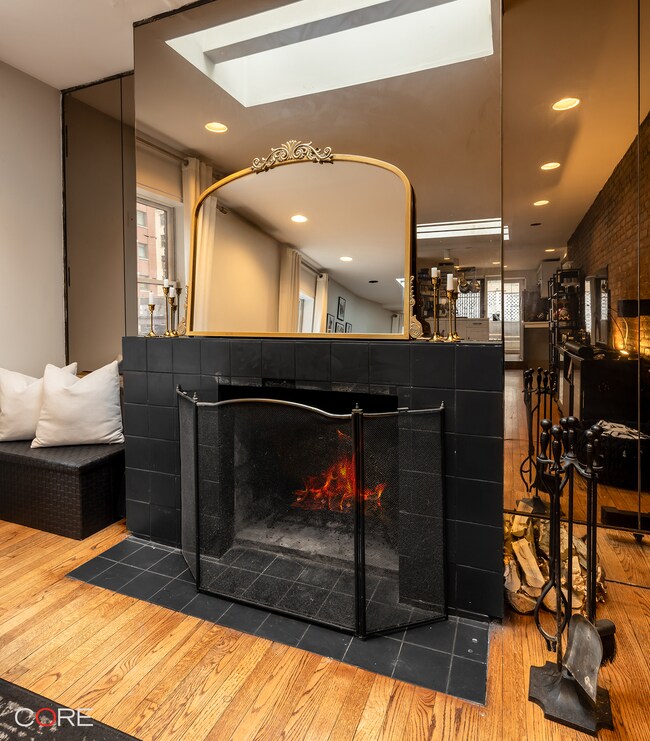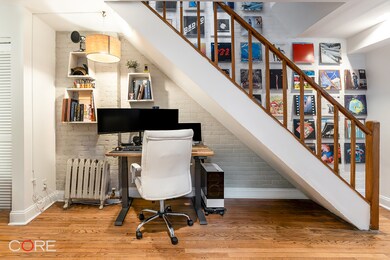34 E 38th St Unit 5C New York, NY 10016
Murray Hill NeighborhoodHighlights
- Rooftop Deck
- City View
- Wood Flooring
- P.S. 116 Mary Lindley Murray Rated A-
- Open Floorplan
- 4-minute walk to Tilden Park
About This Home
No board approval. Move right in!Welcome to your approximately 300-square-foot private rooftop deck in this approximately 1,200-square-foot one-bedroom/convertible two-bedroom duplex with home office.Located on the fifth and sixth floors of a historic walk-up townhouse, you'll enjoy the sweeping 360-degree views of the Manhattan skyline and Empire State Building, multiple skylights, a wood-burning fireplace, and in-home laundry.Spanning over two floors, the apartment provides ample space for a private home office, a second bedroom or home office, entertaining, and formal dining both indoors and outdoors.Entering your home from the lower level, this floor features four double closets, a single closet, a laundry center, as well as a windowed home office area.Also located on this level is your oversized, king-size bedroom, which is equipped with an individually operating air-conditioner and a windowed three-fixture bathroom with tub and shower combination.The upper level boasts a large, open-concept living room with a wood-burning fireplace and ample space for a second windowed bedroom/home office, a fully equipped kitchen with dishwasher, and access to your private roof deck via a sliding glass door.Other features include exposed brick, as well as nine windows and two skylights that allow an abundance of natural light throughout.Formerly the home of J.P. Morgan's daughter, this building offers upgraded features such as a virtual doorman system where you can view visitors on your phone or device, and an additional no-cost laundry facility.34 East 38th Street is located on a quaint residential block between Park and Madison Avenues, offering great proximity to Midtown's conveniences and amenities including Bryant Park, St. Vartan Park, Madison Square Park, Whole Foods, Trader Joes, upscale and local dining, cafes, nightlife options, several embassies, hotels, and nearby offices.In close proximity to almost all major transportation lines, including 4/5/6/B/D/F/M/N/Q/R/W/1/2/3/7/S subways, Grand Central's Metro-North, Penn Station's LIRR, AMTRAK, PATH and NJ Transit, and crosstown buses located at 34th Street and 42nd Street and Citi Bike.Private virtual showings and showings by appointment are available immediately.
Property Details
Home Type
- Co-Op
Year Built
- Built in 1885
Lot Details
- 2,469 Sq Ft Lot
- East Facing Home
Interior Spaces
- Open Floorplan
- Wood Burning Fireplace
- Wood Flooring
- City Views
- Laundry in Basement
Kitchen
- Freezer
- Dishwasher
Bedrooms and Bathrooms
- 1 Bedroom
- 1 Full Bathroom
Laundry
- Dryer
- Washer
Listing and Financial Details
- Property Available on 7/1/25
- Legal Lot and Block 0046 / 00867
Community Details
Overview
- No Home Owners Association
- 10 Units
- Murray Hill Subdivision
- 5-Story Property
Amenities
- Rooftop Deck
Map
Source: Real Estate Board of New York (REBNY)
MLS Number: RLS20028113
APN: 00867-00465C
- 35 E 38th St Unit 12B
- 35 E 38th St Unit 3C
- 50 Park Ave Unit 12D
- 50 Park Ave Unit 15B
- 50 Park Ave Unit 5B
- 50 Park Ave Unit 4C
- 80 Park Ave Unit 12F
- 80 Park Ave Unit 9D
- 80 Park Ave Unit 11D
- 80 Park Ave Unit 16H
- 80 Park Ave Unit 6M
- 80 Park Ave Unit 17B
- 80 Park Ave Unit 8P
- 30 E 37th St Unit 8K
- 30 E 37th St Unit 4HJ
- 30 E 37th St Unit M1/2H
- 30 E 37th St Unit 6G
- 244 Madison Ave Unit 3-L
- 244 Madison Ave
- 244 Madison Ave Unit PHE
