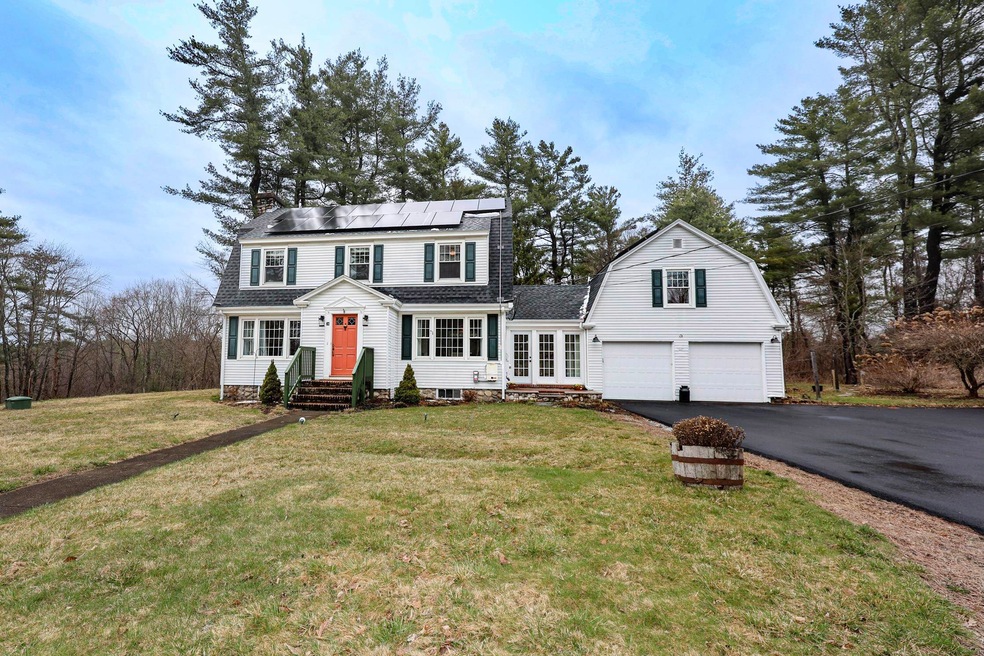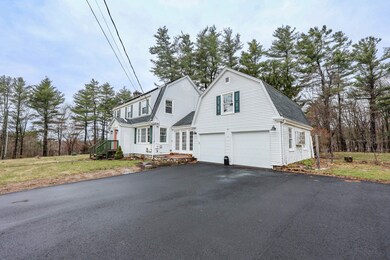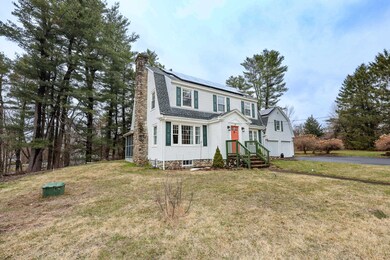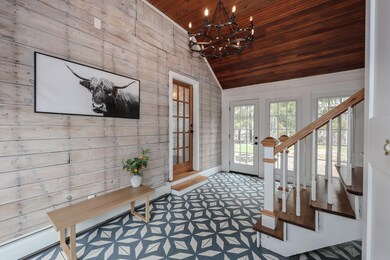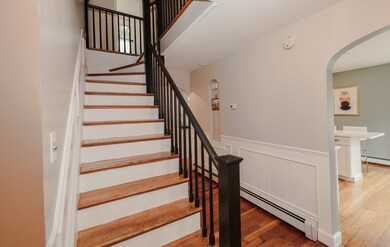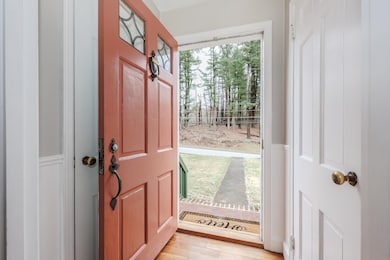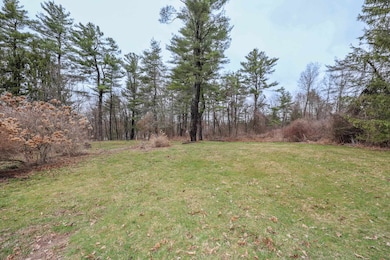
Highlights
- Sauna
- Wood Flooring
- Screened Porch
- Wooded Lot
- Corner Lot
- Woodwork
About This Home
As of May 2025Beautifully updated and thoughtfully designed, this home blends comfort, quality, and sustainability. Major improvements include a new roof, windows, heating system, and a fully owned $90K solar panel system (installed <2 years ago) that produces 125% of the home’s energy use —no lease, no financing—offering true energy independence, sustainability, and long-term savings..The bright kitchen shines with quartz countertops, soft-close maple cabinets, stainless appliances, and stylish lighting. Bathrooms feel like a spa with custom tile, textured windows, and calming tones.The cozy family room features a pellet stove and recessed lighting. Enjoy indoor-outdoor living in the screened porch overlooking a stone patio, firepit, and a lush yard with fruit trees. Water and electric hookups for a camper or RV add flexibility for guests or travel.Above the two-car garage, a bonus space with its own bath and kitchenette is perfect for in-laws, guests, or a home office. A private basement sauna offers a peaceful retreat to recharge.With a welcoming entry and private access to the bonus suite, this home is efficient, versatile, and full of charm. Don’t miss your opportunity to own this beautiful one of a king property.
Last Agent to Sell the Property
All Inclusive Realty, LLC License #073131 Listed on: 04/15/2025
Home Details
Home Type
- Single Family
Est. Annual Taxes
- $9,954
Year Built
- Built in 1947
Lot Details
- 1.17 Acre Lot
- Corner Lot
- Level Lot
- Wooded Lot
- Property is zoned MDR
Parking
- 2 Car Garage
Home Design
- Gambrel Roof
- Concrete Foundation
- Wood Frame Construction
- Shingle Roof
Interior Spaces
- 2,357 Sq Ft Home
- Property has 2 Levels
- Woodwork
- Self Contained Fireplace Unit Or Insert
- Screened Porch
- Sauna
- Basement
- Interior Basement Entry
- Washer and Dryer Hookup
Kitchen
- Gas Range
- Microwave
- Dishwasher
- Kitchen Island
Flooring
- Wood
- Tile
Bedrooms and Bathrooms
- 3 Bedrooms
- En-Suite Bathroom
- Walk-In Closet
Schools
- Grinnell Elementary School
- Gilbert H. Hood Middle School
- Pinkerton Academy High School
Utilities
- Hot Water Heating System
- Propane
- Septic Tank
- High Speed Internet
Additional Features
- Patio
- Accessory Dwelling Unit (ADU)
Listing and Financial Details
- Tax Block 119
- Assessor Parcel Number 38
Ownership History
Purchase Details
Home Financials for this Owner
Home Financials are based on the most recent Mortgage that was taken out on this home.Purchase Details
Purchase Details
Home Financials for this Owner
Home Financials are based on the most recent Mortgage that was taken out on this home.Purchase Details
Home Financials for this Owner
Home Financials are based on the most recent Mortgage that was taken out on this home.Purchase Details
Purchase Details
Purchase Details
Purchase Details
Purchase Details
Home Financials for this Owner
Home Financials are based on the most recent Mortgage that was taken out on this home.Similar Homes in the area
Home Values in the Area
Average Home Value in this Area
Purchase History
| Date | Type | Sale Price | Title Company |
|---|---|---|---|
| Warranty Deed | $642,000 | None Available | |
| Warranty Deed | $642,000 | None Available | |
| Personal Reps Deed | $585,000 | None Available | |
| Quit Claim Deed | -- | None Available | |
| Quit Claim Deed | -- | None Available | |
| Not Resolvable | $234,900 | -- | |
| Foreclosure Deed | $212,600 | -- | |
| Quit Claim Deed | -- | -- | |
| Foreclosure Deed | $272,700 | -- | |
| Deed | $350,000 | -- | |
| Warranty Deed | $189,800 | -- | |
| Foreclosure Deed | $212,600 | -- | |
| Quit Claim Deed | -- | -- | |
| Foreclosure Deed | $272,700 | -- | |
| Deed | $350,000 | -- | |
| Warranty Deed | $189,800 | -- |
Mortgage History
| Date | Status | Loan Amount | Loan Type |
|---|---|---|---|
| Open | $630,371 | FHA | |
| Closed | $630,371 | FHA | |
| Previous Owner | $25,000 | Credit Line Revolving | |
| Previous Owner | $351,100 | Stand Alone Refi Refinance Of Original Loan | |
| Previous Owner | $349,021 | FHA | |
| Previous Owner | $120,000 | No Value Available |
Property History
| Date | Event | Price | Change | Sq Ft Price |
|---|---|---|---|---|
| 05/22/2025 05/22/25 | Sold | $650,000 | -0.7% | $276 / Sq Ft |
| 04/15/2025 04/15/25 | For Sale | $654,900 | +2.0% | $278 / Sq Ft |
| 03/15/2025 03/15/25 | Off Market | $642,000 | -- | -- |
| 01/01/2025 01/01/25 | Sold | $642,000 | +0.3% | $272 / Sq Ft |
| 12/12/2024 12/12/24 | Pending | -- | -- | -- |
| 12/09/2024 12/09/24 | For Sale | $639,900 | 0.0% | $271 / Sq Ft |
| 12/05/2024 12/05/24 | Pending | -- | -- | -- |
| 11/18/2024 11/18/24 | For Sale | $639,900 | +172.4% | $271 / Sq Ft |
| 03/01/2018 03/01/18 | Sold | $234,900 | 0.0% | $116 / Sq Ft |
| 01/08/2018 01/08/18 | Pending | -- | -- | -- |
| 01/02/2018 01/02/18 | Off Market | $234,900 | -- | -- |
| 10/05/2017 10/05/17 | For Sale | $224,900 | -- | $111 / Sq Ft |
Tax History Compared to Growth
Tax History
| Year | Tax Paid | Tax Assessment Tax Assessment Total Assessment is a certain percentage of the fair market value that is determined by local assessors to be the total taxable value of land and additions on the property. | Land | Improvement |
|---|---|---|---|---|
| 2024 | $9,954 | $532,600 | $201,600 | $331,000 |
| 2023 | $8,905 | $430,600 | $171,300 | $259,300 |
| 2022 | $8,199 | $430,600 | $171,300 | $259,300 |
| 2021 | $7,762 | $313,500 | $131,200 | $182,300 |
| 2020 | $7,631 | $313,500 | $131,200 | $182,300 |
| 2019 | $7,112 | $272,300 | $101,600 | $170,700 |
| 2018 | $7,088 | $272,300 | $101,600 | $170,700 |
| 2017 | $7,328 | $253,900 | $96,600 | $157,300 |
| 2016 | $6,881 | $254,300 | $96,600 | $157,700 |
| 2015 | $6,887 | $235,600 | $96,600 | $139,000 |
| 2014 | $6,931 | $235,600 | $96,600 | $139,000 |
| 2013 | $6,937 | $220,300 | $88,600 | $131,700 |
Agents Affiliated with this Home
-
Brianna Zyla

Seller's Agent in 2025
Brianna Zyla
All Inclusive Realty, LLC
(603) 339-4799
3 in this area
25 Total Sales
-
Melissa DeMille
M
Seller's Agent in 2025
Melissa DeMille
Barrett Sotheby's Int'l Realty
(603) 765-1491
2 in this area
30 Total Sales
-
Sabrina Zyla

Seller Co-Listing Agent in 2025
Sabrina Zyla
All Inclusive Realty, LLC
(603) 553-7730
8 in this area
91 Total Sales
-
Linda Jennings

Buyer's Agent in 2025
Linda Jennings
BHHS Verani Salem
(683) 340-3907
6 in this area
54 Total Sales
-
Charlene Bourque

Buyer's Agent in 2025
Charlene Bourque
RE/MAX
(978) 808-9072
8 in this area
69 Total Sales
-
Josh Naughton Team

Seller's Agent in 2018
Josh Naughton Team
RE/MAX
(978) 660-3743
3 in this area
178 Total Sales
Map
Source: PrimeMLS
MLS Number: 5036313
APN: DERY-000038-000000-000119
- 12 Cardinal Cir
- 7 Pond Rd
- 2D Pine Isle Dr Unit D
- 10A Pine Isle Dr
- 30 Schurman Dr
- 51 E Derry Rd
- 2 Coles Grove Rd
- 2 Silvestri Cir Unit 6
- 9C Kingsbury St
- 7 Chester Rd Unit 307
- 17 Silvestri Cir Unit 4
- 3 Pembroke Dr Unit 18
- 3 Pembroke Dr Unit 1
- 30 Amherst Dr
- 2 Thornton St
- 57 Beaver Lake Ave
- 93 Hampstead Rd
- 5 Tsienneto Rd Unit 28
- 5 Tsienneto Rd Unit 186
- 8 & 8.5 Lake Ave
