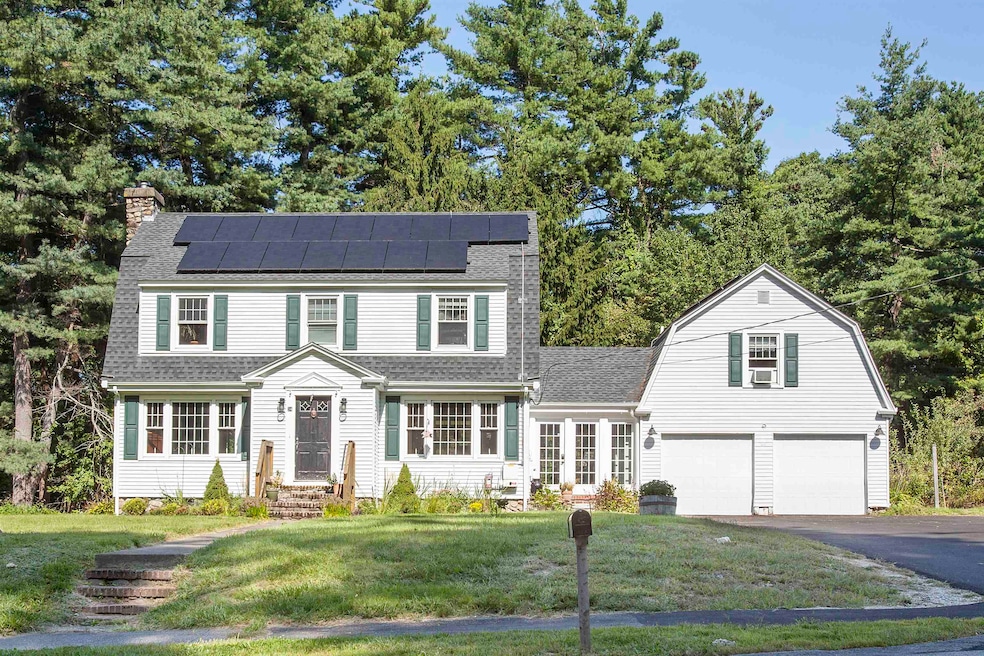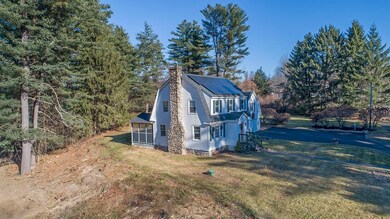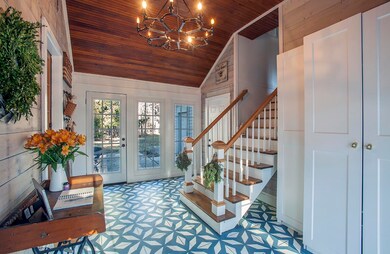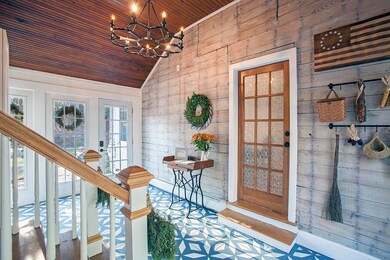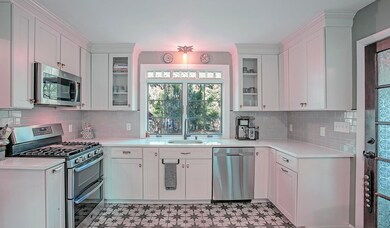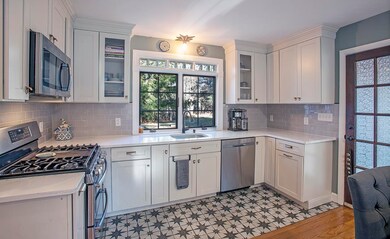
Highlights
- Solar Power System
- Wood Flooring
- Screened Porch
- Wooded Lot
- Corner Lot
- Fireplace
About This Home
As of May 2025Spend a little time and take in every single detail! An extraordinary, total renovation has taken place over the past 6 years. New roof, new windows, new heating system and every room has been painstakingly attended to. Every wall, every floor and every fixture has been agonized over. Inviting, bright kitchen with quartz countertops, soft close maple cabinets, stainless appliances and beautiful lighting. Pictures do not do it justice! Updated baths right out of the pages of a magazine, right down to the textured windows, tile design and soothing colors! The family room with its fireplace complete with pellet stove and recessed lighting gives off a subtle ambiance. The entry to the screen porch invites the outdoors in. The breezy, screened porch overlooks a stone patio and firepit area with lush landscape, flowers and fruit trees, abutting an expansive side yard has room for parties and games! Make this home "work" for you with an amazing space above the two-car garage lends itself to friends, family, workspace and FAR more than I can mention here! It has its own 3/4 bath and kitchenette area! None of this is to be outdone by the homes entryway that provides access to the backyard and to the separate and very important suite above the garage. It emanates charm and warmth extending the love and care to this home's "secret". Agents see internal remarks.
Last Agent to Sell the Property
Barrett Sotheby's Int'l Realty License #046802 Listed on: 11/18/2024

Home Details
Home Type
- Single Family
Est. Annual Taxes
- $8,905
Year Built
- Built in 1947
Lot Details
- 1.17 Acre Lot
- Corner Lot
- Level Lot
- Wooded Lot
Parking
- 2 Car Garage
Home Design
- Gambrel Roof
- Concrete Foundation
- Wood Frame Construction
- Shingle Roof
Interior Spaces
- 2,357 Sq Ft Home
- Property has 2 Levels
- Woodwork
- Fireplace
- Screened Porch
- Kitchen Island
- Laundry on main level
Flooring
- Wood
- Tile
Bedrooms and Bathrooms
- 3 Bedrooms
- Walk-In Closet
- In-Law or Guest Suite
Basement
- Basement Fills Entire Space Under The House
- Walk-Up Access
Schools
- West Running Brook Middle Sch
- Pinkerton Academy High School
Utilities
- Hot Water Heating System
- Propane
- Septic Tank
- High Speed Internet
Additional Features
- Solar Power System
- Patio
- Accessory Dwelling Unit (ADU)
Listing and Financial Details
- Tax Block 119
- Assessor Parcel Number 38
Ownership History
Purchase Details
Home Financials for this Owner
Home Financials are based on the most recent Mortgage that was taken out on this home.Purchase Details
Home Financials for this Owner
Home Financials are based on the most recent Mortgage that was taken out on this home.Purchase Details
Purchase Details
Home Financials for this Owner
Home Financials are based on the most recent Mortgage that was taken out on this home.Purchase Details
Home Financials for this Owner
Home Financials are based on the most recent Mortgage that was taken out on this home.Purchase Details
Purchase Details
Purchase Details
Purchase Details
Purchase Details
Similar Homes in Derry, NH
Home Values in the Area
Average Home Value in this Area
Purchase History
| Date | Type | Sale Price | Title Company |
|---|---|---|---|
| Warranty Deed | $650,000 | None Available | |
| Warranty Deed | $650,000 | None Available | |
| Warranty Deed | $642,000 | None Available | |
| Warranty Deed | $642,000 | None Available | |
| Warranty Deed | $642,000 | None Available | |
| Personal Reps Deed | $585,000 | None Available | |
| Personal Reps Deed | $585,000 | None Available | |
| Quit Claim Deed | -- | None Available | |
| Quit Claim Deed | -- | None Available | |
| Quit Claim Deed | -- | None Available | |
| Not Resolvable | $234,900 | -- | |
| Foreclosure Deed | $212,600 | -- | |
| Foreclosure Deed | $212,600 | -- | |
| Quit Claim Deed | -- | -- | |
| Quit Claim Deed | -- | -- | |
| Foreclosure Deed | $272,700 | -- | |
| Deed | $350,000 | -- | |
| Warranty Deed | $189,800 | -- | |
| Foreclosure Deed | $212,600 | -- | |
| Quit Claim Deed | -- | -- | |
| Foreclosure Deed | $272,700 | -- | |
| Deed | $350,000 | -- | |
| Warranty Deed | $189,800 | -- |
Mortgage History
| Date | Status | Loan Amount | Loan Type |
|---|---|---|---|
| Open | $520,000 | Purchase Money Mortgage | |
| Closed | $520,000 | Purchase Money Mortgage | |
| Previous Owner | $630,371 | FHA | |
| Previous Owner | $25,000 | Credit Line Revolving | |
| Previous Owner | $351,100 | New Conventional | |
| Previous Owner | $349,021 | FHA |
Property History
| Date | Event | Price | Change | Sq Ft Price |
|---|---|---|---|---|
| 05/22/2025 05/22/25 | Sold | $650,000 | -0.7% | $276 / Sq Ft |
| 04/15/2025 04/15/25 | For Sale | $654,900 | +2.0% | $278 / Sq Ft |
| 03/15/2025 03/15/25 | Off Market | $642,000 | -- | -- |
| 01/01/2025 01/01/25 | Sold | $642,000 | +0.3% | $272 / Sq Ft |
| 12/12/2024 12/12/24 | Pending | -- | -- | -- |
| 12/09/2024 12/09/24 | For Sale | $639,900 | 0.0% | $271 / Sq Ft |
| 12/05/2024 12/05/24 | Pending | -- | -- | -- |
| 11/18/2024 11/18/24 | For Sale | $639,900 | +172.4% | $271 / Sq Ft |
| 03/01/2018 03/01/18 | Sold | $234,900 | 0.0% | $116 / Sq Ft |
| 01/08/2018 01/08/18 | Pending | -- | -- | -- |
| 01/02/2018 01/02/18 | Off Market | $234,900 | -- | -- |
| 10/05/2017 10/05/17 | For Sale | $224,900 | -- | $111 / Sq Ft |
Tax History Compared to Growth
Tax History
| Year | Tax Paid | Tax Assessment Tax Assessment Total Assessment is a certain percentage of the fair market value that is determined by local assessors to be the total taxable value of land and additions on the property. | Land | Improvement |
|---|---|---|---|---|
| 2024 | $9,954 | $532,600 | $201,600 | $331,000 |
| 2023 | $8,905 | $430,600 | $171,300 | $259,300 |
| 2022 | $8,199 | $430,600 | $171,300 | $259,300 |
| 2021 | $7,762 | $313,500 | $131,200 | $182,300 |
| 2020 | $7,631 | $313,500 | $131,200 | $182,300 |
| 2019 | $7,112 | $272,300 | $101,600 | $170,700 |
| 2018 | $7,088 | $272,300 | $101,600 | $170,700 |
| 2017 | $7,328 | $253,900 | $96,600 | $157,300 |
| 2016 | $6,881 | $254,300 | $96,600 | $157,700 |
| 2015 | $6,887 | $235,600 | $96,600 | $139,000 |
| 2014 | $6,931 | $235,600 | $96,600 | $139,000 |
| 2013 | $6,937 | $220,300 | $88,600 | $131,700 |
Agents Affiliated with this Home
-
Brianna Zyla

Seller's Agent in 2025
Brianna Zyla
All Inclusive Realty, LLC
(603) 339-4799
3 in this area
25 Total Sales
-
Melissa DeMille
M
Seller's Agent in 2025
Melissa DeMille
Barrett Sotheby's Int'l Realty
(603) 765-1491
2 in this area
30 Total Sales
-
Sabrina Zyla

Seller Co-Listing Agent in 2025
Sabrina Zyla
All Inclusive Realty, LLC
(603) 553-7730
8 in this area
91 Total Sales
-
Linda Jennings

Buyer's Agent in 2025
Linda Jennings
BHHS Verani Salem
(683) 340-3907
6 in this area
56 Total Sales
-
Charlene Bourque

Buyer's Agent in 2025
Charlene Bourque
RE/MAX
(978) 808-9072
8 in this area
66 Total Sales
-
Josh Naughton Team

Seller's Agent in 2018
Josh Naughton Team
RE/MAX
(978) 660-3743
3 in this area
171 Total Sales
Map
Source: PrimeMLS
MLS Number: 5022527
APN: DERY-000038-000000-000119
- 2 Cardinal Cir
- 11 Pine Isle Dr Unit C
- 7 Pond Rd
- 4C Pine Isle Dr Unit B
- 30 Schurman Dr
- 51 E Derry Rd
- 2 Coles Grove Rd
- 9C Kingsbury St
- 3 Pembroke Dr Unit 3
- 30 Thornton St
- 4 Pembroke Dr Unit 5
- 2 Thornton St
- 3 Nesmith St
- 7 Old Chester Rd
- 57 Beaver Lake Ave
- 1 Jenny Dickey Hill Rd
- 93 Hampstead Rd
- 84 Chester Rd
- 40 Lane Rd
- 5 Tsienneto Rd Unit 4
