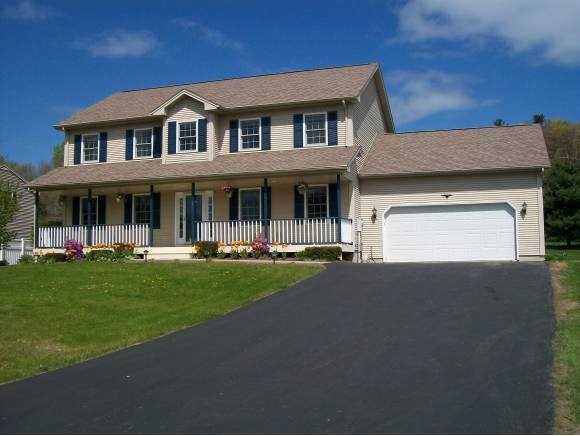
34 Fastnet Cir Colchester, VT 05446
Highlights
- Basketball Court
- Clubhouse
- Wood Flooring
- Colonial Architecture
- Deck
- Cul-De-Sac
About This Home
As of August 2017Meticulously maintained 4 bedroom, 2 1/2 bath home in a welcoming community that has something for every member of your family. The home has a large master suite with walk in closet and fully remodeled tiled master bath. Other updates include granite countertops, tiled backsplash and stainless steel appliances in the kitchen. The two car garage is heated with stairs leading the 700+ square foot finished basement affording easy storage and extra play space. There is a sizeable shed in the large, low maintenance yard. The neighborhood offers a pool, tennis court, club house, basketball court and playing fields. There is also a hiking trail with access to the Lamoille River. Spacious front porch for sitting out on summer evenings or walk to the community stocked pond to fish. This home is less than 20 minutes from downtown Burlington, Fletcher Allen, IBM, UVM, the Grand Isle Ferry or shopping in Williston and South Burlington.
Last Agent to Sell the Property
Flat Fee Real Estate License #081.0004496 Listed on: 05/17/2012
Home Details
Home Type
- Single Family
Est. Annual Taxes
- $7,388
Year Built
- Built in 1999
Lot Details
- 0.71 Acre Lot
- Cul-De-Sac
- Lot Sloped Up
- Garden
Parking
- 2 Car Attached Garage
- Automatic Garage Door Opener
Home Design
- Colonial Architecture
- Concrete Foundation
- Architectural Shingle Roof
- Vinyl Siding
Interior Spaces
- 2-Story Property
- Gas Fireplace
- Combination Kitchen and Dining Room
- Laundry on main level
Kitchen
- Electric Range
- <<microwave>>
- Kitchen Island
- Trash Compactor
Flooring
- Wood
- Carpet
- Tile
Bedrooms and Bathrooms
- 4 Bedrooms
- En-Suite Primary Bedroom
Finished Basement
- Basement Fills Entire Space Under The House
- Interior Basement Entry
Outdoor Features
- Basketball Court
- Deck
- Shed
- Porch
Schools
- Union Memorial Primary Elementary School
- Colchester Middle School
- Colchester High School
Utilities
- Dehumidifier
- Baseboard Heating
- Hot Water Heating System
- Heating System Uses Gas
- 150 Amp Service
- Shared Water Source
- Liquid Propane Gas Water Heater
- Septic Tank
- Shared Sewer
Community Details
- Association fees include recreation
- Clubhouse
Ownership History
Purchase Details
Home Financials for this Owner
Home Financials are based on the most recent Mortgage that was taken out on this home.Similar Homes in the area
Home Values in the Area
Average Home Value in this Area
Purchase History
| Date | Type | Sale Price | Title Company |
|---|---|---|---|
| Deed | $365,000 | -- |
Property History
| Date | Event | Price | Change | Sq Ft Price |
|---|---|---|---|---|
| 08/22/2017 08/22/17 | Sold | $380,000 | -1.9% | $121 / Sq Ft |
| 06/19/2017 06/19/17 | Pending | -- | -- | -- |
| 06/06/2017 06/06/17 | Price Changed | $387,500 | -1.9% | $124 / Sq Ft |
| 05/15/2017 05/15/17 | For Sale | $395,000 | +8.2% | $126 / Sq Ft |
| 09/17/2012 09/17/12 | Sold | $365,000 | -1.2% | $115 / Sq Ft |
| 08/24/2012 08/24/12 | Pending | -- | -- | -- |
| 05/17/2012 05/17/12 | For Sale | $369,500 | -- | $117 / Sq Ft |
Tax History Compared to Growth
Tax History
| Year | Tax Paid | Tax Assessment Tax Assessment Total Assessment is a certain percentage of the fair market value that is determined by local assessors to be the total taxable value of land and additions on the property. | Land | Improvement |
|---|---|---|---|---|
| 2021 | $7,825 | $0 | $0 | $0 |
| 2020 | $7,825 | $0 | $0 | $0 |
| 2019 | $2,456 | $0 | $0 | $0 |
| 2018 | $7,495 | $0 | $0 | $0 |
| 2017 | $6,110 | $373,300 | $0 | $0 |
| 2016 | $6,438 | $373,300 | $0 | $0 |
| 2015 | $6,438 | $3,733 | $0 | $0 |
| 2014 | $6,438 | $3,733 | $0 | $0 |
| 2013 | $6,438 | $3,733 | $0 | $0 |
Agents Affiliated with this Home
-
Jonathon Templeton

Seller's Agent in 2017
Jonathon Templeton
KW Vermont
(802) 238-1323
21 in this area
109 Total Sales
-
Rich Gardner

Buyer's Agent in 2017
Rich Gardner
RE/MAX
(802) 373-7527
76 in this area
527 Total Sales
-
Rob Foley

Seller's Agent in 2012
Rob Foley
Flat Fee Real Estate
(802) 881-6377
14 in this area
163 Total Sales
-
Adam Hergenrother
A
Buyer's Agent in 2012
Adam Hergenrother
KW Vermont
(802) 654-8500
Map
Source: PrimeMLS
MLS Number: 4156611
APN: 16 13000 0 000 0000
- 207 Walnut Grove
- 153 Ann Marie Ln
- 129 Camp Kiniya Rd
- 5 Pine Harbor Rd
- 967 Camp Kiniya Rd
- 75 Allen Dr
- 70 Petty Brook Rd
- 5770 Roosevelt Hwy
- 71 Delma Dr
- 588 Route 7 S Unit 102
- X Racine Rd
- 0 Marble Island Rd Unit Lot 26 5009331
- 0 Bartlett Rd Unit 4969162
- 18 Mansfield Rd
- 0 Malletts Head Rd Unit 4888506
- 1100 Marble Island Rd
- 232 Taylor St
- 12 Checkerberry Square Unit 107
- 8 Checkerberry Square Unit 106
- 43 Pecor Ave
