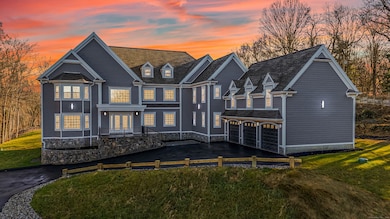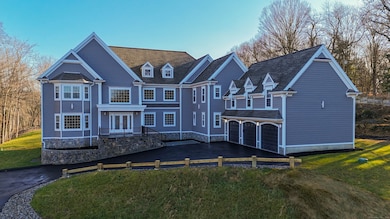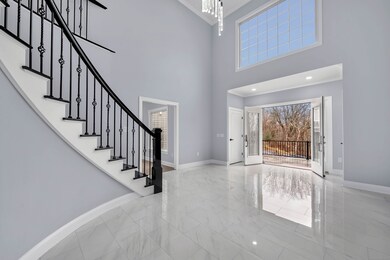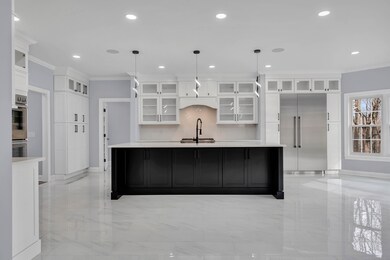34 Fox Run Rd Redding, CT 06896
Estimated payment $11,418/month
Highlights
- New Construction
- Sub-Zero Refrigerator
- Colonial Architecture
- Redding Elementary School Rated A
- Open Floorplan
- Freestanding Bathtub
About This Home
Updated Price Drop! This exceptional luxury home has just been completed and is ready to welcome its first owner. Boasting 5 beds, 4 full baths, and 2 half baths, this residence blends elegance with modern convenience, offering a lifestyle of comfort and sophistication. Step inside to a grand 2-story foyer, setting the stage for the home's expansive open floor plan. The sun-drenched family room features soaring ceilings and a dramatic fireplace, creating a perfect space for relaxation and entertaining. The heart of the home is the custom-designed kitchen, a true chef's paradise. Not one detail has been overlooked, with high-end cabinetry, luxury quartz countertops, top-of-the-line appliances including a professional-grade range, and an oversized center island perfect for prep and casual dining. The kitchen flows into a cozy breakfast nook, and large sliders lead out to a private patio ideal for evening gatherings. Adjacent to the kitchen is a spacious butler's pantry and a mudroom with a walk-in pantry, adding both function and style. The main level also features a formal living room, a private office, and a dining room designed for elegant entertaining. Upstairs, the magnificent master suite is a private retreat, featuring an oversized bath with a freestanding soaking tub, custom walk-in shower, and a dual vanity with premium finishes. The suite is completed by a huge walk-in closet, offering ample storage and organization.The second floor also includes four additional space
Listing Agent
Dave Jones Realty, LLC Brokerage Phone: (203) 565-8850 License #RES.0806473 Listed on: 11/29/2024

Home Details
Home Type
- Single Family
Est. Annual Taxes
- $40,337
Year Built
- Built in 2024 | New Construction
Lot Details
- 2.03 Acre Lot
- Stone Wall
- Property is zoned R-2
Home Design
- Colonial Architecture
- Concrete Foundation
- Frame Construction
- Asphalt Shingled Roof
- Vinyl Siding
Interior Spaces
- 7,833 Sq Ft Home
- Open Floorplan
- Sound System
- 3 Fireplaces
- Mud Room
Kitchen
- Breakfast Area or Nook
- Butlers Pantry
- Built-In Oven
- Gas Cooktop
- Microwave
- Sub-Zero Refrigerator
- Dishwasher
- Wine Cooler
Bedrooms and Bathrooms
- 5 Bedrooms
- Freestanding Bathtub
- Soaking Tub
Laundry
- Laundry on upper level
- Electric Dryer
- Washer
Attic
- Walkup Attic
- Unfinished Attic
Unfinished Basement
- Walk-Out Basement
- Basement Fills Entire Space Under The House
Parking
- 3 Car Garage
- Automatic Garage Door Opener
Outdoor Features
- Patio
- Exterior Lighting
- Rain Gutters
- Porch
Location
- Property is near golf course
Schools
- Redding Elementary School
- John Read Middle School
- Joel Barlow High School
Utilities
- Zoned Heating and Cooling
- Heating System Uses Propane
- 60 Gallon+ Electric Water Heater
- Private Company Owned Well
- Fuel Tank Located in Ground
- Cable TV Available
Listing and Financial Details
- Assessor Parcel Number 270698
Map
Home Values in the Area
Average Home Value in this Area
Tax History
| Year | Tax Paid | Tax Assessment Tax Assessment Total Assessment is a certain percentage of the fair market value that is determined by local assessors to be the total taxable value of land and additions on the property. | Land | Improvement |
|---|---|---|---|---|
| 2025 | $40,337 | $1,365,500 | $160,000 | $1,205,500 |
| 2024 | $34,938 | $1,216,500 | $160,000 | $1,056,500 |
| 2023 | $16,484 | $595,300 | $160,000 | $435,300 |
| 2022 | $15,860 | $475,700 | $158,400 | $317,300 |
| 2021 | $14,203 | $432,500 | $158,400 | $274,100 |
| 2020 | $14,203 | $432,500 | $158,400 | $274,100 |
| 2019 | $14,203 | $432,500 | $158,400 | $274,100 |
| 2018 | $13,719 | $432,500 | $158,400 | $274,100 |
| 2017 | $15,939 | $538,100 | $235,400 | $302,700 |
| 2016 | $15,734 | $538,100 | $235,400 | $302,700 |
| 2015 | $15,556 | $538,100 | $235,400 | $302,700 |
| 2014 | $15,556 | $538,100 | $235,400 | $302,700 |
Property History
| Date | Event | Price | List to Sale | Price per Sq Ft | Prior Sale |
|---|---|---|---|---|---|
| 08/23/2025 08/23/25 | Price Changed | $1,550,000 | -3.1% | $198 / Sq Ft | |
| 08/07/2025 08/07/25 | For Sale | $1,600,000 | 0.0% | $204 / Sq Ft | |
| 08/06/2025 08/06/25 | Off Market | $1,600,000 | -- | -- | |
| 07/23/2025 07/23/25 | Price Changed | $1,600,000 | -5.9% | $204 / Sq Ft | |
| 06/18/2025 06/18/25 | Price Changed | $1,700,000 | -5.6% | $217 / Sq Ft | |
| 03/27/2025 03/27/25 | Price Changed | $1,800,000 | -5.3% | $230 / Sq Ft | |
| 01/22/2025 01/22/25 | Price Changed | $1,900,000 | -4.8% | $243 / Sq Ft | |
| 12/07/2024 12/07/24 | For Sale | $1,995,000 | +425.0% | $255 / Sq Ft | |
| 11/09/2020 11/09/20 | Sold | $380,000 | -10.6% | $37 / Sq Ft | View Prior Sale |
| 06/29/2020 06/29/20 | For Sale | $425,000 | +6.3% | $41 / Sq Ft | |
| 01/28/2014 01/28/14 | Sold | $400,000 | -20.0% | $55 / Sq Ft | View Prior Sale |
| 12/29/2013 12/29/13 | Pending | -- | -- | -- | |
| 10/30/2013 10/30/13 | For Sale | $500,000 | -- | $69 / Sq Ft |
Purchase History
| Date | Type | Sale Price | Title Company |
|---|---|---|---|
| Warranty Deed | $380,000 | None Available | |
| Warranty Deed | $380,000 | None Available | |
| Not Resolvable | $400,000 | -- | |
| Foreclosure Deed | -- | -- | |
| Warranty Deed | $370,000 | -- | |
| Warranty Deed | $400,000 | -- | |
| Warranty Deed | $425,000 | -- | |
| Foreclosure Deed | -- | -- | |
| Warranty Deed | $370,000 | -- | |
| Warranty Deed | $400,000 | -- | |
| Warranty Deed | $425,000 | -- | |
| Deed | $450,000 | -- |
Mortgage History
| Date | Status | Loan Amount | Loan Type |
|---|---|---|---|
| Previous Owner | $290,000 | Purchase Money Mortgage |
Source: SmartMLS
MLS Number: 24060768
APN: REDD-000028-000000-000067
- 299 Redding Rd
- 283 Redding Rd
- 229 Umpawaug Rd
- 45 Great Pasture Rd
- 22 Ledgewood Rd
- 41 Deer Hill Rd
- 2 Brick School Dr
- 24 Costa Ln
- 2 Longwood Dr
- 22 Lonetown Rd
- 15 Laurel Hill Rd
- 56 Cross Hwy
- 64 Portland Ave
- 7 Peaceable St
- 280 Newtown Turnpike
- 26 Wilridge Rd
- 145 Limekiln Rd
- 269 Thunder Lake Rd
- 0 Mountain Rd
- 492 Newtown Turnpike
- 172 Umpawaug Rd
- 369 Ethan Allen Hwy
- 96 Portland Ave
- 26 Wilridge Rd
- 1 Long Wall Rd
- 515 Newtown Turnpike
- 3 Side Cut Rd
- 89 Florida Hill Rd
- 26 Olmstead Rd
- 40 Hull Place
- 107 Black Rock Turnpike
- 120 Prospect St Unit 48
- 619 Danbury Rd
- 633 Danbury Rd Unit 21
- 188 Godfrey Rd E
- 10 Sugar Maple Ln Unit 10
- 2 Juneberry Ln
- 8 Quarry Corner Unit 8
- 94 Danbury Rd Unit 3
- 100C Danbury Rd Unit 3K






