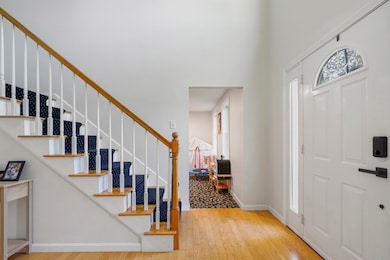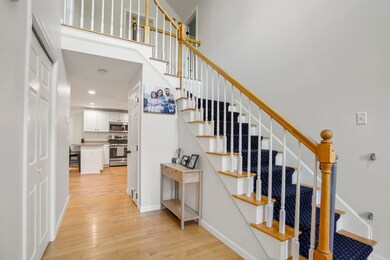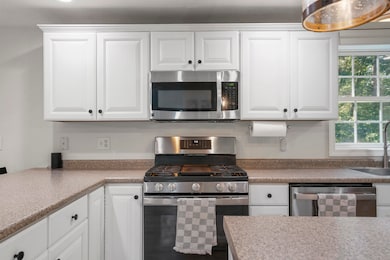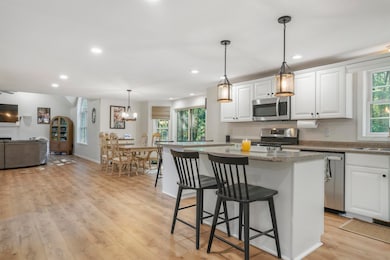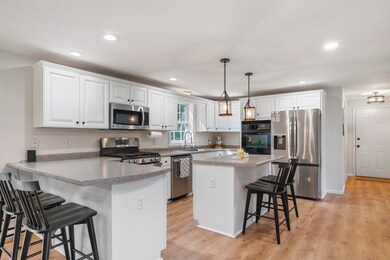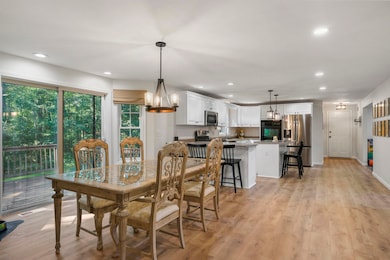34 Gabrielle Dr Hudson, NH 03051
Estimated payment $4,599/month
Highlights
- Colonial Architecture
- Wood Flooring
- 2 Car Direct Access Garage
- Cathedral Ceiling
- Great Room
- Fireplace
About This Home
This stately Colonial offers nearly 2,600 square feet of living space in a prime Hudson location. Nestled in an established neighborhood and overlooking a quiet cul-de-sac, the property backs onto conservation land, providing exceptional privacy and a serene New Hampshire setting.
A welcoming two-story foyer sets the tone upon entry, with a formal living room to the right and a formal dining room to the left. The open-concept, eat-in kitchen spans the rear of the home and features a center island, a sunny bump-out dining area, and sliders leading to the deck. The impressive cathedral-ceiling great room offers a cozy gas fireplace and generous space for gathering. Upstairs, the primary suite includes a walk-in closet and full bath. Two additional spacious bedrooms and another full bath complete the second floor. The full, dry, unfinished basement provides abundant storage and future expansion possibilities.
Additional highlights include central air conditioning, a two-car attached garage, fresh paint, updated lighting, a new heating system, and a new water heater. This is a well-maintained home in a sought-after location—ready for its next chapter.
Home Details
Home Type
- Single Family
Est. Annual Taxes
- $9,692
Year Built
- Built in 2002
Lot Details
- 0.52 Acre Lot
- Property is zoned GD
Parking
- 2 Car Direct Access Garage
- Automatic Garage Door Opener
Home Design
- Colonial Architecture
- Vinyl Siding
Interior Spaces
- Property has 2 Levels
- Cathedral Ceiling
- Fireplace
- Great Room
- Living Room
Kitchen
- Gas Range
- Microwave
- Dishwasher
Flooring
- Wood
- Carpet
Bedrooms and Bathrooms
- 3 Bedrooms
- En-Suite Primary Bedroom
Basement
- Basement Fills Entire Space Under The House
- Interior Basement Entry
Schools
- Hills Garrison Elementary School
- Hudson Memorial Middle School
- Alvirne High School
Utilities
- Central Air
- Leach Field
- Cable TV Available
Community Details
- Royal Oak Estates Subdivision
Listing and Financial Details
- Legal Lot and Block 1 / 29
- Assessor Parcel Number 32
Map
Home Values in the Area
Average Home Value in this Area
Tax History
| Year | Tax Paid | Tax Assessment Tax Assessment Total Assessment is a certain percentage of the fair market value that is determined by local assessors to be the total taxable value of land and additions on the property. | Land | Improvement |
|---|---|---|---|---|
| 2021 | $8,900 | $410,700 | $115,400 | $295,300 |
Property History
| Date | Event | Price | List to Sale | Price per Sq Ft | Prior Sale |
|---|---|---|---|---|---|
| 11/08/2025 11/08/25 | Pending | -- | -- | -- | |
| 11/05/2025 11/05/25 | Price Changed | $720,000 | 0.0% | $277 / Sq Ft | |
| 11/05/2025 11/05/25 | For Sale | $720,000 | -1.4% | $277 / Sq Ft | |
| 09/01/2025 09/01/25 | Pending | -- | -- | -- | |
| 08/19/2025 08/19/25 | Price Changed | $729,900 | -2.7% | $281 / Sq Ft | |
| 08/14/2025 08/14/25 | For Sale | $749,900 | +12.8% | $289 / Sq Ft | |
| 12/15/2023 12/15/23 | Sold | $665,000 | +2.3% | $251 / Sq Ft | View Prior Sale |
| 10/30/2023 10/30/23 | Pending | -- | -- | -- | |
| 10/25/2023 10/25/23 | For Sale | $650,000 | 0.0% | $245 / Sq Ft | |
| 10/09/2023 10/09/23 | Pending | -- | -- | -- | |
| 10/06/2023 10/06/23 | For Sale | $650,000 | -- | $245 / Sq Ft |
Source: PrimeMLS
MLS Number: 5056526
APN: HDSO M:140 B:059 L:000
- 36 Sutherland Dr
- 16 Evergreen Dr
- 9 Sunshine Dr Unit A
- 3 Robin Dr
- 11 Cardinal Dr
- 38 Robin Dr
- 98 Barbara Ln
- 10 Wagner Way
- 39 Westchester Ct
- 4 Washington St
- 40B Brackett Ln
- 319 Fox Run Rd
- 8 Acadia Dr
- 27 Amanda Dr
- 9 Plaza Ave
- 11 Bradford Ln
- 3 Acadia Dr Unit 2-7
- 5 Shoreline Dr Unit 14
- 12 Leclair Dr
- 915 Elmwood Dr

