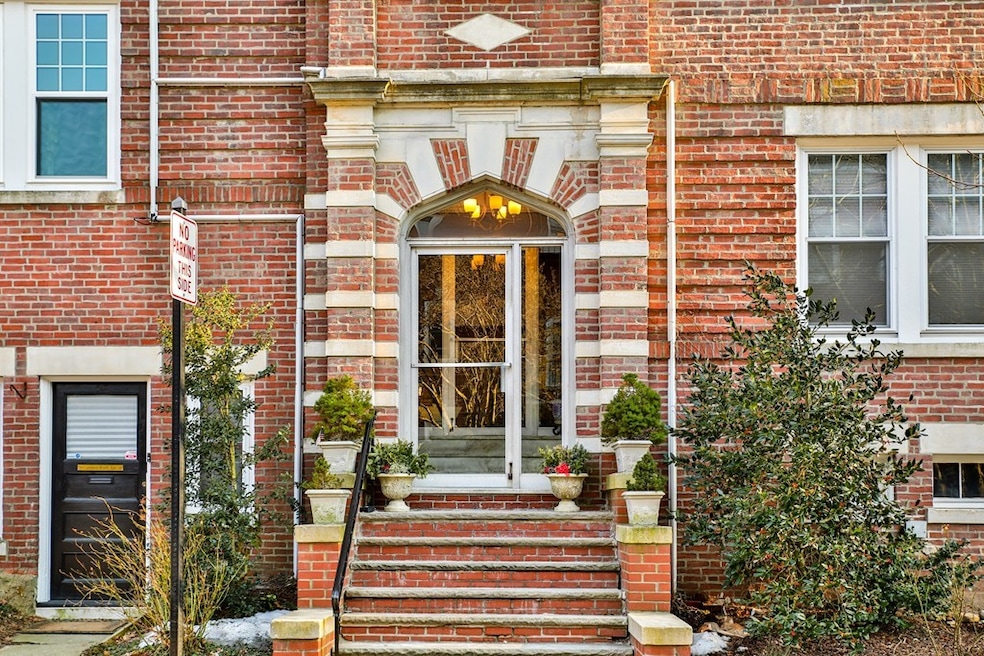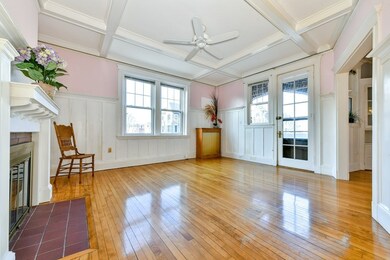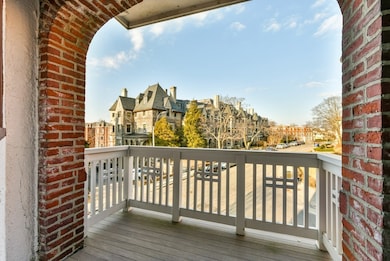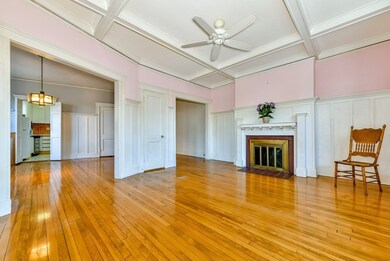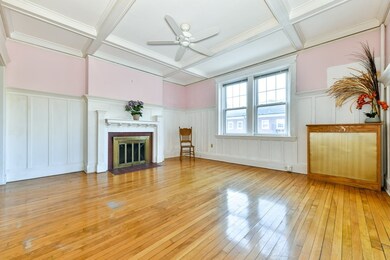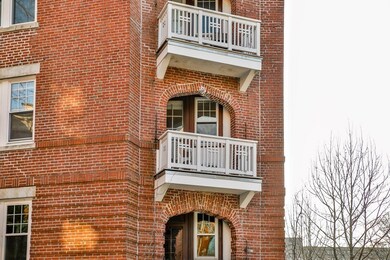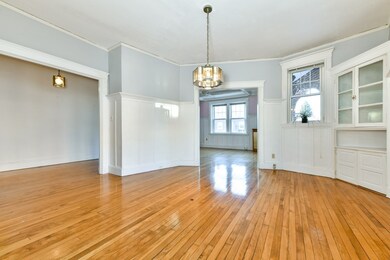
34 Garrison Rd Unit 4 Brookline, MA 02445
Washington Square NeighborhoodHighlights
- Wood Flooring
- John D. Runkle School Rated A
- 2-minute walk to Tappan Street Station
About This Home
As of July 2025Absolutely delightful, large 913 sq.ft., one bedroom condo offers old world charm and original details. High beamed ceiling in living room with fireplace and lovely balcony, formal dining room with wainscoting and built-in china cabinet, balcony and hardwood floors throughout most of the unit. Great for entertaining. Desirable Washington Square - one block to Beacon Street and T stop C line, shops and restaurants. D line train is near too. Easy access to Longwood Medical Area and downtown Boston. Needs slight updates. With a little care you can make it a gracious home. Pet friendly.
Property Details
Home Type
- Condominium
Est. Annual Taxes
- $6,647
Year Built
- Built in 1915
Kitchen
- Range<<rangeHoodToken>>
Flooring
- Wood
- Tile
Utilities
- Hot Water Baseboard Heater
- Heating System Uses Gas
Additional Features
- Basement
Community Details
- Call for details about the types of pets allowed
Ownership History
Purchase Details
Home Financials for this Owner
Home Financials are based on the most recent Mortgage that was taken out on this home.Purchase Details
Home Financials for this Owner
Home Financials are based on the most recent Mortgage that was taken out on this home.Similar Homes in the area
Home Values in the Area
Average Home Value in this Area
Purchase History
| Date | Type | Sale Price | Title Company |
|---|---|---|---|
| Condominium Deed | $564,800 | -- | |
| Deed | $350,000 | -- |
Mortgage History
| Date | Status | Loan Amount | Loan Type |
|---|---|---|---|
| Previous Owner | $308,000 | No Value Available | |
| Previous Owner | $315,000 | Purchase Money Mortgage | |
| Previous Owner | $56,000 | No Value Available |
Property History
| Date | Event | Price | Change | Sq Ft Price |
|---|---|---|---|---|
| 07/15/2025 07/15/25 | Sold | $697,000 | +1.3% | $705 / Sq Ft |
| 05/28/2025 05/28/25 | Pending | -- | -- | -- |
| 05/21/2025 05/21/25 | For Sale | $688,000 | +21.8% | $696 / Sq Ft |
| 04/19/2019 04/19/19 | Sold | $564,800 | 0.0% | $619 / Sq Ft |
| 04/03/2019 04/03/19 | Pending | -- | -- | -- |
| 03/21/2019 03/21/19 | For Sale | $564,800 | -- | $619 / Sq Ft |
Tax History Compared to Growth
Tax History
| Year | Tax Paid | Tax Assessment Tax Assessment Total Assessment is a certain percentage of the fair market value that is determined by local assessors to be the total taxable value of land and additions on the property. | Land | Improvement |
|---|---|---|---|---|
| 2025 | $6,647 | $673,500 | $0 | $673,500 |
| 2024 | $6,451 | $660,300 | $0 | $660,300 |
| 2023 | $6,418 | $643,700 | $0 | $643,700 |
| 2022 | $6,431 | $631,100 | $0 | $631,100 |
| 2021 | $6,123 | $624,800 | $0 | $624,800 |
| 2020 | $5,847 | $618,700 | $0 | $618,700 |
| 2019 | $5,521 | $589,200 | $0 | $589,200 |
| 2018 | $5,218 | $551,600 | $0 | $551,600 |
| 2017 | $5,046 | $510,700 | $0 | $510,700 |
| 2016 | $4,838 | $464,300 | $0 | $464,300 |
| 2015 | $4,440 | $415,700 | $0 | $415,700 |
| 2014 | $4,354 | $382,300 | $0 | $382,300 |
Agents Affiliated with this Home
-
Gorfinkle Group

Seller's Agent in 2025
Gorfinkle Group
eXp Realty
(617) 820-8085
6 in this area
159 Total Sales
-
Dan Gorfinkle

Seller Co-Listing Agent in 2025
Dan Gorfinkle
eXp Realty
(617) 820-8085
4 in this area
57 Total Sales
-
Dmitry Nikolayev
D
Buyer's Agent in 2025
Dmitry Nikolayev
Dmitry Nikolayev
(508) 344-4870
23 Total Sales
-
Tatyana Anokhina

Seller's Agent in 2019
Tatyana Anokhina
RE/MAX
(617) 669-6112
6 in this area
34 Total Sales
-
Zee Mah
Z
Buyer's Agent in 2019
Zee Mah
Boston Peak Real Estate
(617) 983-8888
10 Total Sales
Map
Source: MLS Property Information Network (MLS PIN)
MLS Number: 72468955
APN: BROO-000223-000017-000004
- 15 Garrison Rd
- 15 University Rd Unit 32
- 6 Claflin Rd Unit 4
- 175 Winthrop Rd Unit 3
- 364 Tappan St Unit 3
- 321 Tappan St Unit 1
- 324 Tappan St Unit 2
- 324 Tappan St Unit 1
- 57 University Rd Unit Penthouse
- 1731 Beacon St Unit 621
- 179 Rawson Rd Unit 2
- 757 Washington St Unit 2
- 757 Washington St Unit 1
- 1600 Beacon St Unit 303
- 94 Beaconsfield Rd Unit 201
- 120 Beaconsfield Rd Unit T-1
- 108-116 Winthrop Rd
- 24 Dean Rd Unit 3
- 15 Colbourne Crescent Unit 2
- 12 Colbourne Crescent Unit 1
