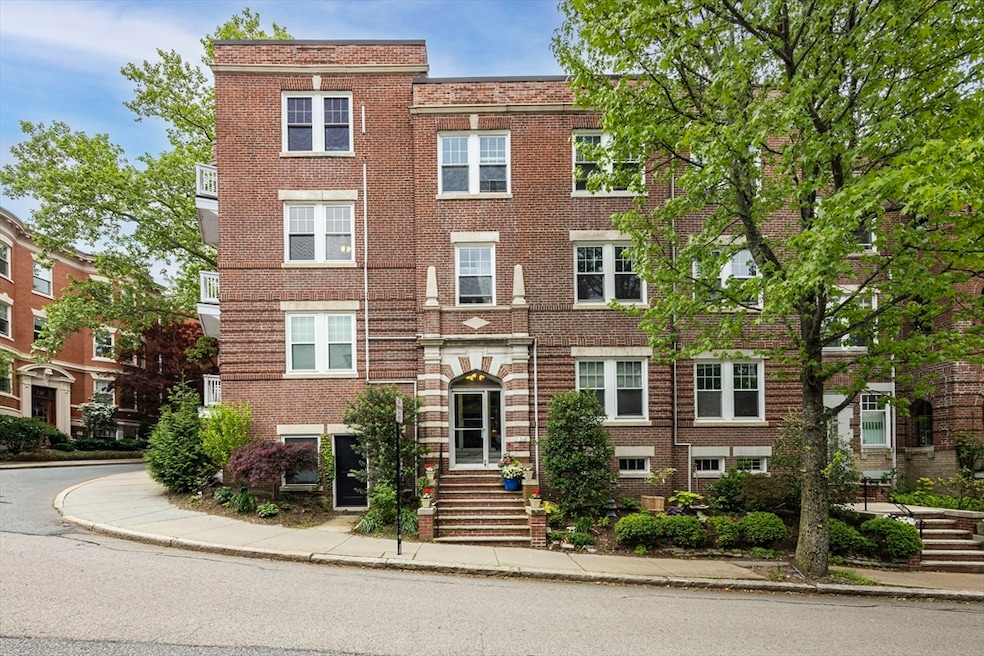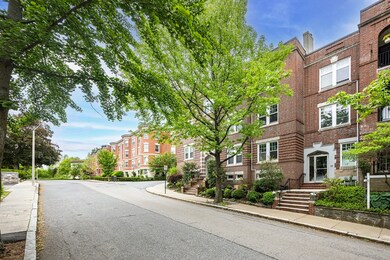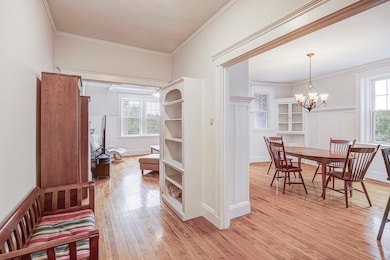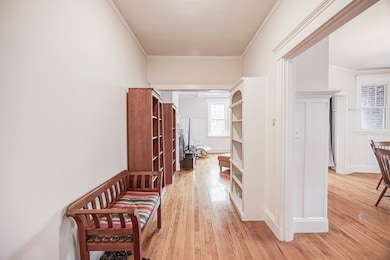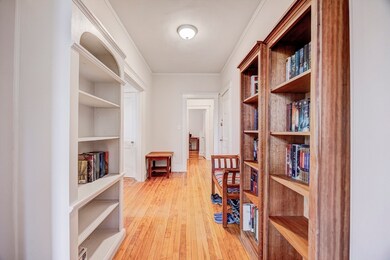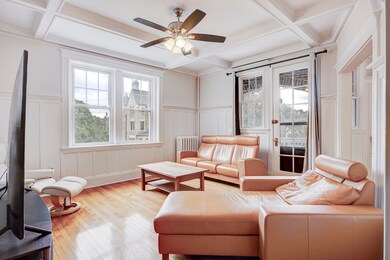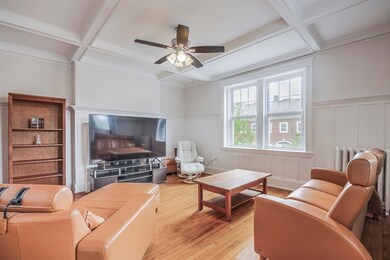
34 Garrison Rd Unit 4 Brookline, MA 02445
Washington Square NeighborhoodHighlights
- Open Floorplan
- 2-minute walk to Tappan Street Station
- Wood Flooring
- John D. Runkle School Rated A
- Property is near public transit
- Jogging Path
About This Home
As of July 2025Tucked away on a quiet street, this home is overflowing with classic charm and contemporary luxury! Living room can be converted into SECOND bedroom. Step into the cheerful front hall and be greeted by the sun-soaked living room and dining room, seamlessly connected by an open floor plan. The living room features a fireplace, oversize windows and access to your private balcony - the perfect place to unwind in the afternoon sunshine. The bright, generously sized dining room includes built-in storage, new light fixtures, and is connected to the kitchen, which features all the appliances you need to cook your favorite meals, including a recently replaced vent hood. A spacious primary bedroom and a full bath round out this can't-miss Brookline gem. 9' ceilings throughout! Opportunity to INSTALL mini-splits for A/C and to ADD a washer-dryer, if desired.
Townhouse Details
Home Type
- Townhome
Est. Annual Taxes
- $6,647
Year Built
- Built in 1915
HOA Fees
- $398 Monthly HOA Fees
Home Design
- Brick Exterior Construction
- Rubber Roof
Interior Spaces
- 988 Sq Ft Home
- 1-Story Property
- Open Floorplan
- Ceiling Fan
- Living Room with Fireplace
- Basement
Kitchen
- Range with Range Hood
- Dishwasher
- Disposal
Flooring
- Wood
- Tile
Bedrooms and Bathrooms
- 1 Bedroom
- 1 Full Bathroom
Outdoor Features
- Balcony
Location
- Property is near public transit
- Property is near schools
Schools
- Runkle Elementary School
- Brookline High School
Utilities
- Window Unit Cooling System
- 1 Heating Zone
- Heating System Uses Natural Gas
- Baseboard Heating
- Hot Water Heating System
Listing and Financial Details
- Assessor Parcel Number B:223 L:0017 S:0004,37675
Community Details
Overview
- Association fees include heat, water, sewer, insurance, maintenance structure, ground maintenance
- 7 Units
Amenities
- Shops
- Laundry Facilities
Recreation
- Park
- Jogging Path
Pet Policy
- Call for details about the types of pets allowed
Ownership History
Purchase Details
Home Financials for this Owner
Home Financials are based on the most recent Mortgage that was taken out on this home.Purchase Details
Home Financials for this Owner
Home Financials are based on the most recent Mortgage that was taken out on this home.Similar Homes in the area
Home Values in the Area
Average Home Value in this Area
Purchase History
| Date | Type | Sale Price | Title Company |
|---|---|---|---|
| Condominium Deed | $564,800 | -- | |
| Deed | $350,000 | -- |
Mortgage History
| Date | Status | Loan Amount | Loan Type |
|---|---|---|---|
| Previous Owner | $308,000 | No Value Available | |
| Previous Owner | $315,000 | Purchase Money Mortgage | |
| Previous Owner | $56,000 | No Value Available |
Property History
| Date | Event | Price | Change | Sq Ft Price |
|---|---|---|---|---|
| 07/15/2025 07/15/25 | Sold | $697,000 | +1.3% | $705 / Sq Ft |
| 05/28/2025 05/28/25 | Pending | -- | -- | -- |
| 05/21/2025 05/21/25 | For Sale | $688,000 | +21.8% | $696 / Sq Ft |
| 04/19/2019 04/19/19 | Sold | $564,800 | 0.0% | $619 / Sq Ft |
| 04/03/2019 04/03/19 | Pending | -- | -- | -- |
| 03/21/2019 03/21/19 | For Sale | $564,800 | -- | $619 / Sq Ft |
Tax History Compared to Growth
Tax History
| Year | Tax Paid | Tax Assessment Tax Assessment Total Assessment is a certain percentage of the fair market value that is determined by local assessors to be the total taxable value of land and additions on the property. | Land | Improvement |
|---|---|---|---|---|
| 2025 | $6,647 | $673,500 | $0 | $673,500 |
| 2024 | $6,451 | $660,300 | $0 | $660,300 |
| 2023 | $6,418 | $643,700 | $0 | $643,700 |
| 2022 | $6,431 | $631,100 | $0 | $631,100 |
| 2021 | $6,123 | $624,800 | $0 | $624,800 |
| 2020 | $5,847 | $618,700 | $0 | $618,700 |
| 2019 | $5,521 | $589,200 | $0 | $589,200 |
| 2018 | $5,218 | $551,600 | $0 | $551,600 |
| 2017 | $5,046 | $510,700 | $0 | $510,700 |
| 2016 | $4,838 | $464,300 | $0 | $464,300 |
| 2015 | $4,440 | $415,700 | $0 | $415,700 |
| 2014 | $4,354 | $382,300 | $0 | $382,300 |
Agents Affiliated with this Home
-
Gorfinkle Group

Seller's Agent in 2025
Gorfinkle Group
eXp Realty
(617) 820-8085
6 in this area
159 Total Sales
-
Dan Gorfinkle

Seller Co-Listing Agent in 2025
Dan Gorfinkle
eXp Realty
(617) 820-8085
4 in this area
57 Total Sales
-
Dmitry Nikolayev
D
Buyer's Agent in 2025
Dmitry Nikolayev
Dmitry Nikolayev
(508) 344-4870
23 Total Sales
-
Tatyana Anokhina

Seller's Agent in 2019
Tatyana Anokhina
RE/MAX
(617) 669-6112
6 in this area
34 Total Sales
-
Zee Mah
Z
Buyer's Agent in 2019
Zee Mah
Boston Peak Real Estate
(617) 983-8888
10 Total Sales
Map
Source: MLS Property Information Network (MLS PIN)
MLS Number: 73378572
APN: BROO-000223-000017-000004
- 15 Garrison Rd
- 15 University Rd Unit 32
- 6 Claflin Rd Unit 4
- 175 Winthrop Rd Unit 3
- 364 Tappan St Unit 3
- 321 Tappan St Unit 1
- 324 Tappan St Unit 2
- 324 Tappan St Unit 1
- 57 University Rd Unit Penthouse
- 1731 Beacon St Unit 621
- 179 Rawson Rd Unit 2
- 757 Washington St Unit 2
- 757 Washington St Unit 1
- 1600 Beacon St Unit 303
- 94 Beaconsfield Rd Unit 201
- 120 Beaconsfield Rd Unit T-1
- 108-116 Winthrop Rd
- 24 Dean Rd Unit 3
- 15 Colbourne Crescent Unit 2
- 12 Colbourne Crescent Unit 1
