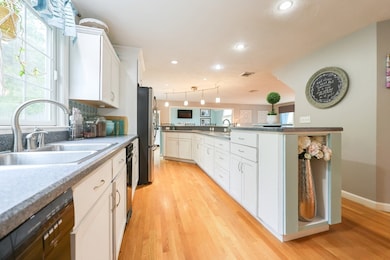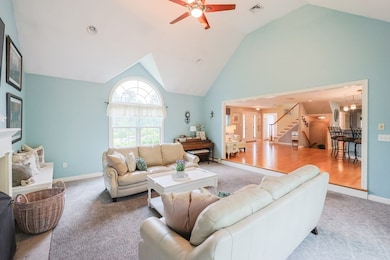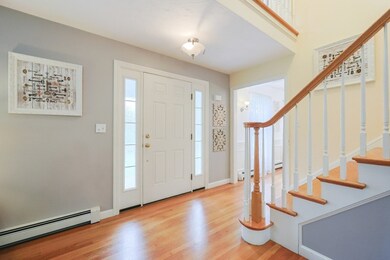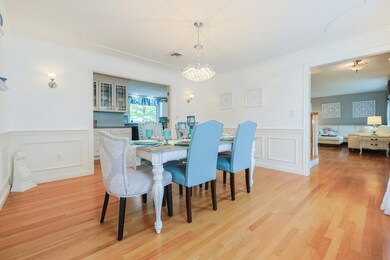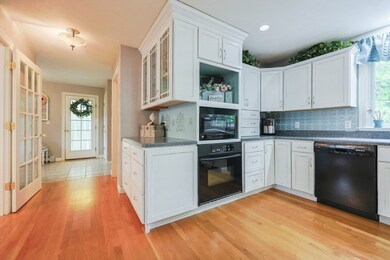
34 Highland Cir Halifax, MA 02338
Estimated payment $5,853/month
Highlights
- Colonial Architecture
- Property is near public transit
- 1 Fireplace
- Deck
- Wood Flooring
- No HOA
About This Home
This stunning 4-bedroom, 2.5-bath custom-built home offers 3,188 square feet of luxurious living space with a spacious open floor plan supported by a structural I-beam for enhanced durability. The gourmet kitchen features a professional-grade gas cooktop and walk-in pantry, while the primary suite includes in-suite laundry, a jacuzzi tub, and a spa-style five-head shower. A functional fireplace adds warmth to the living area, and a personal home gym, fully finished basement, and a second-floor room that provides exceptional flexibility for guests, fitness, entertainment, or remote work. The three-car garage comes equipped with a Level 2 EV charger, and the beautifully landscaped yard is highlighted by a custom 14-foot gazebo, perfect for outdoor gatherings. With abundant storage throughout and located in a desirable neighborhood, this home blends comfort, style, and convenience in every detail. This is more than a home—it’s a lifestyle statement.
Home Details
Home Type
- Single Family
Est. Annual Taxes
- $12,088
Year Built
- Built in 2004
Lot Details
- 0.92 Acre Lot
- Near Conservation Area
- Level Lot
- Cleared Lot
Parking
- 3 Car Attached Garage
- Driveway
- Open Parking
- Off-Street Parking
Home Design
- Colonial Architecture
- Frame Construction
- Blown Fiberglass Insulation
- Shingle Roof
- Concrete Perimeter Foundation
Interior Spaces
- 3,188 Sq Ft Home
- 1 Fireplace
- Home Security System
Kitchen
- Oven
- Range
- Microwave
- Dishwasher
Flooring
- Wood
- Carpet
- Laminate
- Tile
Bedrooms and Bathrooms
- 4 Bedrooms
Partially Finished Basement
- Basement Fills Entire Space Under The House
- Interior Basement Entry
Outdoor Features
- Bulkhead
- Deck
- Patio
- Gazebo
Location
- Property is near public transit
Utilities
- Ductless Heating Or Cooling System
- Central Air
- Heating System Uses Oil
- Baseboard Heating
- 200+ Amp Service
- Water Heater
- Private Sewer
Listing and Financial Details
- Assessor Parcel Number M:89 P:60T,3941384
Community Details
Recreation
- Jogging Path
Additional Features
- No Home Owners Association
- Shops
Map
Home Values in the Area
Average Home Value in this Area
Tax History
| Year | Tax Paid | Tax Assessment Tax Assessment Total Assessment is a certain percentage of the fair market value that is determined by local assessors to be the total taxable value of land and additions on the property. | Land | Improvement |
|---|---|---|---|---|
| 2025 | $12,088 | $847,100 | $200,300 | $646,800 |
| 2024 | $11,844 | $822,500 | $192,600 | $629,900 |
| 2023 | $11,343 | $762,300 | $187,000 | $575,300 |
| 2022 | $11,015 | $688,000 | $167,000 | $521,000 |
| 2021 | $10,644 | $612,100 | $160,500 | $451,600 |
| 2020 | $10,457 | $599,600 | $175,100 | $424,500 |
| 2019 | $10,260 | $587,300 | $170,000 | $417,300 |
| 2018 | $9,872 | $559,300 | $160,400 | $398,900 |
| 2017 | $9,788 | $528,200 | $160,400 | $367,800 |
| 2016 | $9,163 | $476,000 | $137,500 | $338,500 |
| 2015 | $9,110 | $479,700 | $137,500 | $342,200 |
Property History
| Date | Event | Price | Change | Sq Ft Price |
|---|---|---|---|---|
| 07/03/2025 07/03/25 | Pending | -- | -- | -- |
| 06/25/2025 06/25/25 | Price Changed | $875,000 | -2.8% | $274 / Sq Ft |
| 06/17/2025 06/17/25 | Price Changed | $899,999 | -2.7% | $282 / Sq Ft |
| 06/10/2025 06/10/25 | Price Changed | $925,000 | -2.6% | $290 / Sq Ft |
| 05/27/2025 05/27/25 | For Sale | $950,000 | +77.6% | $298 / Sq Ft |
| 04/15/2014 04/15/14 | Sold | $535,000 | 0.0% | $168 / Sq Ft |
| 04/10/2014 04/10/14 | Pending | -- | -- | -- |
| 03/11/2014 03/11/14 | Off Market | $535,000 | -- | -- |
| 10/16/2013 10/16/13 | For Sale | $539,000 | -- | $169 / Sq Ft |
Purchase History
| Date | Type | Sale Price | Title Company |
|---|---|---|---|
| Not Resolvable | $535,000 | -- | |
| Deed | $659,863 | -- |
Mortgage History
| Date | Status | Loan Amount | Loan Type |
|---|---|---|---|
| Open | $428,000 | New Conventional | |
| Previous Owner | $358,000 | Stand Alone Refi Refinance Of Original Loan | |
| Previous Owner | $365,000 | Stand Alone Refi Refinance Of Original Loan | |
| Previous Owner | $408,000 | No Value Available | |
| Previous Owner | $100,000 | No Value Available | |
| Previous Owner | $460,000 | Purchase Money Mortgage |
Similar Homes in the area
Source: MLS Property Information Network (MLS PIN)
MLS Number: 73380570
APN: HALI-000089-000000-000060T
- 21 Highland Cir
- 40 Old Summit St
- 85 Summit St
- 26 Old Summit St
- 5 Terry Ln
- 25 Dominique Dr
- 158 River St
- 74 Magnolia Way
- 307 Wood St
- 0 Morse St Unit 73387111
- 20 Quail Run Rd
- 31 Stoney Weir Rd
- 13 Oldfield Rd
- 1608 Plymouth St Unit 1608
- 2 Oldfield Rd
- 53-53A Clyde o Bosworth Rd
- 199 Cherry St
- 55 Thompson St
- 61 Thompson St
- 1399 Plymouth St Unit 1399


