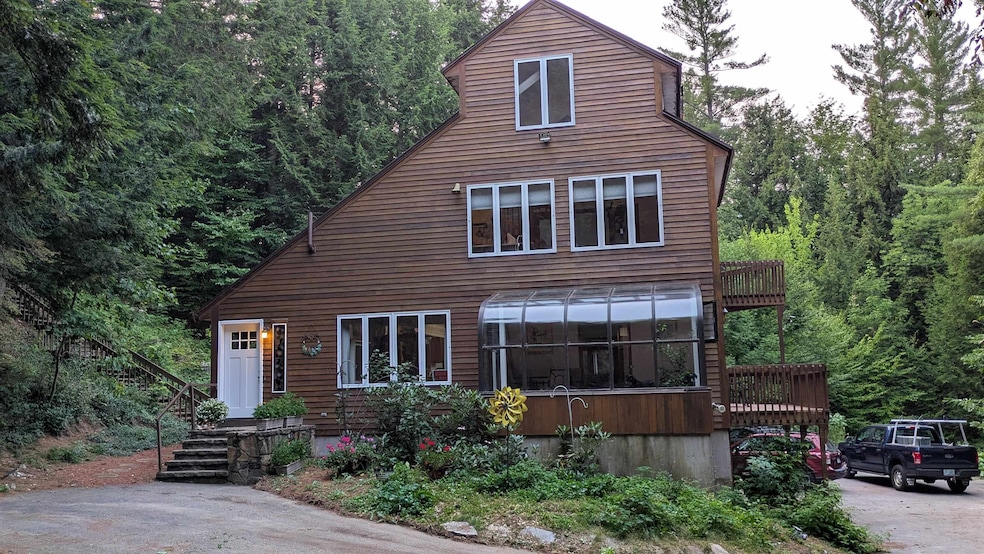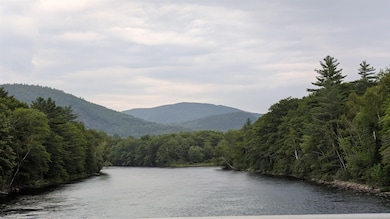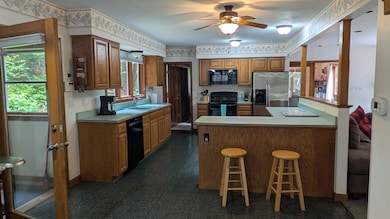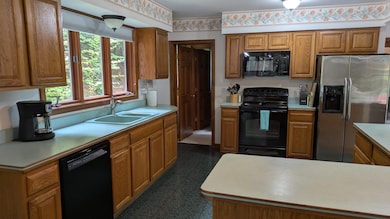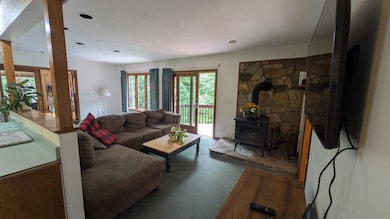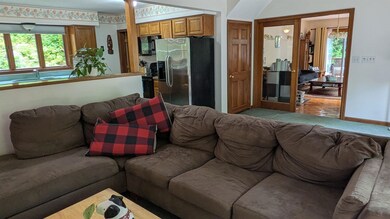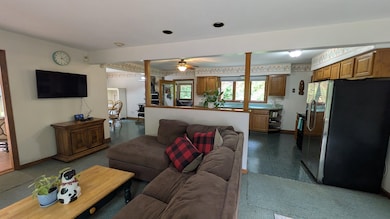34 Hubbard Grove Rd Shelburne, NH 03581
Estimated payment $4,150/month
Highlights
- Water Access
- Greenhouse
- Sauna
- Gorham High School Rated 10
- River Front
- RV Garage
About This Home
So many wonderful details to this home, along with 553' of beautiful Leadmine Brook in your backyard. Six plus garages, two w/room for three cars under the home, four bays on the back area of the home, which is enormous for car enthusiasts or large toys. Large storage area above, potentially suitable for an in-law apartment. This area features new fruit trees, a fenced-in area for dogs, a fire pit, and a gazebo with electricity, where, in the fall and winter, a potential mountain view. The second lot is empty, an excellent area for walks. The main entrance into the home (new windows) has a closet to store jackets, boots, and gear. The kitchen opens to a large living & dining room. A solarium off the dining area (hot tub does not work). An excellent place to watch the snow and rainfall. Upon entering the deck, you return to the living room. The seller uses the next room as a "library". It would make a fantastic main-floor bedroom. A large pantry is off the main floor, along with a full bath. Upstairs, you find a large area great for a family room, the master bedroom (large walk-in closet), another bedroom, a laundry area, plus a loft, making this a 2.5-story home. Beautiful windows throughout home. The Androscoggin River, the Appalachian Trail, and Gorham, offering shopping and entertainment. Shelburne is known for its excellent trails & bike rides, just 20 minutes from Sunday River and Wild Cat. Jackson 32 min. Includes a large recreational carport w/ electricity.
Listing Agent
Coldwell Banker LIFESTYLES- Conway Brokerage Phone: 207-838-1581 License #063419 Listed on: 08/13/2025

Home Details
Home Type
- Single Family
Est. Annual Taxes
- $7,029
Year Built
- Built in 1990
Lot Details
- 3.9 Acre Lot
- River Front
- Property fronts a private road
- Wooded Lot
- Property is zoned RES R
Parking
- 6 Car Direct Access Garage
- Tuck Under Parking
- Parking Storage or Cabinetry
- Automatic Garage Door Opener
- RV Garage
Home Design
- Contemporary Architecture
- Concrete Foundation
- Wood Frame Construction
- Metal Roof
- Radon Mitigation System
Interior Spaces
- 3,085 Sq Ft Home
- Property has 3 Levels
- Central Vacuum
- Wired For Sound
- Cathedral Ceiling
- Whole House Fan
- Ceiling Fan
- Skylights
- Natural Light
- Window Screens
- Family Room
- Living Room
- Dining Area
- Library
- Loft
- Sauna
- Water Views
- Attic Fan
- Fire and Smoke Detector
Kitchen
- Walk-In Pantry
- Dishwasher
Flooring
- Parquet
- Carpet
- Ceramic Tile
Bedrooms and Bathrooms
- 2 Bedrooms
- Cedar Closet
- Walk-In Closet
- Soaking Tub
Laundry
- Laundry Room
- Dryer
- Washer
Basement
- Walk-Out Basement
- Basement Fills Entire Space Under The House
Accessible Home Design
- Accessible Full Bathroom
- Accessible Washer and Dryer
- Low Pile Carpeting
Outdoor Features
- Water Access
- Stream or River on Lot
- Deck
- Greenhouse
- Gazebo
- Outdoor Storage
- Breezeway
Schools
- Edward Fenn Elementary School
- Gorham Middle School
- Gorham High School
Utilities
- Central Air
- Window Unit Cooling System
- Underground Utilities
- Generator Hookup
- Power Generator
- Private Water Source
- Drilled Well
- Septic Tank
- Leach Field
- Cable TV Available
Community Details
- Trails
Listing and Financial Details
- Tax Lot 24,26
- Assessor Parcel Number 7
Map
Home Values in the Area
Average Home Value in this Area
Tax History
| Year | Tax Paid | Tax Assessment Tax Assessment Total Assessment is a certain percentage of the fair market value that is determined by local assessors to be the total taxable value of land and additions on the property. | Land | Improvement |
|---|---|---|---|---|
| 2024 | $6,701 | $353,600 | $66,300 | $287,300 |
| 2023 | $6,227 | $353,600 | $66,300 | $287,300 |
| 2022 | $5,403 | $353,600 | $66,300 | $287,300 |
| 2021 | $5,746 | $353,600 | $66,300 | $287,300 |
| 2020 | $4,909 | $311,900 | $67,300 | $244,600 |
| 2019 | $5,012 | $324,600 | $67,300 | $257,300 |
| 2018 | $4,976 | $324,600 | $67,300 | $257,300 |
| 2017 | $5,083 | $324,600 | $67,300 | $257,300 |
| 2016 | $5,057 | $324,600 | $67,300 | $257,300 |
| 2015 | $5,087 | $326,500 | $65,000 | $261,500 |
| 2014 | $5,129 | $331,100 | $65,000 | $266,100 |
| 2013 | $5,063 | $331,100 | $65,000 | $266,100 |
Property History
| Date | Event | Price | List to Sale | Price per Sq Ft | Prior Sale |
|---|---|---|---|---|---|
| 08/13/2025 08/13/25 | For Sale | $675,000 | +200.0% | $219 / Sq Ft | |
| 10/31/2012 10/31/12 | Sold | $225,000 | -25.0% | $72 / Sq Ft | View Prior Sale |
| 07/30/2012 07/30/12 | Pending | -- | -- | -- | |
| 05/07/2012 05/07/12 | For Sale | $300,000 | -- | $95 / Sq Ft |
Purchase History
| Date | Type | Sale Price | Title Company |
|---|---|---|---|
| Warranty Deed | $225,000 | -- | |
| Warranty Deed | $225,000 | -- |
Mortgage History
| Date | Status | Loan Amount | Loan Type |
|---|---|---|---|
| Closed | $0 | No Value Available |
Source: PrimeMLS
MLS Number: 5056356
APN: SHLB-000007-000024
- 398 Westcott St Unit 2
- 527 Champlain St Unit SecondLevel
- 216 Glen Ave
- 38 Glen Ave
- 90 Cushing St Unit 1
- 154 Blanchard St Unit SecondFloor
- 588 6th Ave
- 284 Tin Mine Rd
- 253 Linderhof Strasse St
- N2 Sandtrap Loop Unit 2
- 52 Covered Bridge Ln
- 104 Grand Summit Dr Unit 104
- 104 Grand Summit Dr Unit 134/136
- 59 Summer St Unit 3
- 17 Elm St Unit 3
- 64 Wildflower Trail Unit 18
- 79 N Main St Unit A
- 71 Water St
- 17 Purple Finch Rd Unit 80
- 17 Purple Finch Rd
