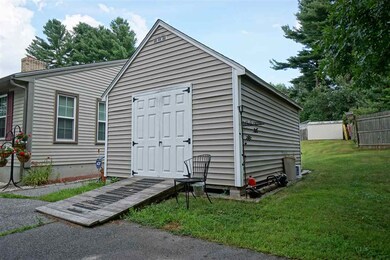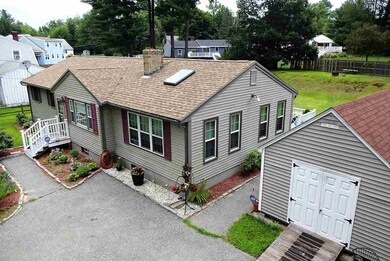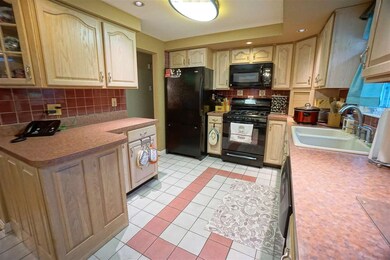
Estimated Value: $504,000 - $536,000
Highlights
- Deck
- Wood Flooring
- Skylights
- Cathedral Ceiling
- Attic
- Home Security System
About This Home
As of September 2019Meticulously maintained 3/4 bedroom home that has all the upgrades you'd want. Relax in your sun drenched family room full of windows and skylights bringing the beautiful outdoors in. New French doors bring you onto the trex deck overlooking the spacious fenced in yard. Large an open the kitchen flows nicely into the eat in area and formal dining room with wood burning fireplace and gleaming hardwood floors. The bathroom has been updated with tile flooring and vanity. 3 generous bedrooms complete the first floor. The basement has a master suite with 3/4 shower and large bedroom with walk in closet. All of the major components have been replaced so there's not much to do!! There is a large 12 x 16 shed to store your toys. All in the sought after Pinkerton school district. Great commuting location near 93 and other major routes, close by to restaurants and shopping. There are too many upgrades to list so come on by to see it!
Last Listed By
BHHS Verani Londonderry Brokerage Phone: 603-548-8171 License #057849 Listed on: 08/01/2019

Home Details
Home Type
- Single Family
Est. Annual Taxes
- $5,646
Year Built
- Built in 1969
Lot Details
- 0.36 Acre Lot
- Partially Fenced Property
- Landscaped
- Open Lot
- Lot Sloped Up
- Property is zoned MDR
Parking
- Paved Parking
Home Design
- Concrete Foundation
- Wood Frame Construction
- Architectural Shingle Roof
- Vinyl Siding
Interior Spaces
- 1-Story Property
- Cathedral Ceiling
- Ceiling Fan
- Skylights
- Wood Burning Fireplace
- Blinds
- Dining Area
- Home Security System
- Attic
Kitchen
- Gas Range
- Microwave
- Dishwasher
Flooring
- Wood
- Carpet
- Laminate
- Ceramic Tile
Bedrooms and Bathrooms
- 3 Bedrooms
- En-Suite Primary Bedroom
Laundry
- Dryer
- Washer
Partially Finished Basement
- Walk-Up Access
- Connecting Stairway
- Exterior Basement Entry
- Laundry in Basement
Outdoor Features
- Deck
- Shed
- Outbuilding
Schools
- Pinkerton Academy High School
Utilities
- Baseboard Heating
- Hot Water Heating System
- Heating System Uses Oil
- Heating System Uses Wood
- 200+ Amp Service
- Propane
- Private Sewer
- Cable TV Available
Listing and Financial Details
- Tax Block 23
Ownership History
Purchase Details
Purchase Details
Home Financials for this Owner
Home Financials are based on the most recent Mortgage that was taken out on this home.Purchase Details
Home Financials for this Owner
Home Financials are based on the most recent Mortgage that was taken out on this home.Purchase Details
Home Financials for this Owner
Home Financials are based on the most recent Mortgage that was taken out on this home.Similar Homes in Derry, NH
Home Values in the Area
Average Home Value in this Area
Purchase History
| Date | Buyer | Sale Price | Title Company |
|---|---|---|---|
| Caradonna Roy | $160,000 | None Available | |
| Silva Eric J | $301,000 | -- | |
| Gallucci 3Rd Victor | -- | -- | |
| Gallucci 3Rd Victor | $225,000 | -- |
Mortgage History
| Date | Status | Borrower | Loan Amount |
|---|---|---|---|
| Previous Owner | Silva Bethany E | $291,500 | |
| Previous Owner | Silva Eric J | $291,970 | |
| Previous Owner | Gallucci 3Rd Victor | $100,000 | |
| Previous Owner | Berard Shirley A | $175,000 | |
| Previous Owner | Berard Shirley A | $40,000 |
Property History
| Date | Event | Price | Change | Sq Ft Price |
|---|---|---|---|---|
| 09/26/2019 09/26/19 | Sold | $301,000 | +0.3% | $148 / Sq Ft |
| 08/12/2019 08/12/19 | Pending | -- | -- | -- |
| 08/01/2019 08/01/19 | For Sale | $300,000 | -- | $147 / Sq Ft |
Tax History Compared to Growth
Tax History
| Year | Tax Paid | Tax Assessment Tax Assessment Total Assessment is a certain percentage of the fair market value that is determined by local assessors to be the total taxable value of land and additions on the property. | Land | Improvement |
|---|---|---|---|---|
| 2024 | $8,351 | $446,800 | $195,900 | $250,900 |
| 2023 | $7,993 | $386,500 | $166,400 | $220,100 |
| 2022 | $7,359 | $386,500 | $166,400 | $220,100 |
| 2021 | $7,146 | $288,600 | $125,100 | $163,500 |
| 2020 | $7,025 | $288,600 | $125,100 | $163,500 |
| 2019 | $5,689 | $217,800 | $83,100 | $134,700 |
| 2018 | $5,646 | $216,900 | $83,100 | $133,800 |
| 2017 | $5,544 | $192,100 | $78,900 | $113,200 |
| 2016 | $5,198 | $192,100 | $78,900 | $113,200 |
| 2015 | $5,215 | $178,400 | $78,900 | $99,500 |
| 2014 | $5,249 | $178,400 | $78,900 | $99,500 |
| 2013 | $5,344 | $169,700 | $77,200 | $92,500 |
Agents Affiliated with this Home
-
Pam Douglas
P
Seller's Agent in 2019
Pam Douglas
BHHS Verani Londonderry
(603) 548-8171
2 in this area
69 Total Sales
-
Karen Coish

Buyer's Agent in 2019
Karen Coish
Sue Padden Real Estate LLC
(978) 609-1145
1 in this area
18 Total Sales
Map
Source: PrimeMLS
MLS Number: 4768320
APN: DERY-000021-000000-000023
- 15 Derryfield Rd Unit R
- 75.5 Fordway Extension
- 30 Kendall Pond Rd Unit 62
- 18 Phillip Rd
- 29 Brook St
- 3 Blueberry Rd Unit R
- 10 Valley St
- 44 Sheffield Way Unit 6B
- 42 Sheffield Way Unit 6A
- 7 Clark St
- 2 Chesterfield Ln Unit 11B
- 39 South Ave
- 51 Charleston Ave
- 5 Rocco Dr Unit L
- 88 W Broadway Unit 5
- 19 Central St
- 9 Rocco Dr Unit R
- 12 Elise Ave Unit 6
- 9 Hope Hill Rd Unit 3-14
- 3 Elise Ave Unit 95
- 34 Kendall Pond Rd
- 32 Kendall Pond Rd
- 36 Kendall Pond Rd
- 3 Derryfield Rd
- 5 Field Rd
- 5 Derryfield Rd
- 1 Derryfield Rd
- 38 Kendall Pond Rd
- 7 Derryfield Rd
- 11 Derryfield Rd Unit R
- 11 Derryfield Rd Unit L
- 11 Derryfield Rd
- 11 Derryfield Rd Unit 11L
- 2 Derryfield Rd
- 2 Field Rd
- 2 Wood Ave
- 4 Field Rd
- 9 Derryfield Rd
- 4 Derryfield Rd
- 9 Field Rd






