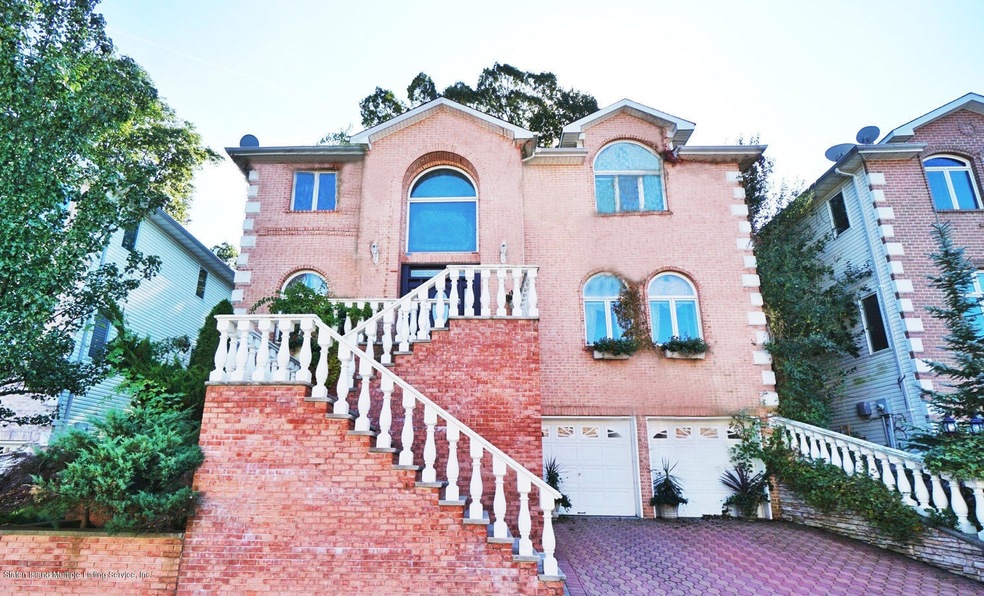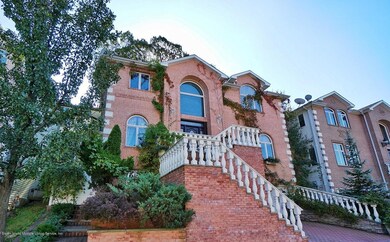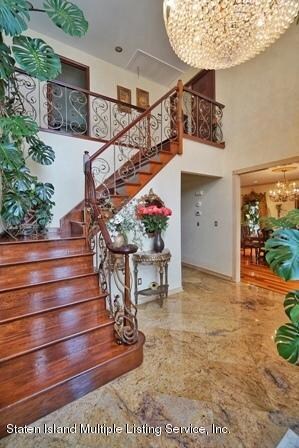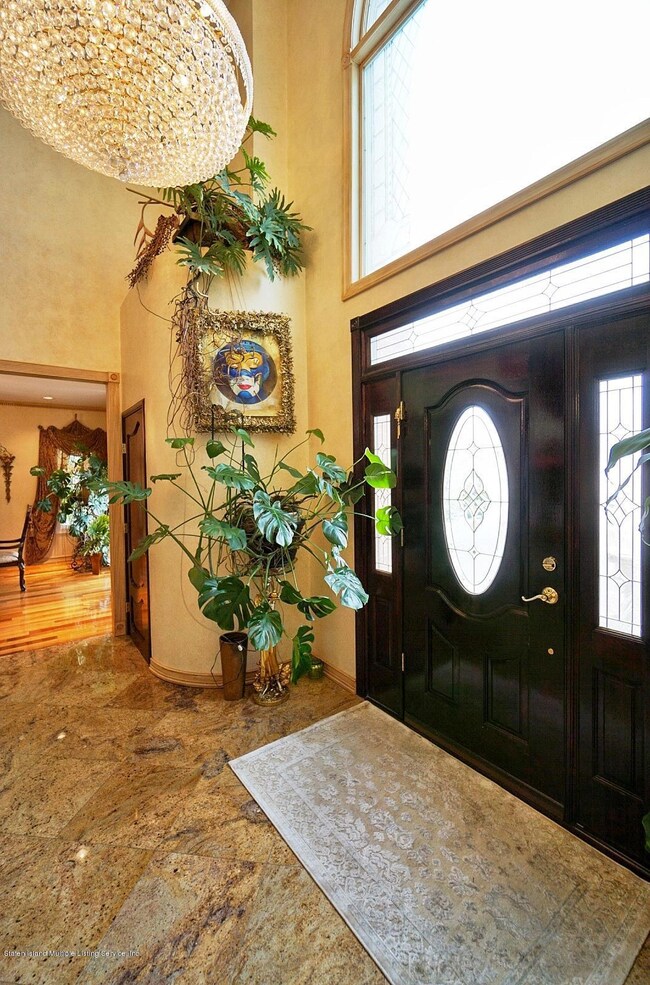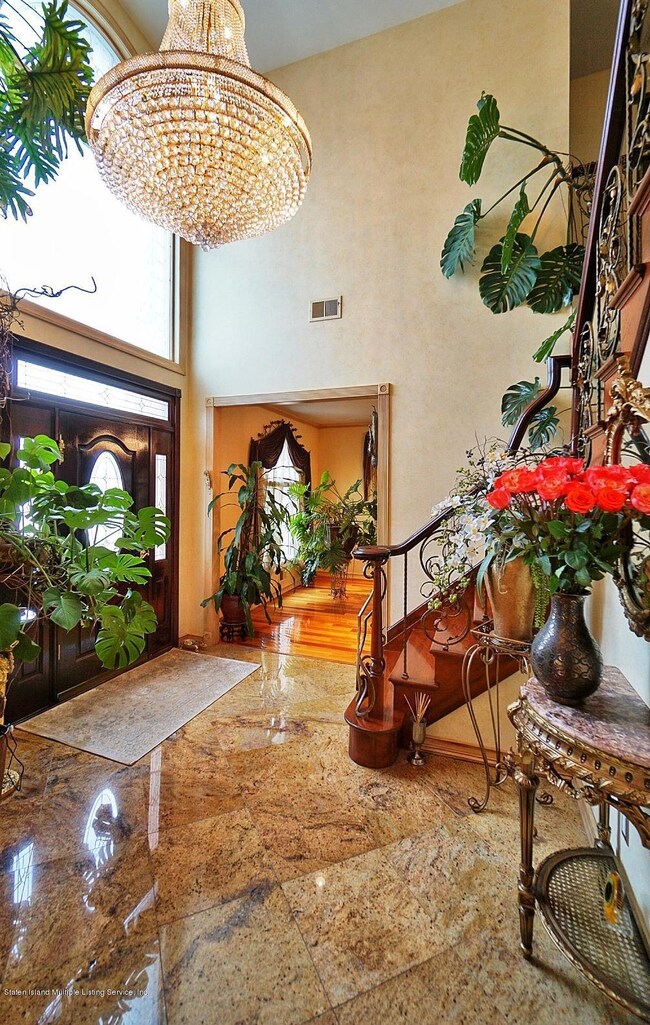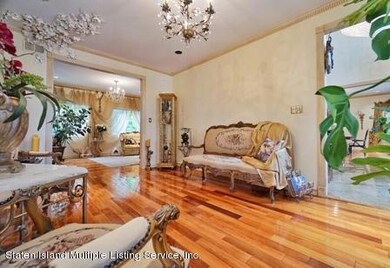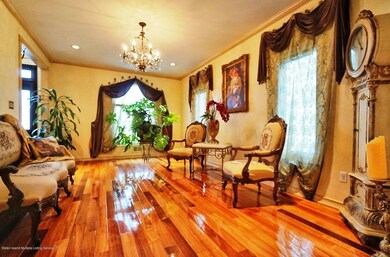
34 Michael Loop Staten Island, NY 10301
Emerson Hill NeighborhoodEstimated Value: $1,224,185 - $1,392,000
Highlights
- In Ground Pool
- Primary Bedroom Suite
- Deck
- P.S. 48 - William C. Wilcox Rated A
- Colonial Architecture
- Separate Formal Living Room
About This Home
As of July 2020GORGEOUS LARGE 1-FAMILY 4-BEDROOM CENTER HALL COLONIAL HOME IN EXCELLENT MOVE IN CONDITION WITH CUSTOM UPGRADES THROUGHOUT. PRIVATELY SITUATED IN THE UPSCALE AND DESIRED EMERSON HILL ONLY MINUTES FROM VZ BRIDGE AND CLOSE TO HIGHWAY, PARKS, SHOPPING AND TRANSPORTATION. FEATURING GLEAMING HARDWOOD FLOORS, HIGH CEILINGS, ALL BIG ROOMS, TASTEFUL TRIMS AND FINISHES, GREAT BIG HIGH END MODERN KITCHEN, AMAZING MASTER BEDROOM SUITE, EXCELLENT FINISHED BASEMENT WITH SAUNA, TWO CAR GARAGE, IN-GROUND POOL, PAVED YARD, AND MUCH MORE! LEVEL1: TWO STORY GRAND ENTRY FOYER, LIVING ROOM, DIN RM, 1/2 BATH, FAMILY RM, KITCHEN, 2 CAR GARAGE. LEVEL2: MASTER BR SUITE WITH MASTER BATH AND WALK IN CLOSET, BR2, BR3 ,BR4, FULL BATH. BASEMENT: FULL FINISHED, SAUNA, FULL BATH, EXTRA ROOM, UTILITIES, LAUNDRY.
Last Agent to Sell the Property
Homes R Us Realty of NY, Inc. License #30PA0885250 Listed on: 01/06/2020
Last Buyer's Agent
Malic Klobucista
DeFalco Realty
Home Details
Home Type
- Single Family
Est. Annual Taxes
- $11,478
Year Built
- Built in 2001
Lot Details
- 4,795 Sq Ft Lot
- Lot Dimensions are 55 x 87
- Back Yard
- Property is zoned R3-2
HOA Fees
- $65 Monthly HOA Fees
Parking
- 2 Car Attached Garage
- Carport
- Off-Street Parking
Home Design
- Colonial Architecture
- Brick Exterior Construction
- Vinyl Siding
Interior Spaces
- 2,800 Sq Ft Home
- 2-Story Property
- Fireplace
- Separate Formal Living Room
- Formal Dining Room
- Home Security System
Kitchen
- Eat-In Kitchen
- Microwave
- Dishwasher
Bedrooms and Bathrooms
- 4 Bedrooms
- Primary Bedroom Suite
- Walk-In Closet
- Primary Bathroom is a Full Bathroom
Outdoor Features
- In Ground Pool
- Balcony
- Deck
- Patio
Utilities
- Heating System Uses Natural Gas
- Hot Water Baseboard Heater
- 220 Volts
Community Details
- Association fees include snow removal
Listing and Financial Details
- Legal Lot and Block 0173 / 00836
- Assessor Parcel Number 00836-0173
Ownership History
Purchase Details
Home Financials for this Owner
Home Financials are based on the most recent Mortgage that was taken out on this home.Purchase Details
Purchase Details
Home Financials for this Owner
Home Financials are based on the most recent Mortgage that was taken out on this home.Similar Homes in Staten Island, NY
Home Values in the Area
Average Home Value in this Area
Purchase History
| Date | Buyer | Sale Price | Title Company |
|---|---|---|---|
| Skoufis Irini | $960,000 | None Available | |
| Nesterova Elena | $995,000 | Fidelity National Title Insu | |
| Kogan Marina | $680,000 | -- |
Mortgage History
| Date | Status | Borrower | Loan Amount |
|---|---|---|---|
| Previous Owner | Kogan Marina | $183,913 | |
| Previous Owner | Kogan Marnia | $120,000 | |
| Previous Owner | Kogan Marina | $66,714 | |
| Previous Owner | Kogan Marina | $510,000 |
Property History
| Date | Event | Price | Change | Sq Ft Price |
|---|---|---|---|---|
| 07/06/2020 07/06/20 | Sold | $960,000 | -19.3% | $343 / Sq Ft |
| 03/20/2020 03/20/20 | Pending | -- | -- | -- |
| 01/06/2020 01/06/20 | For Sale | $1,190,000 | -- | $425 / Sq Ft |
Tax History Compared to Growth
Tax History
| Year | Tax Paid | Tax Assessment Tax Assessment Total Assessment is a certain percentage of the fair market value that is determined by local assessors to be the total taxable value of land and additions on the property. | Land | Improvement |
|---|---|---|---|---|
| 2024 | $12,047 | $74,280 | $12,445 | $61,835 |
| 2023 | $11,387 | $67,289 | $12,738 | $54,551 |
| 2022 | $10,393 | $63,480 | $12,960 | $50,520 |
| 2021 | $13,074 | $66,900 | $12,960 | $53,940 |
| 2020 | $12,771 | $64,020 | $12,960 | $51,060 |
| 2019 | $12,485 | $68,880 | $12,960 | $55,920 |
| 2018 | $11,478 | $56,304 | $11,947 | $44,357 |
| 2017 | $11,186 | $54,873 | $12,476 | $42,397 |
| 2016 | $10,349 | $51,768 | $12,167 | $39,601 |
| 2015 | $9,545 | $50,280 | $10,800 | $39,480 |
| 2014 | $9,545 | $49,735 | $9,544 | $40,191 |
Agents Affiliated with this Home
-
Gary Papirov

Seller's Agent in 2020
Gary Papirov
Homes R Us Realty of NY, Inc.
(718) 668-2550
16 in this area
1,019 Total Sales
-
Joseph Tsomik

Seller Co-Listing Agent in 2020
Joseph Tsomik
Homes R Us Realty of NY, Inc.
(917) 539-4312
9 in this area
376 Total Sales
-
M
Buyer's Agent in 2020
Malic Klobucista
DeFalco Realty
Map
Source: Staten Island Multiple Listing Service
MLS Number: 1126846
APN: 00836-0173
- 16 Diana Trail
- 220 Douglas Rd
- 45 East Loop
- 221 Douglas Rd
- 260 Douglas Rd
- 5 Hewitt Ave
- 150 Douglas Rd
- 47 Longfellow Ave
- 60 Lyman Place
- 15 Douglas Rd
- 44 Douglas Rd
- 620 Ocean Terrace
- 26 Emerson Ave
- 755 Narrows Rd N Unit 602
- 755 Narrows Rd N Unit 614
- 755 Narrows Rd N Unit 1001
- 755 Narrows Rd N Unit 401
- 755 Narrows Rd N Unit 305
- 115 Wilson Terrace
- 45 Douglas Ct
- 34 Michael Loop
- 30 Michael Loop
- 38 Michael Loop
- 100 Milden Ave
- 90 Milden Ave
- 33 Michael Loop
- 26 Michael Loop
- 37 Michael Loop
- 29 Michael Loop
- 15 Michael Loop
- 80 Milden Ave
- 46 Michael Loop Unit 2-A
- 46 Michael Loop Unit 2-B
- 120 Milden Ave
- 50 Michael Loop
- 55 Michael Loop
- 69 Michael Loop
- 22 Michael Loop
- 65 Michael Loop
- 73 Michael Loop
