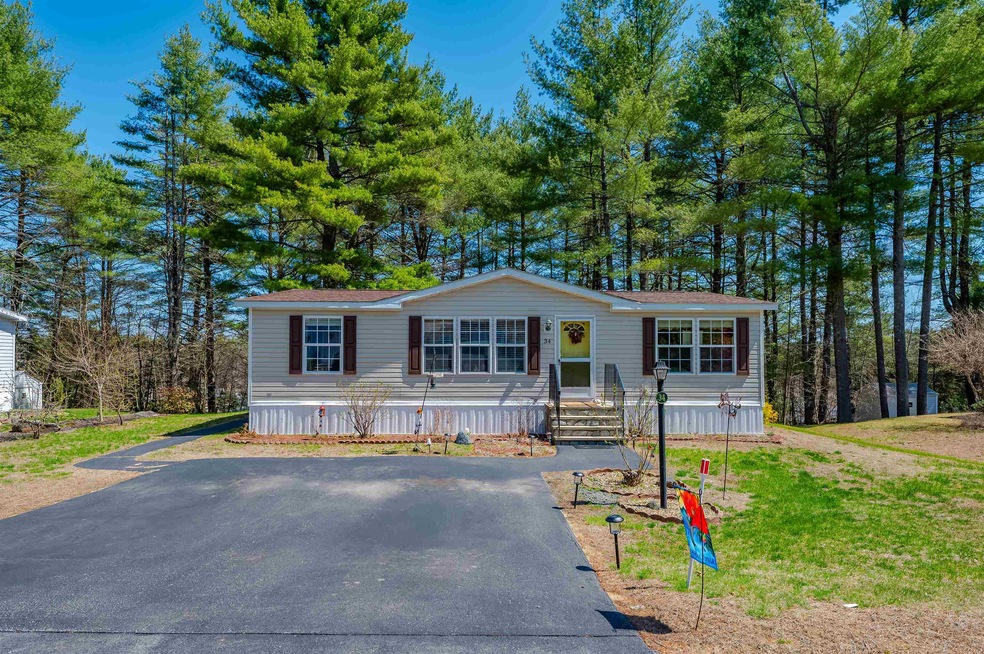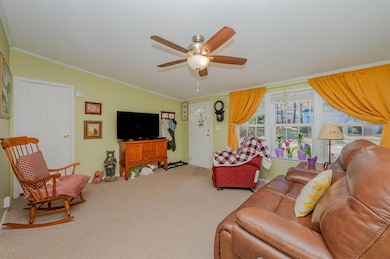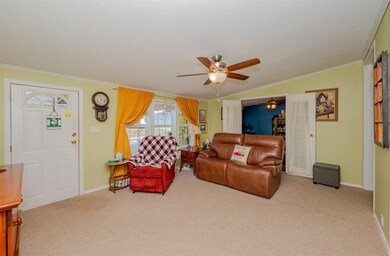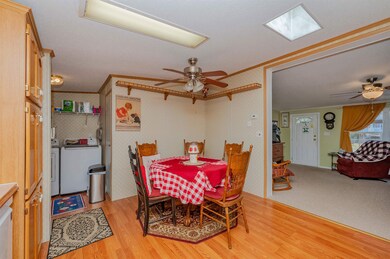
34 Murray Dr Rochester, NH 03868
Highlights
- RV Parking in Community
- Den
- Natural Light
- Deck
- Eat-In Kitchen
- Walk-In Closet
About This Home
As of June 202534 Murray Drive, Rochester, NH – Tara Estates 55+ CommunityLooking for a bright, move-in ready home in a great 55+ community? Check out this 2-bedroom, 2-bath home with an extra den or office behind French doors — perfect for guests, hobbies, or working from home.You’ll love the open, sunny layout, fresh new carpet, brand-new roof, and updated skylights. Plus, the washer, dryer, oven, and dishwasher are all brand new, so you won’t have to worry about a thing.Tara Estates is an active, welcoming community with plenty to do — from bingo and line dancing to shuffleboard, dances, and a book club.Easy living and a fun lifestyle are waiting for you — come take a look!
Property Details
Home Type
- Mobile/Manufactured
Est. Annual Taxes
- $2,024
Year Built
- Built in 1998
Home Design
- Shingle Roof
- Vinyl Siding
Interior Spaces
- 1,080 Sq Ft Home
- Property has 1 Level
- Natural Light
- Living Room
- Combination Kitchen and Dining Room
- Den
Kitchen
- Eat-In Kitchen
- <<microwave>>
- Dishwasher
Bedrooms and Bathrooms
- 2 Bedrooms
- En-Suite Bathroom
- Walk-In Closet
- 2 Full Bathrooms
Laundry
- Laundry on main level
- Dryer
Parking
- Paved Parking
- On-Site Parking
- Off-Site Parking
Outdoor Features
- Deck
- Shed
Schools
- Rochester Elementary School
- Rochester Middle School
- Spaulding High School
Mobile Home
- Double Wide
Utilities
- Underground Utilities
- Community Sewer or Septic
- High Speed Internet
Listing and Financial Details
- Legal Lot and Block 309 / 87
- Assessor Parcel Number 224
Community Details
Recreation
- Community Playground
- Trails
Additional Features
- RV Parking in Community
- Common Area
Similar Homes in Rochester, NH
Home Values in the Area
Average Home Value in this Area
Property History
| Date | Event | Price | Change | Sq Ft Price |
|---|---|---|---|---|
| 06/05/2025 06/05/25 | Sold | $170,000 | +6.3% | $157 / Sq Ft |
| 05/05/2025 05/05/25 | Pending | -- | -- | -- |
| 04/28/2025 04/28/25 | For Sale | $159,900 | +10.3% | $148 / Sq Ft |
| 09/04/2024 09/04/24 | Sold | $145,000 | -1.7% | $134 / Sq Ft |
| 07/22/2024 07/22/24 | Pending | -- | -- | -- |
| 07/15/2024 07/15/24 | For Sale | $147,500 | +360.9% | $137 / Sq Ft |
| 06/14/2013 06/14/13 | Sold | $32,000 | -35.9% | $29 / Sq Ft |
| 05/17/2013 05/17/13 | Pending | -- | -- | -- |
| 12/07/2012 12/07/12 | For Sale | $49,900 | -- | $45 / Sq Ft |
Tax History Compared to Growth
Agents Affiliated with this Home
-
Jill Colety
J
Seller's Agent in 2025
Jill Colety
Alex & Associates Realty
(603) 923-0753
26 in this area
34 Total Sales
-
Crystal Baez

Buyer's Agent in 2025
Crystal Baez
Compass New England, LLC
(603) 969-9736
4 in this area
12 Total Sales
-
Danica Billado

Seller's Agent in 2024
Danica Billado
KW Coastal and Lakes & Mountains Realty
(603) 969-5760
17 in this area
175 Total Sales
-
Rachel Gilman

Buyer's Agent in 2024
Rachel Gilman
RSA Realty, LLC
(603) 781-2221
22 in this area
47 Total Sales
-
J
Seller's Agent in 2013
Joanne Sylvain
RE/MAX
-
T
Buyer's Agent in 2013
Theresea McKenna
Hourihane, Cormier & Assoc
Map
Source: PrimeMLS
MLS Number: 5038153
- 11 Murray Dr
- 42 Temple Dr
- 29 Eagle Dr
- 74 Eagle Dr
- 22 Diamondback Dr
- 26 Diamondback Dr
- 44 Blair Dr
- 77 Diamondback Dr
- 52 Murray Dr
- 73 Big Bear Rd
- 39 Temple Dr
- 6 Ida Cir
- 42 Ida Cir
- 632 Lot 12-1 Salmon Falls Rd
- 18 Copper Ln
- 859 Salmon Falls Rd
- 3 Broadway St
- 524 Salmon Falls Rd
- 6 Italo Ln
- 740 Portland St






