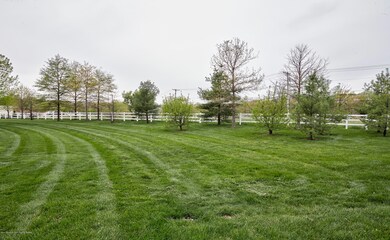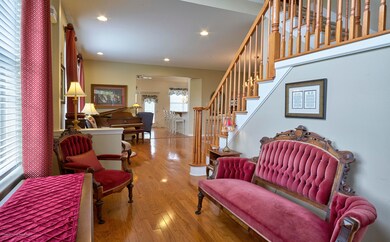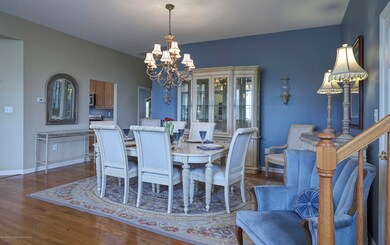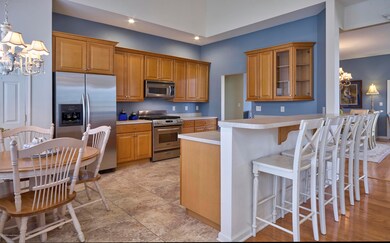
$625,000
- 3 Beds
- 2 Baths
- 116 Prusakowski Blvd
- Parlin, NJ
Welcome to this stunning 3-bedroom, 2-bathroom detached ranch in the highly sought-after 55+ community of Spinnaker Pointe, Parlin! This gorgeous Constitution model features a spacious 1,902 sq. ft. floor plan with the option to use the den as a 3rd bedroom. The home boasts gorgeous hardwood floors throughout the main living spaces, while the bedrooms are cozy with carpeting. The large living
Ryan Tooker C21 CHARLES SMITH AGENCY, INC






