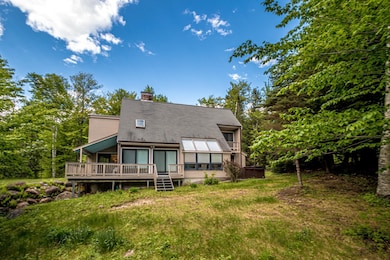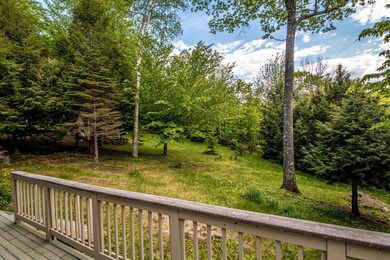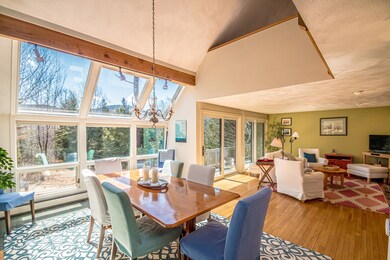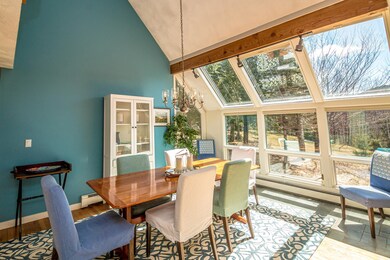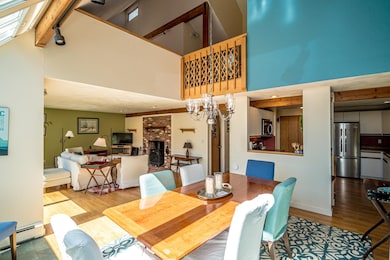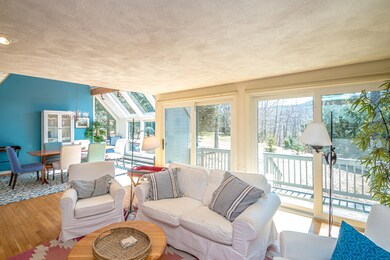34 Ridge Rd Jackson, NH 03846
Estimated payment $3,589/month
Highlights
- Spa
- Deck
- Wooded Lot
- Mountain View
- Contemporary Architecture
- Cathedral Ceiling
About This Home
Located on a quiet street in quintessential Jackson, NH, this well-maintained 3-bedroom, 2-bath home offers comfort and convenience amid all the Mt. Washington Valley has to offer. Sunlight abounds through the home. Special first floor feature: primary bedroom with a renovated en suite, including radiant heated tile floors and ample shower. Sliders in the primary bedroom lead to the sunny back deck. Upstairs, discover two spacious bedrooms along with a versatile loft and bonus room, perfect as an office, playroom, or guest space. Off the kitchen, relax in the family room adorned with built-in shelves—ideal for cozy afternoons or a home library, office. Step out to the back deck, an inviting spot for grilling, entertaining, or simply unwinding surrounded by woodland views and rolling mountain views. Hobbyists will appreciate the large workshop space in the full basement, the attached two-car garage adds convenience. Propane heat stove helps heat the home and takes out the chill. There is a wood stove hook up in the basement, a radon mitigation system is in place. Just moments away, enjoy outdoor adventures galore—from hiking scenic trails at renowned mountains and trails, with rivers near by. When winter rolls around plenty of snowshoeing, back country, downhill and cross country skiing. Many dining options and the beloved Story Land amusement park are also at your fingertips, offering year-round fun. Experience life in Jackson. Come take a look!
Listing Agent
Badger Peabody & Smith Realty Brokerage Phone: 603-986-5936 License #076803 Listed on: 04/18/2025
Home Details
Home Type
- Single Family
Est. Annual Taxes
- $4,529
Year Built
- Built in 1987
Lot Details
- 1.4 Acre Lot
- Wooded Lot
- Property is zoned 02-Commercial
Parking
- 2 Car Garage
Home Design
- Contemporary Architecture
- Concrete Foundation
- Metal Roof
- Radon Mitigation System
Interior Spaces
- Property has 1.75 Levels
- Woodwork
- Cathedral Ceiling
- Ceiling Fan
- Skylights
- Natural Light
- Blinds
- Family Room
- Open Floorplan
- Dining Area
- Loft
- Bonus Room
- Mountain Views
- Basement
- Interior Basement Entry
- Fire and Smoke Detector
Kitchen
- Microwave
- Dishwasher
- Wine Cooler
- Disposal
Flooring
- Wood
- Carpet
- Tile
- Slate Flooring
Bedrooms and Bathrooms
- 3 Bedrooms
- En-Suite Bathroom
- Walk-In Closet
- 2 Full Bathrooms
Laundry
- Laundry on main level
- Dryer
- Washer
Accessible Home Design
- Accessible Full Bathroom
- Low Pile Carpeting
Outdoor Features
- Spa
- Deck
- Shed
Schools
- Jackson Grammar Elementary School
- Kenneth A Brett Middle School
- A. Crosby Kennett Sr. High School
Utilities
- Well
- Septic Tank
- Cable TV Available
Listing and Financial Details
- Tax Lot 72
- Assessor Parcel Number R12
Map
Home Values in the Area
Average Home Value in this Area
Tax History
| Year | Tax Paid | Tax Assessment Tax Assessment Total Assessment is a certain percentage of the fair market value that is determined by local assessors to be the total taxable value of land and additions on the property. | Land | Improvement |
|---|---|---|---|---|
| 2024 | $4,529 | $671,000 | $186,200 | $484,800 |
| 2023 | $4,661 | $377,100 | $106,000 | $271,100 |
| 2022 | $4,110 | $377,100 | $106,000 | $271,100 |
| 2021 | $4,246 | $377,100 | $106,000 | $271,100 |
| 2020 | $4,144 | $377,100 | $106,000 | $271,100 |
| 2019 | $4,557 | $368,100 | $106,000 | $262,100 |
| 2018 | $3,880 | $334,200 | $92,000 | $242,200 |
| 2017 | $4,221 | $334,200 | $92,000 | $242,200 |
| 2016 | $4,248 | $334,200 | $92,000 | $242,200 |
| 2015 | $3,710 | $334,200 | $92,000 | $242,200 |
| 2014 | $3,666 | $334,200 | $92,000 | $242,200 |
| 2013 | $3,219 | $326,500 | $104,300 | $222,200 |
Property History
| Date | Event | Price | List to Sale | Price per Sq Ft | Prior Sale |
|---|---|---|---|---|---|
| 10/23/2025 10/23/25 | Price Changed | $610,000 | -6.0% | $213 / Sq Ft | |
| 09/09/2025 09/09/25 | Price Changed | $649,000 | -7.2% | $227 / Sq Ft | |
| 07/15/2025 07/15/25 | Price Changed | $699,000 | -8.0% | $244 / Sq Ft | |
| 06/06/2025 06/06/25 | Price Changed | $760,000 | -3.2% | $265 / Sq Ft | |
| 04/18/2025 04/18/25 | For Sale | $785,000 | +142.3% | $274 / Sq Ft | |
| 11/01/2013 11/01/13 | Sold | $324,000 | -0.3% | $126 / Sq Ft | View Prior Sale |
| 07/23/2013 07/23/13 | Pending | -- | -- | -- | |
| 04/03/2013 04/03/13 | For Sale | $325,000 | -- | $126 / Sq Ft |
Purchase History
| Date | Type | Sale Price | Title Company |
|---|---|---|---|
| Warranty Deed | $324,000 | -- |
Source: PrimeMLS
MLS Number: 5036902
APN: JACK-000012R-000000-000072
- 30 Red Barn Rd
- 365 New Hampshire 16
- 38 Mirror Lake Rd
- 82 Wentworth Hall
- 42 Carter Notch Rd
- 10 Joshua Loop Rd
- 00 Moody Farm Rd
- 49 Main St
- 38 Iron Ledge Rd
- 7 River and Pines Condo Rd
- 6 River Run Dr Unit Q
- 3 River Run Dr Unit A
- 20 Melloon Rd
- 23 Christmas Mountain Rd
- 30 Christmas Mountain Rd Unit H30
- A4 Christmas Mountain Rd Unit 4
- 201 Glen Ledge Rd
- 3 Christmas Mountain Rd Unit 3
- 7 Goodrich Falls Rd
- 00 Tin Mine Rd
- 253 Linderhof Strasse St
- 284 Tin Mine Rd
- N2 Sandtrap Loop Unit 2
- 52 Covered Bridge Ln
- 104 Grand Summit Dr Unit 104
- 104 Grand Summit Dr Unit 134/136
- 1316 US Route 302
- 64 Wildflower Trail Unit 18
- 23 Northbrook Cir Unit 27D
- 17 Purple Finch Rd Unit 80
- 17 Purple Finch Rd
- 2895 White Mountain Hwy Unit 2
- 124 Old Bartlett Rd Unit 83
- 64 Quarry Ln
- 19 Saco St Unit 71
- 24 Northport Terrace Unit 1
- 59 Haynesville Ave Unit 11
- 30 Middle Shore Dr
- 5 Oak Ridge Rd
- 28 Grachen Dr

