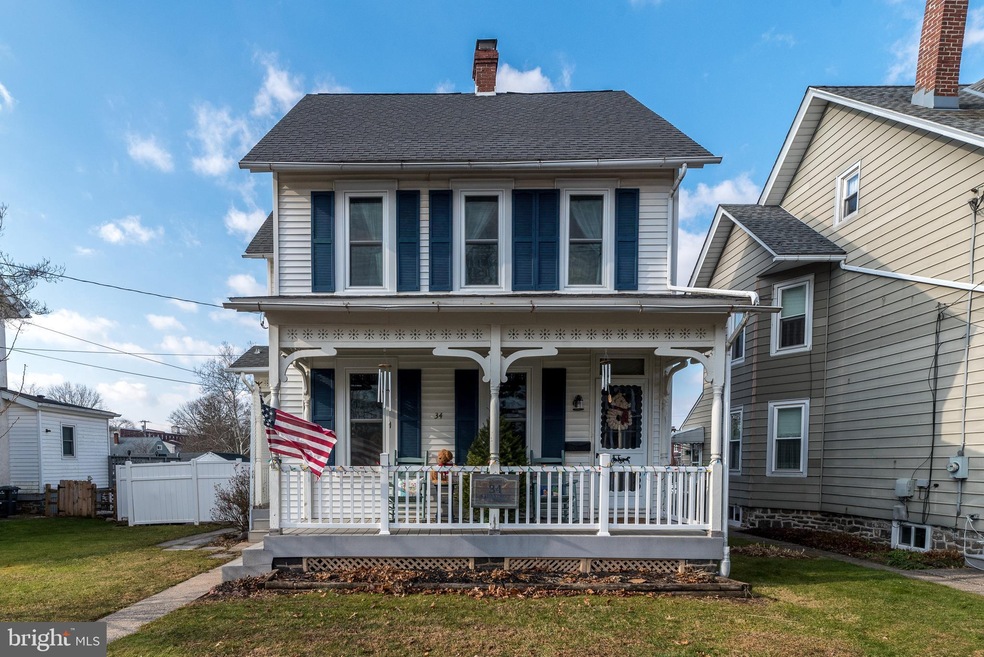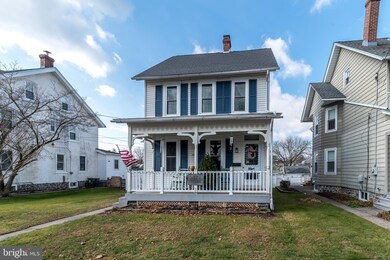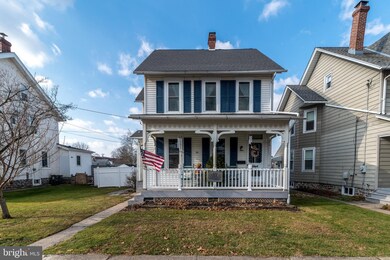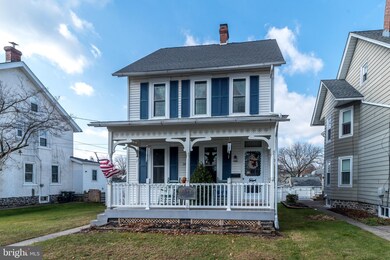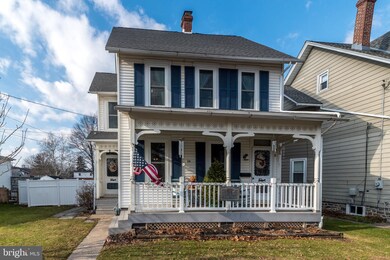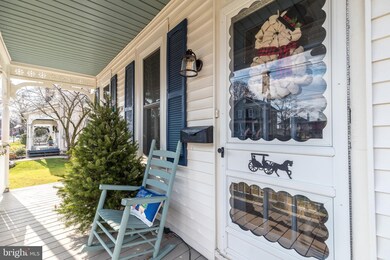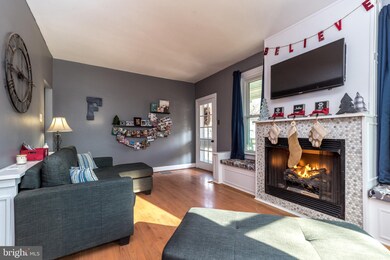
34 S 11th St Quakertown, PA 18951
Estimated Value: $340,000 - $390,228
Highlights
- Colonial Architecture
- No HOA
- 2 Car Detached Garage
- Wood Flooring
- Breakfast Area or Nook
- Porch
About This Home
As of February 2022Character and charm in this cozy Borough home, walking distance to dining, shopping and more. Enter the home onto the front porch offering stylish detailed moldings. You are greeted by 9 foot ceilings on the first floor into the cozy living room with gas fireplace and seated benches on either side. Adjacent is the dining room with plenty of space for entertaining and just off the generous sized kitchen with plenty of counterspace for any chef. Full bath on the first floor. Exit through the back of the house via the mudroom with built in's and bench for easy living. The rear yard is fully fenced with vinyl panels for complete privacy. The yard is open with expansive grass and walkway to the rear detached 2 car garage with alley access. Garage door opener. The second floor features the gorgeous full bath with custom tile shower, claw foot soaking tub, washer and dryer, vanity sink and stain glass window. The spacious master bedroom has walk in closet with ample room. Bedroom 2 is on the front of the home and the spacious 3rd bedroom on the top floor has it's own heat/AC unit built in for ultimate comfort also includes full closet and approx 350 sq. ft. This home is lovingly cared for with many upgrades and nothing overlooked. All new double hung vinyl windows through out home and 2 year old HVAC system with central air. Original hardwood floors on 2nd floor and under vinyl floors on the first floor. This home will not disappoint.
Home Details
Home Type
- Single Family
Est. Annual Taxes
- $2,881
Year Built
- Built in 1900 | Remodeled in 2014
Lot Details
- 8,000 Sq Ft Lot
- Lot Dimensions are 50.00 x 160.00
- Property is Fully Fenced
- Privacy Fence
- Vinyl Fence
- Panel Fence
- Landscaped
- Cleared Lot
- Back Yard
- Property is in excellent condition
- Property is zoned R4
Parking
- 2 Car Detached Garage
- Oversized Parking
- Rear-Facing Garage
- Garage Door Opener
- On-Street Parking
Home Design
- Colonial Architecture
- Stone Foundation
- Asphalt Roof
- Vinyl Siding
Interior Spaces
- 1,931 Sq Ft Home
- Property has 3 Levels
- Gas Fireplace
- Living Room
- Dining Room
- Wood Flooring
- Basement Fills Entire Space Under The House
Kitchen
- Breakfast Area or Nook
- Dishwasher
- Kitchen Island
Bedrooms and Bathrooms
- 3 Bedrooms
- En-Suite Primary Bedroom
Laundry
- Laundry Room
- Laundry on upper level
Outdoor Features
- Patio
- Porch
Schools
- Quakertown High School
Utilities
- Forced Air Heating and Cooling System
- Electric Water Heater
- Municipal Trash
Community Details
- No Home Owners Association
Listing and Financial Details
- Tax Lot 174
- Assessor Parcel Number 35-004-174
Ownership History
Purchase Details
Home Financials for this Owner
Home Financials are based on the most recent Mortgage that was taken out on this home.Purchase Details
Home Financials for this Owner
Home Financials are based on the most recent Mortgage that was taken out on this home.Purchase Details
Home Financials for this Owner
Home Financials are based on the most recent Mortgage that was taken out on this home.Similar Homes in Quakertown, PA
Home Values in the Area
Average Home Value in this Area
Purchase History
| Date | Buyer | Sale Price | Title Company |
|---|---|---|---|
| Wilkinson Nathan R | $339,900 | Sage Premier Settlements | |
| Fausz Julie | $172,000 | None Available | |
| Vitko Eric | $170,000 | None Available |
Mortgage History
| Date | Status | Borrower | Loan Amount |
|---|---|---|---|
| Closed | Wilkinson Nathan R | $305,910 | |
| Previous Owner | Fausz Julie | $128,000 | |
| Previous Owner | Fausz Julie | $128,000 | |
| Previous Owner | Fausz Julie | $17,500 | |
| Previous Owner | Fausz Julie | $137,500 | |
| Previous Owner | Vitko Eric | $136,000 | |
| Previous Owner | Vitko Eric | $20,000 | |
| Previous Owner | Vitko Eric | $130,000 |
Property History
| Date | Event | Price | Change | Sq Ft Price |
|---|---|---|---|---|
| 02/04/2022 02/04/22 | Sold | $339,900 | 0.0% | $176 / Sq Ft |
| 12/27/2021 12/27/21 | Pending | -- | -- | -- |
| 12/22/2021 12/22/21 | For Sale | $339,900 | +97.6% | $176 / Sq Ft |
| 12/19/2014 12/19/14 | Sold | $172,000 | -4.4% | $109 / Sq Ft |
| 11/26/2014 11/26/14 | Pending | -- | -- | -- |
| 09/18/2014 09/18/14 | For Sale | $179,900 | -- | $114 / Sq Ft |
Tax History Compared to Growth
Tax History
| Year | Tax Paid | Tax Assessment Tax Assessment Total Assessment is a certain percentage of the fair market value that is determined by local assessors to be the total taxable value of land and additions on the property. | Land | Improvement |
|---|---|---|---|---|
| 2024 | $3,382 | $16,800 | $3,240 | $13,560 |
| 2023 | $3,348 | $16,800 | $3,240 | $13,560 |
| 2022 | $3,291 | $16,800 | $3,240 | $13,560 |
| 2021 | $3,291 | $16,800 | $3,240 | $13,560 |
| 2020 | $3,291 | $16,800 | $3,240 | $13,560 |
| 2019 | $3,200 | $16,800 | $3,240 | $13,560 |
| 2018 | $3,089 | $16,800 | $3,240 | $13,560 |
| 2017 | $2,993 | $16,800 | $3,240 | $13,560 |
| 2016 | $2,993 | $16,800 | $3,240 | $13,560 |
| 2015 | -- | $16,800 | $3,240 | $13,560 |
| 2014 | -- | $16,800 | $3,240 | $13,560 |
Agents Affiliated with this Home
-
Patricia Menow

Seller's Agent in 2022
Patricia Menow
RE/MAX
(215) 498-2353
1 in this area
45 Total Sales
-
Debora Weidman-Phillips

Buyer's Agent in 2022
Debora Weidman-Phillips
Long & Foster
(215) 740-4227
1 in this area
62 Total Sales
-
Julia Bossert Roush

Seller's Agent in 2014
Julia Bossert Roush
Iron Valley Real Estate Legacy
(215) 872-0910
2 in this area
12 Total Sales
Map
Source: Bright MLS
MLS Number: PABU2014830
APN: 35-004-174
- 1116 Juniper St
- 1114 W Broad St
- 904 W Broad St
- 735 W Broad St
- 341 Edgemont Ave
- 119 Hickory Dr
- 1485 Mohr St Unit PA RT 309
- 1 Braxton Ct
- 215 Mill Rd
- 0 John St
- 22 Fairway Ct
- 713 Waterway Ct
- 24 Beaver Run Dr
- 127 Redwood Dr
- 195 Redwood Dr
- 233 Windsor Ct
- 1134 School House Ln
- 16 Red Oak Dr
- 197 Crocus Ct
- 1034 Freedom Ct
