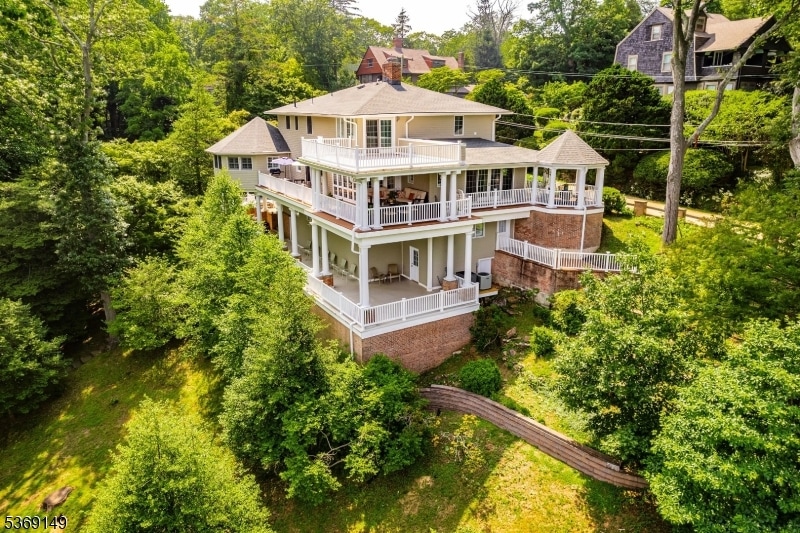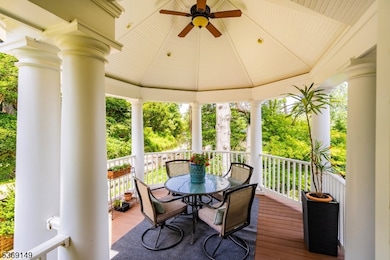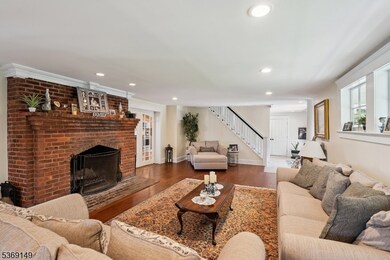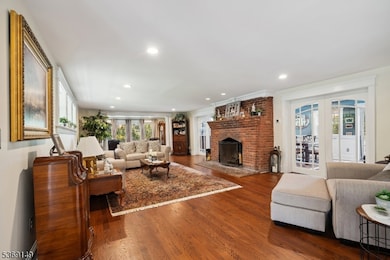
34 Sea View Terrace Highlands, NJ 07732
Estimated payment $10,737/month
Highlights
- Tennis Courts
- Custom Home
- 0.9 Acre Lot
- Navesink Elementary School Rated A
- Skyline View
- Clubhouse
About This Home
Grand Monmouth Hills retreat with water views from multiple covered decks with quick access to NYC ferry & beaches. This 4 bedroom 3 1/2 bath home offers a perfect blend of modern living and timeless charm. Step inside to discover new hardwood floors & open floor plan that flows room to room, perfect for both everyday living & entertaining. The recently finished lower level offers private entry, perfet for guests and is complete with home office, rec room, eating area, wine tasting room & additional bedroom with full bath and laundry. Enjoy outdoor living with multiple covered decks that provide the perfect setting for entertaining or relaxing year round. The park like yard offers space & privacy. This home has been thoughtfully upgraded with quality finishes. Monmouth Hills residents also enjoy access to the Waterwitch club (perfect for weddings or large parties), playground & tennis. Come in and see all this home has to offer. Rare opportunity to live in the exclusive Monmouth Hills! Middletown school district
Home Details
Home Type
- Single Family
Est. Annual Taxes
- $17,909
Year Built
- Built in 1908 | Remodeled
Lot Details
- 0.9 Acre Lot
- Property fronts a private road
- Privacy Fence
- Wooded Lot
HOA Fees
- $666 Monthly HOA Fees
Parking
- 2 Car Detached Garage
- Gravel Driveway
- Additional Parking
Home Design
- Custom Home
Interior Spaces
- 3,900 Sq Ft Home
- 2 Fireplaces
- Wood Burning Stove
- Wood Burning Fireplace
- Mud Room
- Entrance Foyer
- Family Room with entrance to outdoor space
- Family Room
- Living Room
- Breakfast Room
- Formal Dining Room
- Home Office
- Recreation Room
- Wood Flooring
- Skyline Views
- Laundry Room
Kitchen
- Eat-In Kitchen
- Gas Oven or Range
- Self-Cleaning Oven
- Microwave
- Dishwasher
Bedrooms and Bathrooms
- 4 Bedrooms
- Primary bedroom located on second floor
- En-Suite Primary Bedroom
- Walk-In Closet
- Dressing Area
- In-Law or Guest Suite
- Soaking Tub
Finished Basement
- Walk-Out Basement
- Basement Fills Entire Space Under The House
- Exterior Basement Entry
Outdoor Features
- Tennis Courts
- Deck
- Enclosed patio or porch
Utilities
- Forced Air Heating and Cooling System
- Gas Water Heater
Listing and Financial Details
- Assessor Parcel Number 2232-00778-0000-00002-0000-
- Tax Block *
Community Details
Recreation
- Tennis Courts
- Community Playground
Additional Features
- Clubhouse
Map
Home Values in the Area
Average Home Value in this Area
Tax History
| Year | Tax Paid | Tax Assessment Tax Assessment Total Assessment is a certain percentage of the fair market value that is determined by local assessors to be the total taxable value of land and additions on the property. | Land | Improvement |
|---|---|---|---|---|
| 2024 | $14,340 | $1,088,700 | $402,200 | $686,500 |
| 2023 | $14,340 | $825,100 | $323,100 | $502,000 |
| 2022 | $14,733 | $783,600 | $314,400 | $469,200 |
| 2021 | $14,733 | $708,300 | $292,500 | $415,800 |
| 2020 | $14,889 | $696,400 | $292,500 | $403,900 |
| 2019 | $14,657 | $694,000 | $292,500 | $401,500 |
| 2018 | $15,841 | $731,000 | $334,500 | $396,500 |
| 2017 | $22,192 | $1,044,800 | $627,200 | $417,600 |
| 2016 | $21,721 | $1,019,300 | $612,200 | $407,100 |
| 2015 | $21,791 | $1,020,200 | $612,200 | $408,000 |
| 2014 | $26,268 | $1,200,000 | $816,000 | $384,000 |
Property History
| Date | Event | Price | Change | Sq Ft Price |
|---|---|---|---|---|
| 07/02/2025 07/02/25 | For Sale | $1,549,000 | +123.2% | $390 / Sq Ft |
| 05/04/2018 05/04/18 | Sold | $694,000 | -- | $178 / Sq Ft |
Purchase History
| Date | Type | Sale Price | Title Company |
|---|---|---|---|
| Deed | $694,000 | Red Bank Title Agency | |
| Deed | -- | -- | |
| Deed | $460,000 | -- | |
| Deed | $290 | -- |
Mortgage History
| Date | Status | Loan Amount | Loan Type |
|---|---|---|---|
| Previous Owner | $0 | Unknown | |
| Previous Owner | $225,000 | No Value Available | |
| Previous Owner | $215,000 | No Value Available |
Similar Homes in Highlands, NJ
Source: Garden State MLS
MLS Number: 3973121
APN: 32-00778-0000-00002
- 44 W Twin Rd
- 28 Coquette Ln
- 203 Shore Dr
- 13 Serpentine Dr
- 13 Serpentine Dr
- 12 Bay St
- 255 Shore Dr Unit 8
- 115 Navesink Ave
- 205 Bay Ave
- 46 Grand Tour
- 134 Marina Bay Ct
- 100 Navesink Ave Unit 9
- 72 4th St
- 54 4th St
- 121 Marina Bay Ct
- 75 Highland Ave
- 78 Navesink Ave
- 57 Shore Dr
- D3 Twin Light Terrace Unit D3
- 30 Cornwall St
- 193 Navesink Ave
- 85 Valley Ave
- 52 Atlantic St Unit 1
- 52 Atlantic St
- 297 Shore Dr
- 165 Bay Ave Unit 3
- 15 4th St
- 55 Seadrift Ave Unit 1
- 78 Navesink Ave
- 48 Barberie Ave Unit 2nd fl
- 46 Barberie Ave
- 67 Snug Harbor Ave
- 12 5th St
- 58 5th St Unit F
- 58 5th St
- 342 Bay Ave
- 321-323 Shore Dr Unit 3
- 11 Seadrift Ave
- 26 Navesink Ave Unit 11
- J4 Twinlights Ct






