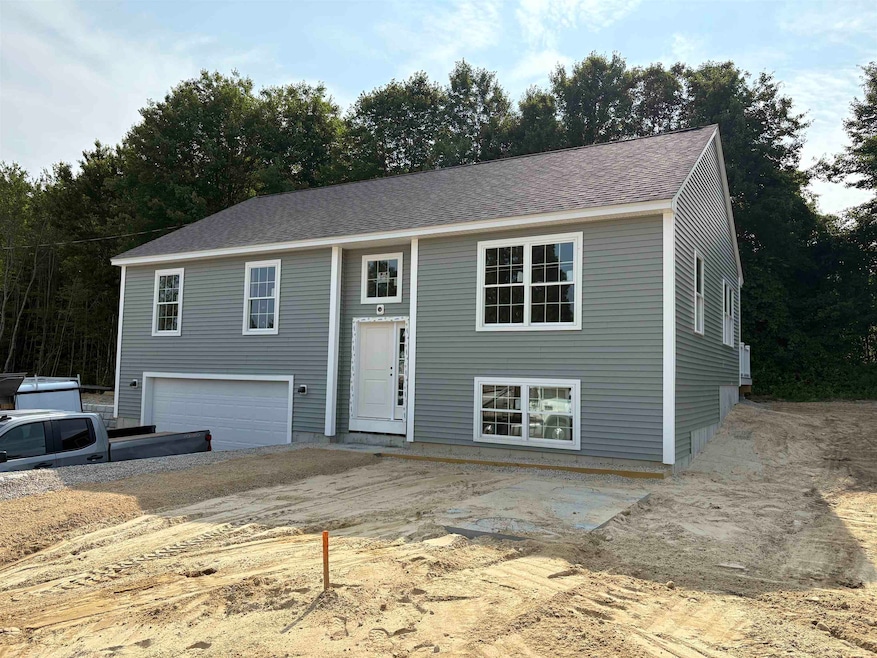
Estimated payment $3,172/month
Highlights
- New Construction
- Bamboo Flooring
- 2 Car Attached Garage
- Deck
- Open Floorplan
- Energy-Efficient Appliances
About This Home
NEW CONSTRUCTION! This newly-constructed home is conveniently located in a peaceful Epsom neighborhood, close to the Epsom Traffic Circle and area schools, while providing for a rural feel. The home features 1,375 square feet, with 3 spacious bedrooms and 2 full bathrooms, and an attached 2-car garage. . The home boasts oak hardwood floors throughout the open-concept layout and highlights a spacious kitchen with stylish white cabinets, a large island, and stainless-steel appliances. The home is built with energy efficiency in mind, featuring a dual-fuel heat pump system providing both heating and cooling while keeping energy costs low. And with the goal of providing a low maintenance lifestyle, the home is built with Certainteed vinyl siding and Trex decking. While construction is well under way there is still time for you to pick your own granite countertops. Come take a look today, this one is sure to go quick! Delayed showings begin Friday (August 15) evening. Agent interest.
Home Details
Home Type
- Single Family
Year Built
- Built in 2025 | New Construction
Lot Details
- 0.46 Acre Lot
- Property is zoned Residential/Agricultural
Parking
- 2 Car Attached Garage
Home Design
- Split Level Home
- Concrete Foundation
- Wood Frame Construction
- Vinyl Siding
Interior Spaces
- 1,375 Sq Ft Home
- Property has 1 Level
- Open Floorplan
- Walk-Out Basement
- Smart Thermostat
- Washer and Dryer Hookup
Kitchen
- Microwave
- Dishwasher
- Kitchen Island
Flooring
- Bamboo
- Wood
Bedrooms and Bathrooms
- 3 Bedrooms
- En-Suite Bathroom
- 2 Full Bathrooms
Eco-Friendly Details
- Energy-Efficient Appliances
- Energy-Efficient HVAC
- Energy-Efficient Lighting
- Energy-Efficient Insulation
- Energy-Efficient Thermostat
Outdoor Features
- Deck
Schools
- Epsom Central Elementary And Middle School
- Pembroke Academy High School
Utilities
- Central Air
- Heat Pump System
- Septic Tank
- Septic Design Available
- Leach Field
Listing and Financial Details
- Tax Lot 16
- Assessor Parcel Number U13
Map
Home Values in the Area
Average Home Value in this Area
Property History
| Date | Event | Price | Change | Sq Ft Price |
|---|---|---|---|---|
| 08/13/2025 08/13/25 | For Sale | $489,900 | -- | $356 / Sq Ft |
Similar Homes in Epsom, NH
Source: PrimeMLS
MLS Number: 5056321
- 6 Silver Hill Dr
- 9 Towle Pasture Dr
- 729 Suncook Valley Hwy
- 14 Deer Ln
- 36 Windymere Dr
- 16 Black Hall Rd
- 0 Dover Unit 5027742
- 1 Ridgewood Cir
- 8 Lance Ln
- 9 Archer Cir
- 3 Kings Row
- 18 Queens Ln
- 7 Adams St
- 6 Adams St
- 238 New Rye Rd
- 59 Copperline Dr
- 244 Suncook Valley Hwy
- 187 Copperline Rd
- 53 Carriage Hill Rd
- 153 Mountain Rd
- 1047 Dover Rd
- 53 Carpenter Rd
- 79 King Rd Unit 79A
- 8 Depot St Unit 6
- 8 Depot St Unit 2
- 58 Branch Turnpike Unit A22 aka U69
- 43 Broadway Unit C
- 42-48 Broadway
- 86 Shore Dr
- 10 Glass St
- 10 Glass St
- 100 Main St Unit 215
- 3 Hamel Ave Unit 3
- 169 Portsmouth St
- 25 Canal St
- 25 Canal St Unit 14
- 32 Cherry St Unit 32-208
- 30 Cherry St
- 115 Garvins Falls Rd
- 363 Bow Lake Rd Unit B






