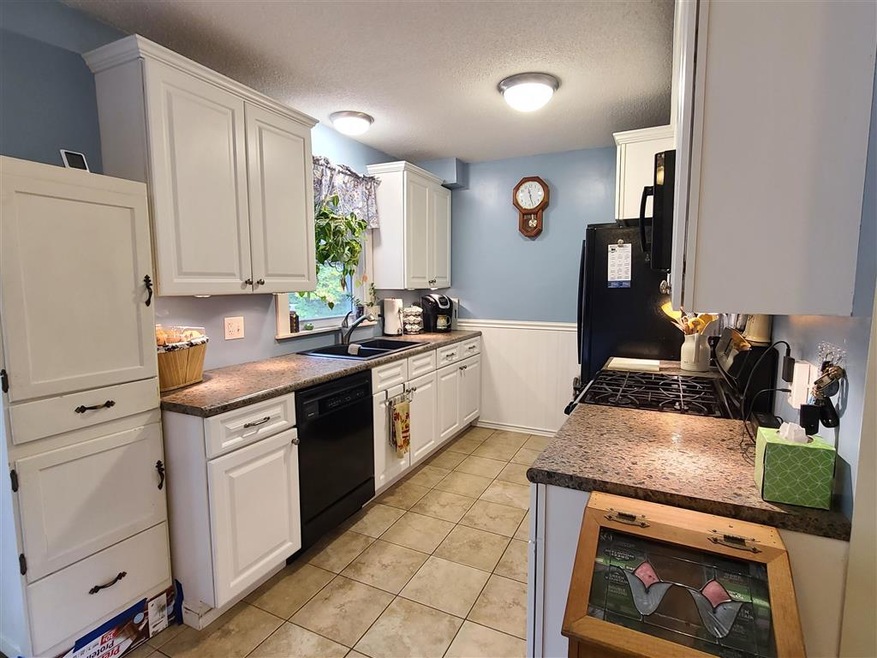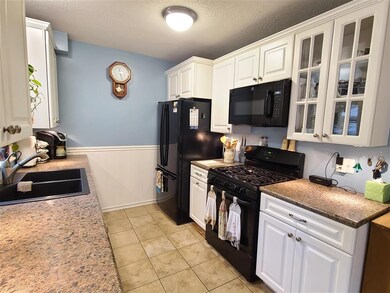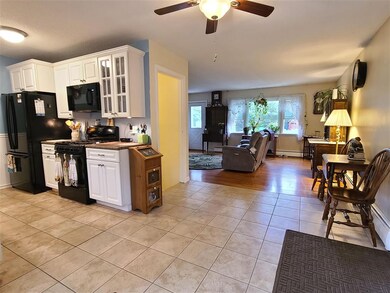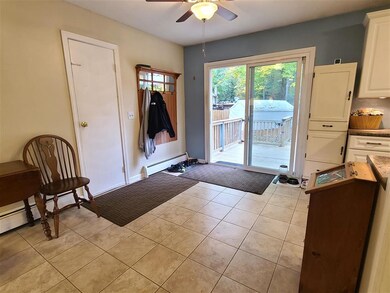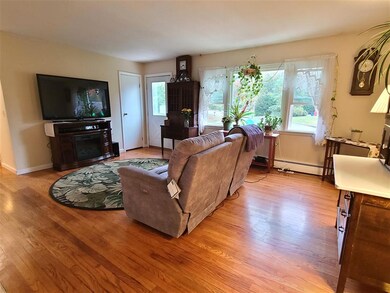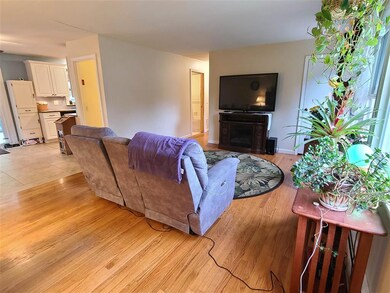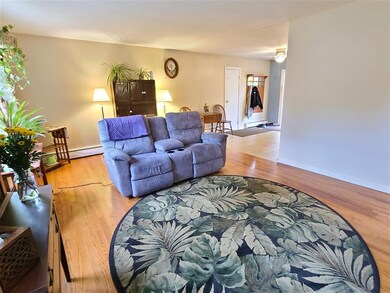
34 Tanglewood Dr Essex Junction, VT 05452
Highlights
- Deck
- Wooded Lot
- Corner Lot
- Essex High School Rated A-
- Wood Flooring
- 1 Car Direct Access Garage
About This Home
As of December 2021This home is ready for you to move right in. Currently used as a 2 bedroom home and could easily be converted back to 3 bedrooms. Many recent improvements including metal roof & siding in 2020, updated doors & windows, and new front deck to name a few. Large deck with a level yard including an oversized shed. Finished basement with family room, bar, and extra room. Close to trails, parks, and amenities. Be sure to view the 3D tour to virtually walk through the home.
Last Agent to Sell the Property
John Abry
RE/MAX North Professionals License #081.0004444 Listed on: 10/15/2021

Home Details
Home Type
- Single Family
Est. Annual Taxes
- $4,926
Year Built
- Built in 1965
Lot Details
- 0.56 Acre Lot
- Landscaped
- Corner Lot
- Level Lot
- Wooded Lot
Parking
- 1 Car Direct Access Garage
- Gravel Driveway
- Off-Street Parking
Home Design
- Concrete Foundation
- Wood Frame Construction
- Metal Roof
- Vinyl Siding
Interior Spaces
- 1-Story Property
- Combination Kitchen and Dining Room
Kitchen
- Electric Range
- <<microwave>>
- Dishwasher
Flooring
- Wood
- Carpet
- Tile
Bedrooms and Bathrooms
- 3 Bedrooms
- 1 Full Bathroom
Partially Finished Basement
- Connecting Stairway
- Interior Basement Entry
Accessible Home Design
- Visitor Bathroom
Outdoor Features
- Deck
- Shed
Schools
- Essex Elementary School
- Essex Middle School
- Essex High School
Utilities
- Baseboard Heating
- Hot Water Heating System
- Heating System Uses Natural Gas
- Natural Gas Water Heater
- High Speed Internet
- Cable TV Available
Ownership History
Purchase Details
Similar Homes in Essex Junction, VT
Home Values in the Area
Average Home Value in this Area
Purchase History
| Date | Type | Sale Price | Title Company |
|---|---|---|---|
| Grant Deed | $190,000 | -- |
Property History
| Date | Event | Price | Change | Sq Ft Price |
|---|---|---|---|---|
| 07/17/2025 07/17/25 | For Sale | $448,880 | +27.5% | $432 / Sq Ft |
| 12/02/2021 12/02/21 | Sold | $352,000 | +12.8% | $200 / Sq Ft |
| 10/18/2021 10/18/21 | Pending | -- | -- | -- |
| 10/15/2021 10/15/21 | For Sale | $312,000 | -- | $177 / Sq Ft |
Tax History Compared to Growth
Tax History
| Year | Tax Paid | Tax Assessment Tax Assessment Total Assessment is a certain percentage of the fair market value that is determined by local assessors to be the total taxable value of land and additions on the property. | Land | Improvement |
|---|---|---|---|---|
| 2024 | $6,136 | $223,300 | $92,500 | $130,800 |
| 2023 | $5,547 | $223,300 | $92,500 | $130,800 |
| 2022 | $5,128 | $223,300 | $92,500 | $130,800 |
| 2021 | $4,926 | $223,300 | $92,500 | $130,800 |
| 2020 | $4,928 | $223,300 | $92,500 | $130,800 |
| 2019 | $4,616 | $223,300 | $92,500 | $130,800 |
| 2018 | $4,580 | $223,300 | $92,500 | $130,800 |
| 2017 | $5,245 | $223,300 | $92,500 | $130,800 |
| 2016 | $4,591 | $223,300 | $92,500 | $130,800 |
Agents Affiliated with this Home
-
Sandy Palmer

Seller's Agent in 2025
Sandy Palmer
Vermont Real Estate Company
(802) 585-9935
15 in this area
137 Total Sales
-
J
Seller's Agent in 2021
John Abry
RE/MAX
Map
Source: PrimeMLS
MLS Number: 4887045
APN: (067) 2044056-000
