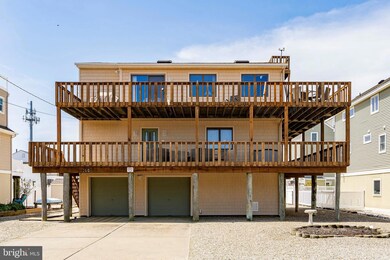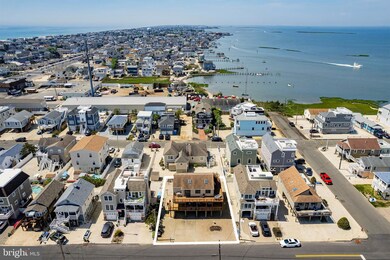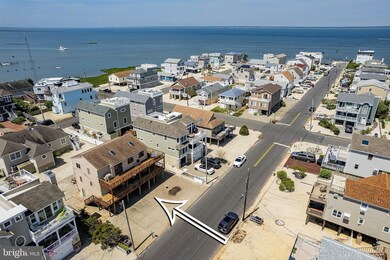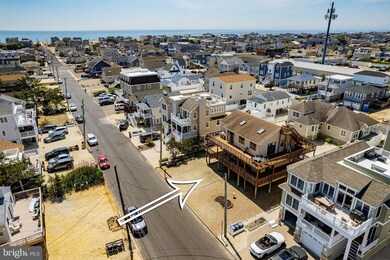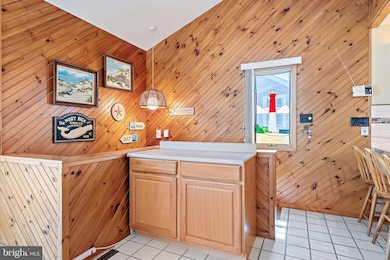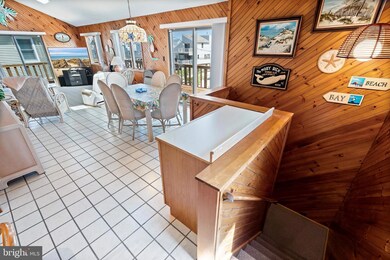
34 W Jeanette Ave Long Beach, NJ 08008
Long Beach Island NeighborhoodHighlights
- Bayside
- No HOA
- Central Air
- Colonial Architecture
- 4 Car Attached Garage
- Electric Baseboard Heater
About This Home
As of December 2024Nestled in the charming area of Beach Haven Crest, this beautiful bayside property offers the ultimate coastal living experience. This classic four-bedroom, two-bathroom home is situated on a serene block in the Landings of Long Beach Township. You can take a leisurely walk along the backstreets or explore the neighborhood on a bike. Bayview Park, the Long Beach Township building, shops, and restaurants are all just a short walk away, allowing you to easily enjoy the local attractions.
The home boasts a spacious renovated kitchen with upgraded cabinetry and countertops. The living room features cathedral ceilings and has large decks on both floors that wrap around the house, providing ample space for entertaining guests or enjoying quality time with your family. The main bedroom, located upstairs, is a peaceful retreat with a back deck overlooking the yard. Downstairs, there are three more spacious bedrooms and a laundry room, providing all the essentials for a comfortable stay. The yard is large enough to accommodate a pool, where you can create a relaxing oasis.
This home is truly a hidden gem that offers a perfect blend of tranquility and convenience. Whether you're looking for a permanent residence or a vacation retreat, this bayside home offers an unparalleled opportunity to experience the true LBI lifestyle.
Last Agent to Sell the Property
G. Anderson Agency License #2183162 Listed on: 06/01/2024
Home Details
Home Type
- Single Family
Est. Annual Taxes
- $7,166
Year Built
- Built in 1986
Lot Details
- 5,201 Sq Ft Lot
- Lot Dimensions are 65.00 x 80.00
- Property is zoned R50
Parking
- 4 Car Attached Garage
- Front Facing Garage
- Side Facing Garage
Home Design
- Colonial Architecture
- Contemporary Architecture
- Frame Construction
- Piling Construction
Interior Spaces
- 1,728 Sq Ft Home
- Property has 3 Levels
Bedrooms and Bathrooms
- 4 Main Level Bedrooms
- 2 Full Bathrooms
Location
- Flood Risk
- Bayside
Utilities
- Central Air
- Electric Baseboard Heater
- Natural Gas Water Heater
- No Septic System
Community Details
- No Home Owners Association
- Beach Haven Crest Subdivision
Listing and Financial Details
- Tax Lot 00017
- Assessor Parcel Number 18-00014 08-00017
Similar Homes in the area
Home Values in the Area
Average Home Value in this Area
Property History
| Date | Event | Price | Change | Sq Ft Price |
|---|---|---|---|---|
| 12/02/2024 12/02/24 | Sold | $1,255,000 | -3.4% | $726 / Sq Ft |
| 09/08/2024 09/08/24 | Price Changed | $1,299,000 | -3.7% | $752 / Sq Ft |
| 08/13/2024 08/13/24 | Price Changed | $1,349,000 | -3.6% | $781 / Sq Ft |
| 07/16/2024 07/16/24 | Price Changed | $1,399,000 | -3.5% | $810 / Sq Ft |
| 06/01/2024 06/01/24 | For Sale | $1,449,000 | -- | $839 / Sq Ft |
Tax History Compared to Growth
Agents Affiliated with this Home
-
Dawn Sullivan-Baliko
D
Seller's Agent in 2024
Dawn Sullivan-Baliko
G. Anderson Agency
(609) 789-5566
4 in this area
5 Total Sales
-
Michael Cowles

Buyer's Agent in 2024
Michael Cowles
BHHS Zack Shore REALTORS
(609) 290-3680
83 in this area
90 Total Sales
Map
Source: Bright MLS
MLS Number: NJOC2025424
- 8 E Massachusetts Ave
- 32 W New York Ave
- 107 E Jeanette Ave
- 7211 Ocean Blvd
- 5 E Dayton Ave
- 6601 Ocean Blvd
- 9405 Beach Ave
- 9500 Beach Ave Unit A
- 16 E Goldsborough Ave
- 11 W Muriel Ave
- 6107 Ocean Blvd
- 79 W California Ave
- 5909 Ocean Blvd
- 115 W Kimberly Ave
- 10008 Beach Ave
- 7 W Selfridge Ave
- 5503 Ocean Blvd
- 24 E 50th St
- 14 E North Carolina Ave Unit B
- 10 E 48th St

