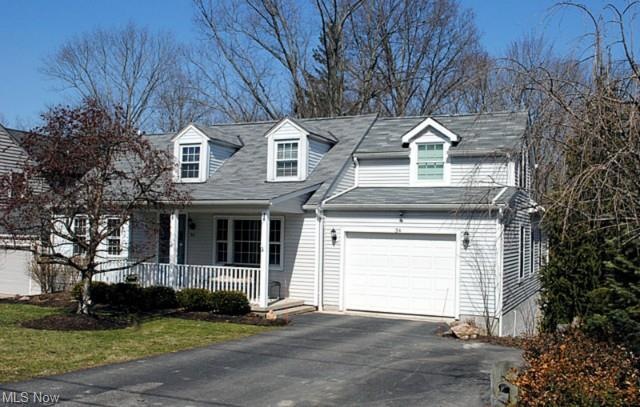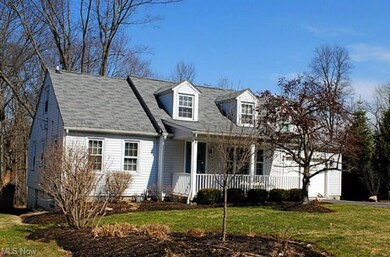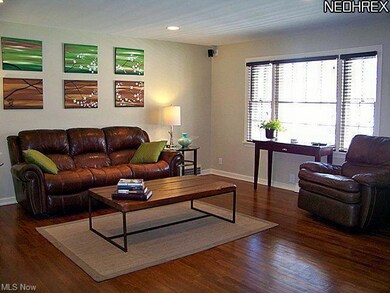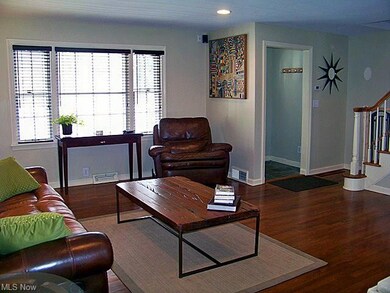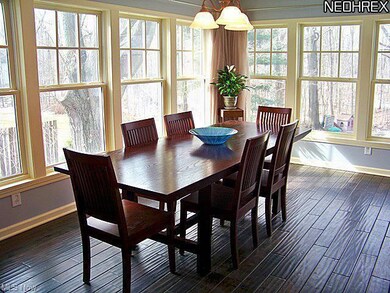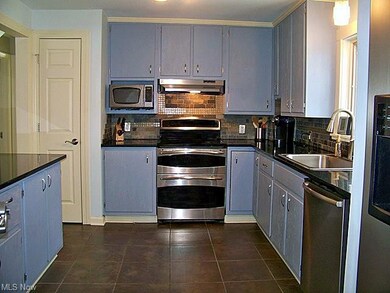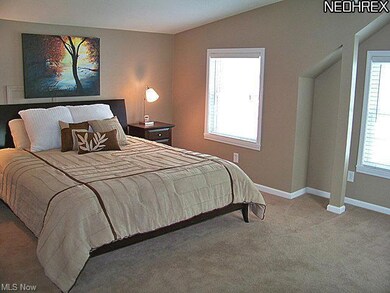
34 W Summit St Chagrin Falls, OH 44022
Estimated Value: $570,000 - $1,077,000
Highlights
- Spa
- View of Trees or Woods
- Cape Cod Architecture
- Gurney Elementary School Rated A
- 0.72 Acre Lot
- Deck
About This Home
As of June 2014Sparkling Cape Cod impeccable and updated with multiple additions including a 2 car garage and fresh young decor. A true must see that is very deceiving from the exterior and full of numerous interior surprises. Charming covered front porch and dormer windows. Two bedrooms on first, two on second, three full updated baths. Enlarged master suite on second with walk in closet and luxury master bath with tiled shower, soaking tub, two sinks 2013, and door to private roof deck. Dining room added 2011 with corner windows viewing rear yard. Kitchen updated '08-'11 with stainless appliances, granite, ceramic flooring, stone backsplash and pantry. Hardwood floors on first, carpet on second. Laundry on first added 2011. Walkout basement with glass block windows, playroom and sound proof music room with approximately 650 sq ft finished 2014. HVAC 2013, updated electric and most plumbing '08-'13. Prime village location within walking distance to the falls. Deep .7 acre, woods and ravine in rear.
Last Agent to Sell the Property
Jane Paris
Deleted Agent License #385744 Listed on: 03/11/2014
Last Buyer's Agent
Jane Paris
Deleted Agent License #385744 Listed on: 03/11/2014
Home Details
Home Type
- Single Family
Est. Annual Taxes
- $6,285
Year Built
- Built in 1947
Lot Details
- 0.72 Acre Lot
- Lot Dimensions are 60x553
- Wooded Lot
Home Design
- Cape Cod Architecture
- Asphalt Roof
- Vinyl Construction Material
Interior Spaces
- 3,050 Sq Ft Home
- 2-Story Property
- Views of Woods
Kitchen
- Built-In Oven
- Range
- Microwave
- Dishwasher
- Disposal
Bedrooms and Bathrooms
- 4 Bedrooms
Laundry
- Dryer
- Washer
Partially Finished Basement
- Basement Fills Entire Space Under The House
- Sump Pump
Home Security
- Carbon Monoxide Detectors
- Fire and Smoke Detector
Parking
- 2 Car Attached Garage
- Garage Door Opener
Outdoor Features
- Spa
- Deck
- Porch
Utilities
- Forced Air Heating and Cooling System
- Heating System Uses Gas
Listing and Financial Details
- Assessor Parcel Number 931-10-010
Community Details
Amenities
- Shops
Recreation
- Park
Ownership History
Purchase Details
Purchase Details
Home Financials for this Owner
Home Financials are based on the most recent Mortgage that was taken out on this home.Purchase Details
Home Financials for this Owner
Home Financials are based on the most recent Mortgage that was taken out on this home.Purchase Details
Similar Homes in Chagrin Falls, OH
Home Values in the Area
Average Home Value in this Area
Purchase History
| Date | Buyer | Sale Price | Title Company |
|---|---|---|---|
| Sontich Claudia Ute | $412,500 | Barristers Title Agency | |
| Gemmill Craig R | $208,000 | Barristers Title Agency | |
| Greenhill Barbara C | -- | -- |
Mortgage History
| Date | Status | Borrower | Loan Amount |
|---|---|---|---|
| Previous Owner | Gemmill Craig R | $275,000 | |
| Previous Owner | Gemmill Craig R | $166,400 |
Property History
| Date | Event | Price | Change | Sq Ft Price |
|---|---|---|---|---|
| 06/13/2014 06/13/14 | Sold | $412,500 | -2.9% | $135 / Sq Ft |
| 06/13/2014 06/13/14 | Pending | -- | -- | -- |
| 03/11/2014 03/11/14 | For Sale | $425,000 | -- | $139 / Sq Ft |
Tax History Compared to Growth
Tax History
| Year | Tax Paid | Tax Assessment Tax Assessment Total Assessment is a certain percentage of the fair market value that is determined by local assessors to be the total taxable value of land and additions on the property. | Land | Improvement |
|---|---|---|---|---|
| 2024 | $13,596 | $220,500 | $30,415 | $190,085 |
| 2023 | $12,025 | $168,950 | $29,610 | $139,340 |
| 2022 | $12,719 | $168,950 | $29,610 | $139,340 |
| 2021 | $12,664 | $168,950 | $29,610 | $139,340 |
| 2020 | $12,145 | $149,520 | $26,220 | $123,310 |
| 2019 | $11,961 | $427,200 | $74,900 | $352,300 |
| 2018 | $11,894 | $149,520 | $26,220 | $123,310 |
| 2017 | $11,532 | $137,170 | $24,640 | $112,530 |
| 2016 | $10,353 | $137,170 | $24,640 | $112,530 |
| 2015 | $6,526 | $137,170 | $24,640 | $112,530 |
| 2014 | $6,526 | $84,950 | $22,400 | $62,550 |
Agents Affiliated with this Home
-
J
Seller's Agent in 2014
Jane Paris
Deleted Agent
Map
Source: MLS Now
MLS Number: 3482457
APN: 931-10-010
