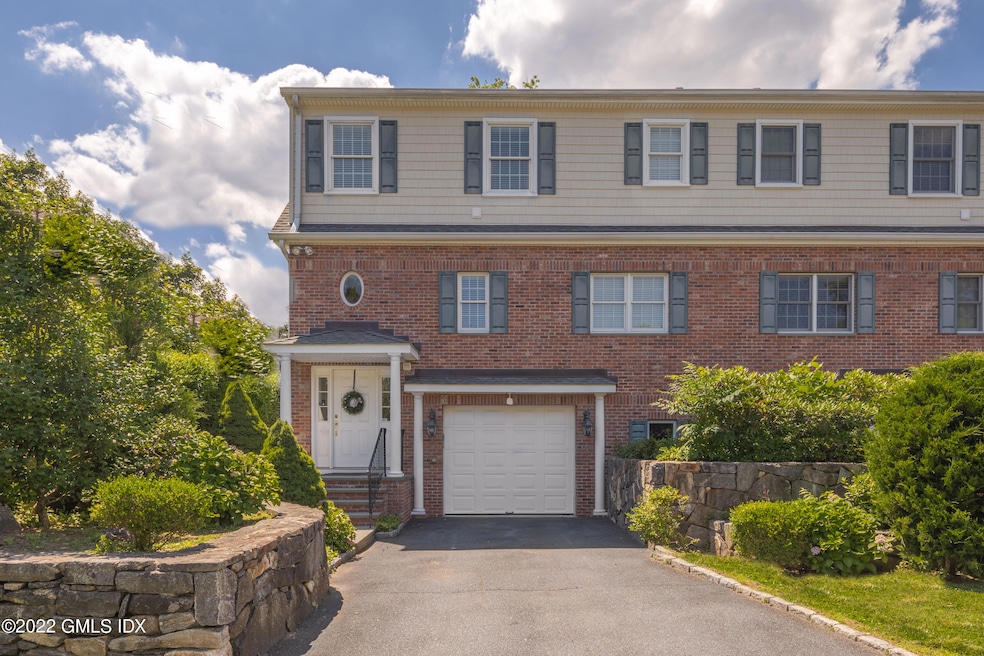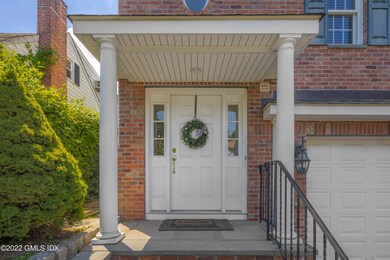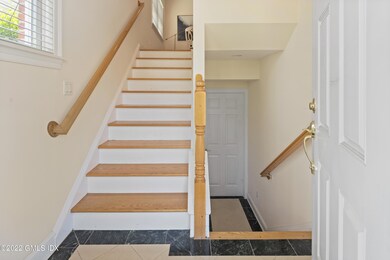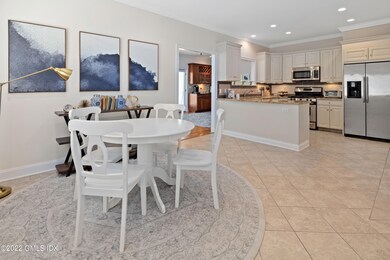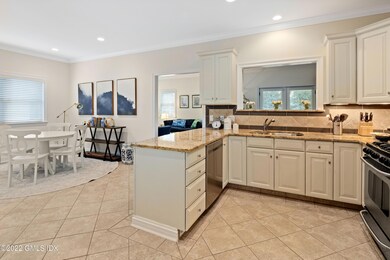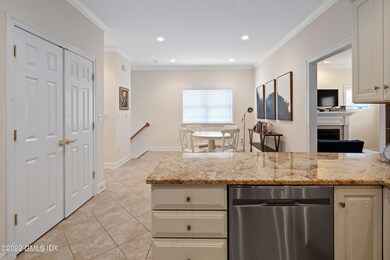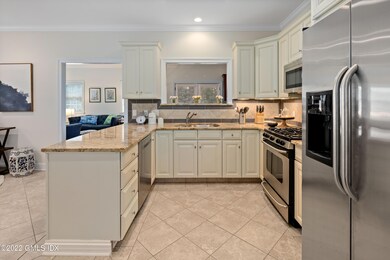34 Windy Knolls Unit B Greenwich, CT 06831
Pemberwick NeighborhoodAbout This Home
Move right into this spacious and pristine townhome offering 3 bedrooms and 3 full bathrooms. Sun drenched; quiet, end-unit offers private living on all 3 levels. Large, eat-in kitchen with island, granite countertops, large pantry, and lots of cabinets for additional storage. Bonus room off the Kitchen serves as a formal Dining Room, or as a private office space. Oversized living Room with wet bar, and French doors which lead to a private, fenced yard is perfect for entertaining. Beautiful hardwood floors continue upstairs to all 3 bedrooms. Primary bedroom has an oversized en-suite. 2 additional bedrooms are generous in size and have large, double closets. Walk out lower level is ideal for a playroom, gym or additional workspace. This property is beautifully landscaped, with an attached garage, and a private driveway. Close proximity to both central Greenwich and the NY border makes commuting and shopping a breeze. 2 minutes to Pemberwick Park, tennis, basketball, playground and The Mill. Available 9/15, please inquire about pets.
Map
Property Details
Home Type
Multi-Family
Year Built
2006
Lot Details
0
Parking
1
Rental Info
- Lease Term: Renewal Option
Listing Details
- Prop. Type: Residential Lease
- Year Built: 2006
- Property Sub Type: Multi-Family - 2 Units
- Lot Size Acres: 0.22
- Inclusions: All Kitchen Applncs
- Architectural Style: Colonial
- Garage Yn: Yes
- Special Features: None
Interior Features
- Furnished: Unfurnished
- Has Basement: Walkout
- Full Bathrooms: 3
- Total Bedrooms: 3
- Fireplaces: 1
- Fireplace: Yes
- Interior Amenities: Kitchen Island, Central Vacuum, Wet Bar
- Window Features: Double Pane Windows
- Other Room LevelFP:LL49: 1
- Basement Type:Walkout: Yes
Exterior Features
- Roof: Architectural Shngle
- Lot Features: Level, Parklike
- Construction Type: Shingle Siding, Brick
- Features:Double Pane Windows: Yes
Garage/Parking
- Attached Garage: No
- Garage Spaces: 1.0
- Parking Features: Garage Door Opener
- General Property Info:Garage Desc: Attached
- Features:Auto Garage Door: Yes
Utilities
- Water Source: Public
- Cooling: Central A/C
- Security: Security System, Smoke Detector(s)
- Cooling Y N: Yes
- Heating: Hydro-Air, Natural Gas
- Heating Yn: Yes
- Sewer: Public Sewer
Schools
- Elementary School: Hamilton Avenue
- Middle Or Junior School: Western Middle
Lot Info
- Lot Size Sq Ft: 9583.2
- Parcel #: 09-1540/S
Source: Greenwich Association of REALTORS®
MLS Number: 123281
- 31 Arther St
- 26 Homestead Ln
- 26 Homestead Ln Unit A
- 26 Homestead Ln Unit B
- 24 Homestead Ln Unit B
- 24 Homestead Ln Unit A
- 50 Almira Dr Unit B
- 2 Homestead Ln Unit 410
- 58 Riverdale Ave
- 247 Madison Ave
- 72 Quintard Dr
- 14 Sherman Ave
- 34 Madison Ave
- 147 Holly Hill Ln Unit 2
- 147 Holly Hill Ln
- 55 Byram Rd
- 28 1/2 Pilgrim Dr
- 555 W Putnam Ave
- 150 Pemberwick Rd
- 340 Locust Ave
- 8 Reynolds Place Unit B
- 19 Windy Knolls Left Side
- 19 Windy Knolls Unit Left Side
- 19 Windy Knolls
- 6 Ridge Place Unit 2
- 70 Riverdale Ave Unit 1002
- 31 Putnam Green
- 147 Holly Hill Ln Unit 5
- 37 Gerry St Unit 1
- 34 Alexander St Unit 3
- 194 Hamilton Ave
- 194 Hamilton Ave Unit 1st floor
- 30 Fletcher Ave
- 6 Artic St Unit 2
- 54 Rodwell Ave Unit 1
- 80 Josephine Evaristo Ave Unit 2nd flr
- 80 Josephine Evaristo Ave Unit 2nd Fl
- 80 Josephine Evaristo Ave Unit Cottage
- 74 1/2 Josephine Evaristo Ave Unit 1
- 36 Nicholas Ave
