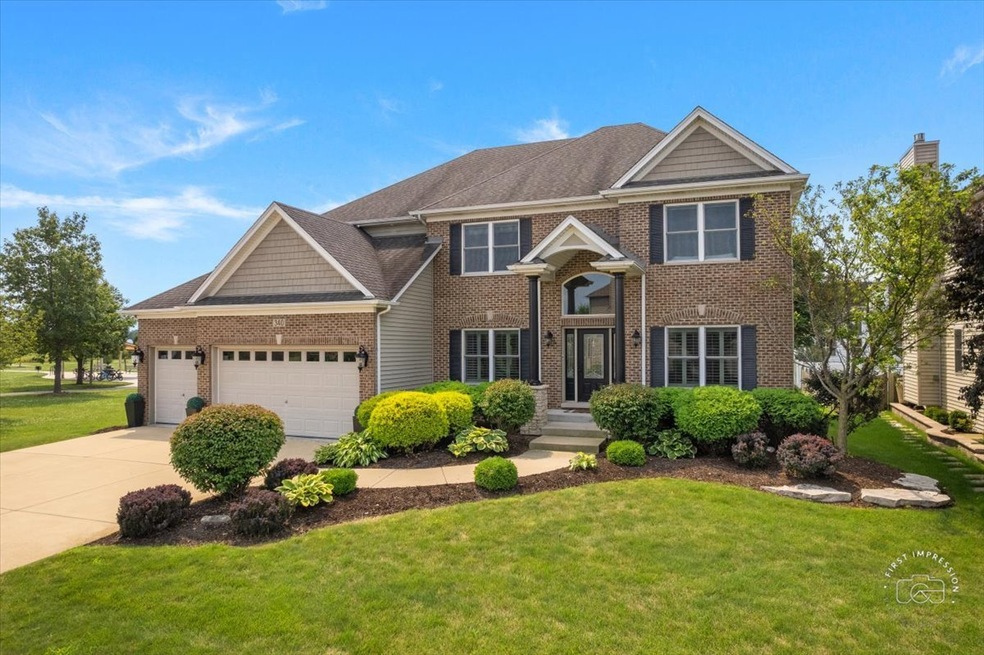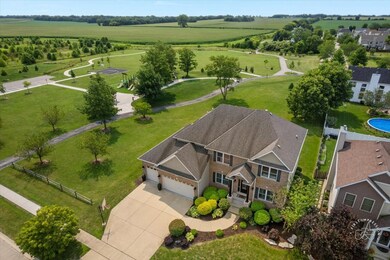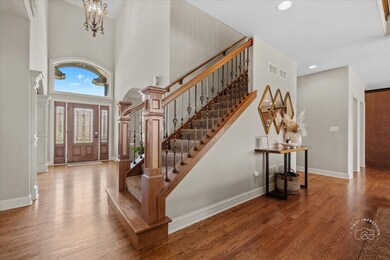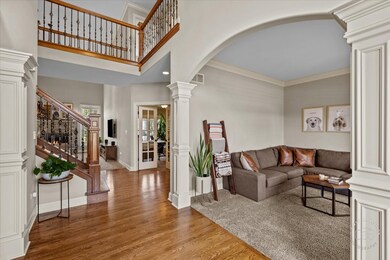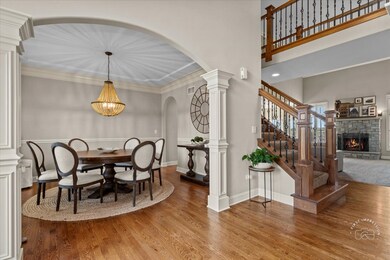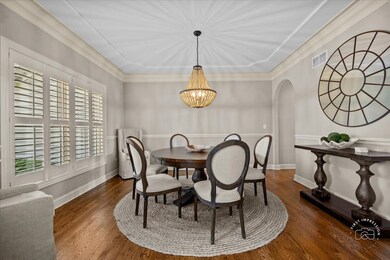
340 Andover Dr Oswego, IL 60543
South Oswego NeighborhoodHighlights
- Landscaped Professionally
- Deck
- Recreation Room
- Prairie Point Elementary School Rated A-
- Property is near a park
- Vaulted Ceiling
About This Home
As of October 2024This exquisite home in Deerpath Trails is perfectly positioned, bordering a park and walking trails with serene country views in the backdrop. The impressive brick and stone exterior sets the stage for the luxurious upgrades inside. With a bright and pristine interior that could rival a model home on HGTV, this residence is a true gem. The open layout includes a two-story foyer and family room, featuring an elegant iron-spindled staircase and catwalk, dark hardwood floors, arched openings, crown molding, and plantation shutters throughout the first floor. The family room, with its stone fireplace, seamlessly transitions into the chef's kitchen equipped with granite countertops, stainless steel appliances, maple staggered cabinets, a breakfast bar island, and a walk-in pantry. A bayed window creates a charming setting for a breakfast nook, while door open to the deck and a large Patio with a Firepit. The den, with a coffered ceiling and closet, adds both style and functionality to the space. Additionally, a laundry/mudroom on the first floor adds extra convenience. Upstairs, the deluxe master suite boasts a tray ceiling, a luxurious spa bathroom with a volume ceiling, skylight, and a walk-in closet. Three additional bedrooms, one with a private bathroom, provide ample space for the family. The fully finished, insulated, 9-foot deep pour basement offers an entertainment area, full wet bar, bathroom, and a 75-gallon water heater. A remarkable 4-car garage with Epoxy flooring and an electric car charging outlet adds to the exceptional features of this home. Located in the highly-rated Oswego 308 school district, this move-in ready property is a unique find.
Last Agent to Sell the Property
Baird & Warner License #475139117 Listed on: 08/01/2024

Home Details
Home Type
- Single Family
Est. Annual Taxes
- $13,698
Year Built
- Built in 2011
Lot Details
- 10,019 Sq Ft Lot
- Lot Dimensions are 78x130
- Landscaped Professionally
- Paved or Partially Paved Lot
HOA Fees
- $12 Monthly HOA Fees
Parking
- 4 Car Attached Garage
- Garage Transmitter
- Garage Door Opener
- Driveway
- Parking Included in Price
Home Design
- Traditional Architecture
- Asphalt Roof
- Concrete Perimeter Foundation
Interior Spaces
- 3,114 Sq Ft Home
- 2-Story Property
- Vaulted Ceiling
- Ceiling Fan
- Skylights
- Wood Burning Fireplace
- Fireplace With Gas Starter
- Sliding Doors
- Family Room with Fireplace
- Breakfast Room
- Formal Dining Room
- Den
- Recreation Room
- Wood Flooring
- Unfinished Attic
- Carbon Monoxide Detectors
Kitchen
- Double Oven
- Range
- Microwave
- Dishwasher
- Stainless Steel Appliances
- Disposal
Bedrooms and Bathrooms
- 4 Bedrooms
- 4 Potential Bedrooms
- Main Floor Bedroom
- Dual Sinks
- Whirlpool Bathtub
- Separate Shower
Laundry
- Laundry on main level
- Dryer
- Washer
- Sink Near Laundry
Finished Basement
- Basement Fills Entire Space Under The House
- 9 Foot Basement Ceiling Height
- Sump Pump
- Recreation or Family Area in Basement
- Basement Storage
Outdoor Features
- Deck
- Porch
Location
- Property is near a park
Schools
- Prairie Point Elementary School
- Traughber Junior High School
- Oswego High School
Utilities
- Forced Air Heating and Cooling System
- Humidifier
- Heating System Uses Natural Gas
- 200+ Amp Service
- Water Softener is Owned
Community Details
- Joanne Association, Phone Number (630) 845-8600
- Deerpath Trails Subdivision, Bret James Ii W/4Car Gar Floorplan
- Property managed by KRILL AND KRILL
Listing and Financial Details
- Homeowner Tax Exemptions
Ownership History
Purchase Details
Home Financials for this Owner
Home Financials are based on the most recent Mortgage that was taken out on this home.Purchase Details
Home Financials for this Owner
Home Financials are based on the most recent Mortgage that was taken out on this home.Purchase Details
Home Financials for this Owner
Home Financials are based on the most recent Mortgage that was taken out on this home.Purchase Details
Home Financials for this Owner
Home Financials are based on the most recent Mortgage that was taken out on this home.Purchase Details
Home Financials for this Owner
Home Financials are based on the most recent Mortgage that was taken out on this home.Purchase Details
Home Financials for this Owner
Home Financials are based on the most recent Mortgage that was taken out on this home.Similar Homes in Oswego, IL
Home Values in the Area
Average Home Value in this Area
Purchase History
| Date | Type | Sale Price | Title Company |
|---|---|---|---|
| Warranty Deed | -- | None Listed On Document | |
| Interfamily Deed Transfer | -- | Attorney | |
| Warranty Deed | $622,500 | Greater Illinois Title Compa | |
| Warranty Deed | $403,000 | None Available | |
| Deed | $389,500 | Chicago Title Insurance Co | |
| Warranty Deed | $40,000 | Chicago Title Insurance Co |
Mortgage History
| Date | Status | Loan Amount | Loan Type |
|---|---|---|---|
| Open | $461,500 | VA | |
| Previous Owner | $311,191 | New Conventional | |
| Previous Owner | $325,055 | New Conventional | |
| Previous Owner | $340,000 | New Conventional | |
| Previous Owner | $322,400 | New Conventional | |
| Previous Owner | $379,625 | FHA | |
| Previous Owner | $350,000 | Purchase Money Mortgage |
Property History
| Date | Event | Price | Change | Sq Ft Price |
|---|---|---|---|---|
| 10/01/2024 10/01/24 | Sold | $650,000 | 0.0% | $209 / Sq Ft |
| 08/06/2024 08/06/24 | Pending | -- | -- | -- |
| 08/01/2024 08/01/24 | For Sale | $650,000 | +56.6% | $209 / Sq Ft |
| 03/05/2018 03/05/18 | Sold | $415,000 | -2.3% | $133 / Sq Ft |
| 01/31/2018 01/31/18 | Pending | -- | -- | -- |
| 01/04/2018 01/04/18 | For Sale | $424,900 | +5.4% | $136 / Sq Ft |
| 08/19/2016 08/19/16 | Sold | $403,000 | +0.8% | $126 / Sq Ft |
| 07/11/2016 07/11/16 | Pending | -- | -- | -- |
| 07/07/2016 07/07/16 | Price Changed | $399,900 | -3.6% | $125 / Sq Ft |
| 06/23/2016 06/23/16 | Price Changed | $414,900 | -2.4% | $130 / Sq Ft |
| 06/07/2016 06/07/16 | For Sale | $424,900 | -- | $133 / Sq Ft |
Tax History Compared to Growth
Tax History
| Year | Tax Paid | Tax Assessment Tax Assessment Total Assessment is a certain percentage of the fair market value that is determined by local assessors to be the total taxable value of land and additions on the property. | Land | Improvement |
|---|---|---|---|---|
| 2024 | $11,564 | $179,642 | $28,817 | $150,825 |
| 2023 | $13,118 | $161,839 | $25,961 | $135,878 |
| 2022 | $13,118 | $151,252 | $24,263 | $126,989 |
| 2021 | $12,666 | $141,357 | $22,676 | $118,681 |
| 2020 | $12,035 | $133,355 | $21,392 | $111,963 |
| 2019 | $12,120 | $132,246 | $21,392 | $110,854 |
| 2018 | $12,521 | $132,246 | $21,392 | $110,854 |
| 2017 | $12,422 | $127,159 | $20,569 | $106,590 |
| 2016 | $11,912 | $120,530 | $19,497 | $101,033 |
| 2015 | $11,927 | $115,339 | $18,657 | $96,682 |
| 2014 | -- | $108,810 | $17,601 | $91,209 |
| 2013 | -- | $108,810 | $17,601 | $91,209 |
Agents Affiliated with this Home
-
J
Seller's Agent in 2024
Julia Corkey
Baird Warner
-
V
Seller Co-Listing Agent in 2024
Vickie Schoenfeld
Baird Warner
-
P
Buyer's Agent in 2024
Patricia Marchert
Keller Williams Infinity
-
T
Seller's Agent in 2018
Terry Pazo
RE/MAX
-
M
Buyer's Agent in 2018
Michelle Georgiou
john greene Realtor
-
M
Seller's Agent in 2016
Mary Beth Schultz
@ Properties
Map
Source: Midwest Real Estate Data (MRED)
MLS Number: 12124334
APN: 03-29-232-015
- 239 Morgan Valley Dr
- 266 Morgan Valley Dr
- 317 Greenwood Place
- 311 Monica Ln
- 322 Danforth Dr
- 442 Hathaway Ln
- 2319 Hirsch Dr
- 2244 Barbera Dr
- 2230 Barbera Dr
- 444 Hathaway Ln
- 2509 Semillon St
- 2505 Semillion St
- 2501 Semillon St
- 2108 Bodega Dr
- 310 Monica Ln
- 308 Monica Ln
- 2311 Hirsch Rd
- 2444 Scribe St
- 2114 Bodega Dr
- 2447 Scribe St
