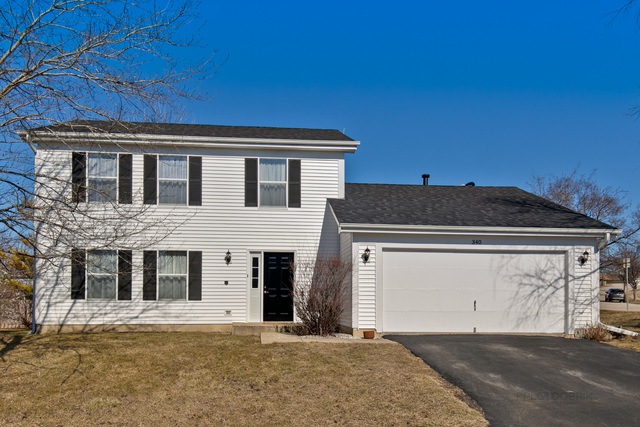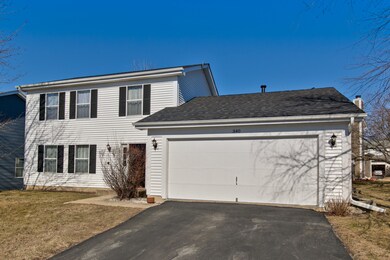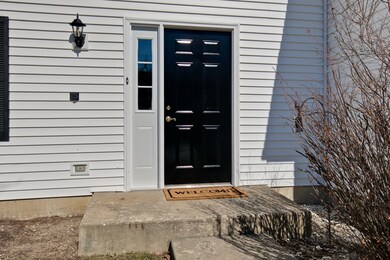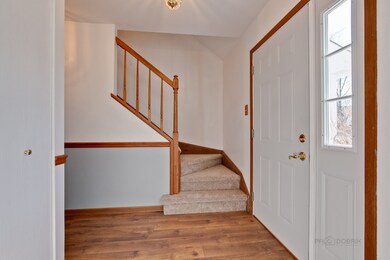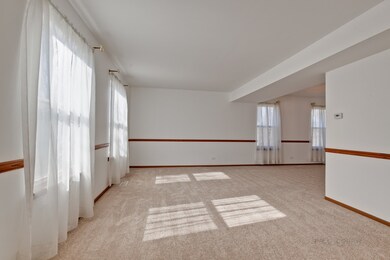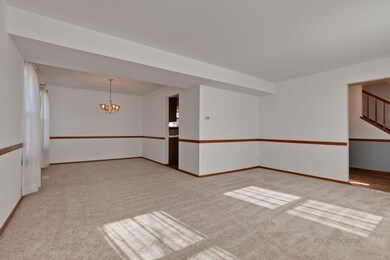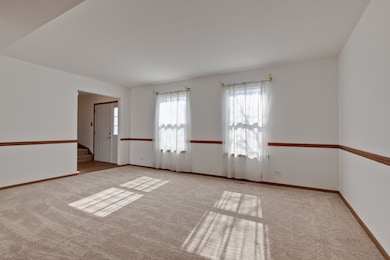
340 Country Ln Algonquin, IL 60102
High Hill Farms NeighborhoodEstimated Value: $324,496 - $347,000
Highlights
- Colonial Architecture
- Deck
- Attached Garage
- Kenneth E Neubert Elementary School Rated A-
- Cul-De-Sac
- 2-minute walk to Stoneybrook Park
About This Home
As of April 2018Come see this bright & clean Cypress model in High Hill Farms w/1725 sq ft including eat-in kitchen,large l-shaped living room/dining rm area & family rm w/fireplace that has French doors to deck!Pristine light neutral walls have all been freshly painted in the past 2 years.All new in 2017: roof with limited lifetime transferable warranty, siding, deck, front door, tank-less hot water heater,water softener, wood laminate flooring from the entryway to the kitchen that has been remodeled with new stove,stainless steel refrigerator, sink & faucet, remodeled baths w/granite & Carrera marble sink tops and new faucets! Large master bedroom with 2 closets & shared bath access. Ceiling fans in all 3 bedrooms. New neutral color carpeting though-out the home in 2017/18. Finished garage w/painted walls and ceilings. Nice yard with mature trees. Great interior location just around the corner from Neubert Elementary!Note-association fee is yearly for private road maintenance only.
Last Agent to Sell the Property
Keller Williams Success Realty License #475128359 Listed on: 03/05/2018

Home Details
Home Type
- Single Family
Est. Annual Taxes
- $6,178
Year Built
- 1987
Lot Details
- Cul-De-Sac
- Southern Exposure
HOA Fees
- $25 per month
Parking
- Attached Garage
- Garage Transmitter
- Garage Door Opener
- Driveway
- Garage Is Owned
Home Design
- Colonial Architecture
- Slab Foundation
- Asphalt Shingled Roof
- Vinyl Siding
Interior Spaces
- Fireplace With Gas Starter
- Laminate Flooring
Kitchen
- Breakfast Bar
- Oven or Range
- Freezer
- Dishwasher
- Disposal
Laundry
- Laundry on upper level
- Dryer
- Washer
Outdoor Features
- Deck
Utilities
- Forced Air Heating and Cooling System
- Heating System Uses Gas
Listing and Financial Details
- Homeowner Tax Exemptions
Ownership History
Purchase Details
Home Financials for this Owner
Home Financials are based on the most recent Mortgage that was taken out on this home.Purchase Details
Home Financials for this Owner
Home Financials are based on the most recent Mortgage that was taken out on this home.Purchase Details
Home Financials for this Owner
Home Financials are based on the most recent Mortgage that was taken out on this home.Similar Homes in the area
Home Values in the Area
Average Home Value in this Area
Purchase History
| Date | Buyer | Sale Price | Title Company |
|---|---|---|---|
| Robaina Robert | $197,000 | Attorney | |
| Wilson Wesley Walter | -- | -- | |
| Wilson Wesley Walter | $126,000 | -- |
Mortgage History
| Date | Status | Borrower | Loan Amount |
|---|---|---|---|
| Open | Robaina Robert | $191,000 | |
| Previous Owner | Wilson Wesley Walter | $87,748 | |
| Previous Owner | Wilson Wesley Walter | $35,000 | |
| Previous Owner | Wilson Wesley Walter | $92,000 | |
| Previous Owner | Wilson Wesley Walter | $91,000 |
Property History
| Date | Event | Price | Change | Sq Ft Price |
|---|---|---|---|---|
| 04/27/2018 04/27/18 | Sold | $197,000 | -3.9% | $114 / Sq Ft |
| 03/17/2018 03/17/18 | Pending | -- | -- | -- |
| 03/05/2018 03/05/18 | For Sale | $205,000 | -- | $119 / Sq Ft |
Tax History Compared to Growth
Tax History
| Year | Tax Paid | Tax Assessment Tax Assessment Total Assessment is a certain percentage of the fair market value that is determined by local assessors to be the total taxable value of land and additions on the property. | Land | Improvement |
|---|---|---|---|---|
| 2023 | $6,178 | $81,806 | $13,062 | $68,744 |
| 2022 | $3,678 | $48,885 | $21,044 | $27,841 |
| 2021 | $4,200 | $53,334 | $19,605 | $33,729 |
| 2020 | $5,899 | $71,693 | $18,911 | $52,782 |
| 2019 | $5,750 | $68,619 | $18,100 | $50,519 |
| 2018 | $5,470 | $63,390 | $16,721 | $46,669 |
| 2017 | $5,349 | $59,717 | $15,752 | $43,965 |
| 2016 | $5,259 | $56,009 | $14,774 | $41,235 |
| 2013 | -- | $53,109 | $13,783 | $39,326 |
Agents Affiliated with this Home
-
Mary Owen

Seller's Agent in 2018
Mary Owen
Keller Williams Success Realty
(847) 989-9703
1 in this area
84 Total Sales
-
Wendy Clarke

Buyer's Agent in 2018
Wendy Clarke
@ Properties
(847) 414-9767
13 Total Sales
Map
Source: Midwest Real Estate Data (MRED)
MLS Number: MRD09873787
APN: 19-28-377-049
- 355 Crestwood Ct
- 313 Bayberry Dr
- 1370 Grandview Ct
- 543 Blackhawk Dr
- 731 Roaring Brook Ln
- 705 Harper Dr
- 985 Viewpoint Dr
- Lots 10 & 11 Ramble Rd
- 900 Windstone Ct
- 987 Mesa Dr
- 1108 Viewpoint Dr
- 305 Buckingham Dr
- 3 Regal Ct
- 4 Hawthorne Rd
- 1 N Hubbard St
- 930 Pleasant View Dr
- 754 Willow St
- 14 Wander Way
- 854 Willow St
- 517 Cheyenne Dr
- 340 Country Ln
- 330 Country Ln
- 342 Country Ln
- 332 Country Ln
- 350 Country Ln
- 360 Country Ln
- 335 Country Ln Unit 10
- 352 Country Ln Unit 10
- 320 Country Ln
- 365 Stoney Brook Ct
- 315 Country Ln
- 375 Stoney Brook Ct
- 355 Stoney Brook Ct
- 362 Country Ln
- 322 Country Ln Unit 10
- 355 Country Ln
- 370 Country Ln
- 345 Stoney Brook Ct
- 310 Country Ln
- 345 Country Ln Unit 10
