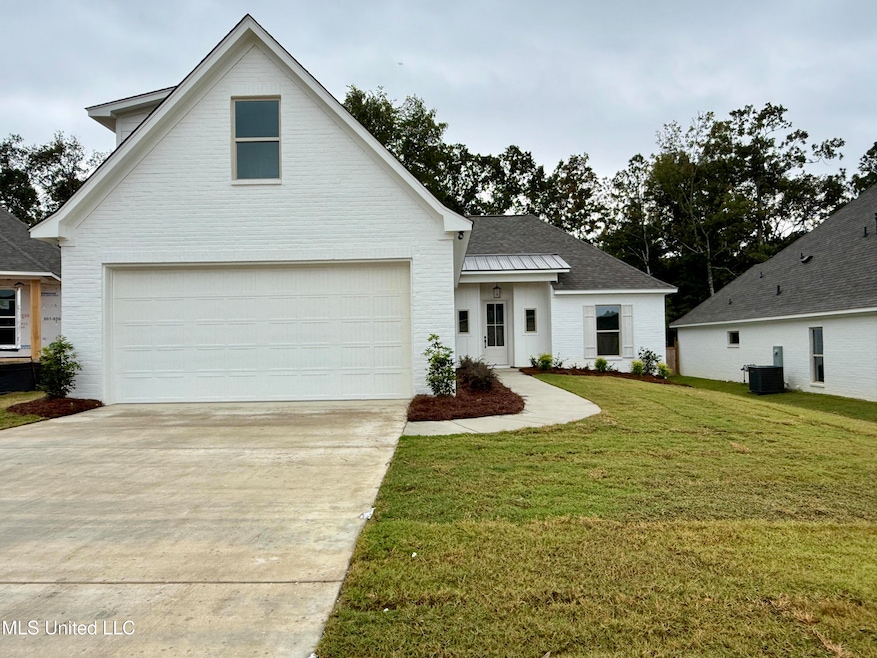
340 Oakville Cir Brandon, MS 39047
Estimated payment $2,848/month
4
Beds
3.5
Baths
2,395
Sq Ft
$209
Price per Sq Ft
Highlights
- New Construction
- Open Floorplan
- Freestanding Bathtub
- Northwest Rankin Elementary School Rated A
- Fireplace in Hearth Room
- Traditional Architecture
About This Home
Beautiful New Construction in Vintner's Crossing! 4/3.5 plus Office! Awesome open floor plan, large eat in kitchen with island and nice walk in pantry, amazing master suite with separate shower, soaker tub and large walk in closet with pass through to the laundry room, huge covered back patio, lots of good storage throughout, private backyard backing up to woods! Location is convenient to everything in Flowood! Plus less than 5 minutes to Castlewoods amenities.. Call your Realtor today!
Home Details
Home Type
- Single Family
Est. Annual Taxes
- $999
Year Built
- Built in 2025 | New Construction
Lot Details
- 0.25 Acre Lot
- Partially Fenced Property
- Landscaped
HOA Fees
- $46 Monthly HOA Fees
Parking
- 2 Car Attached Garage
Home Design
- Traditional Architecture
- Brick Exterior Construction
- Slab Foundation
- Architectural Shingle Roof
Interior Spaces
- 2,395 Sq Ft Home
- 1.5-Story Property
- Open Floorplan
- Ceiling Fan
- Gas Log Fireplace
- Fireplace in Hearth Room
- Insulated Windows
- ENERGY STAR Qualified Doors
- Pull Down Stairs to Attic
- Washer and Electric Dryer Hookup
Kitchen
- Walk-In Pantry
- Oven
- Gas Cooktop
- Microwave
- Dishwasher
- Kitchen Island
- Granite Countertops
- Quartz Countertops
- Built-In or Custom Kitchen Cabinets
- Disposal
Flooring
- Ceramic Tile
- Luxury Vinyl Tile
Bedrooms and Bathrooms
- 4 Bedrooms
- Walk-In Closet
- Double Vanity
- Freestanding Bathtub
- Soaking Tub
- Separate Shower
Home Security
- Carbon Monoxide Detectors
- Fire and Smoke Detector
Outdoor Features
- Patio
- Front Porch
Schools
- Northwest Rankin Elementary School
- Northwest Rankin Middle School
- Northwest Rankin High School
Utilities
- Cooling System Powered By Gas
- Central Heating and Cooling System
- Heating System Uses Natural Gas
- Natural Gas Connected
- Tankless Water Heater
- Cable TV Available
Community Details
- Vintners Crossing Subdivision
- The community has rules related to covenants, conditions, and restrictions
Listing and Financial Details
- Assessor Parcel Number Unasigned
Map
Create a Home Valuation Report for This Property
The Home Valuation Report is an in-depth analysis detailing your home's value as well as a comparison with similar homes in the area
Home Values in the Area
Average Home Value in this Area
Property History
| Date | Event | Price | Change | Sq Ft Price |
|---|---|---|---|---|
| 08/27/2025 08/27/25 | For Sale | $499,900 | -- | $209 / Sq Ft |
Source: MLS United
Similar Homes in Brandon, MS
Source: MLS United
MLS Number: 4123870
Nearby Homes
- 209 Oakville Cir
- 513 Willow Valley Cir
- 406 W Cowan Creek Cove
- 307 Meadowview Ln
- 545 Willow Valley Cir
- 513 Windsor Dr
- 207 Meadowview Ln
- 108 Willow Crest Cir
- 862 Willow Grande Cir
- 812 Willow Grande Cir
- 403 Castlewoods Blvd
- 102 Parkview Ln
- 868 Willow Grande Cir
- 413 Apple Blossom Cove
- 290 Azalea Ct
- 301 Apple Blossom Ct
- 554 Stump Ridge Rd
- 562 Stump Ridge Rd
- 538 Stump Ridge Rd
- 401 Overland Cove
- 523 Rusk Dr
- 109 Carries Cove
- 213 Grayson Place Unit Lot 7
- 312 N Grove Cir
- 178 Cumberland Rd Unit B
- 113 W Pinebrook Dr
- 3099 E Fairway Dr
- 500 Avalon Way
- 472 Brendalwood Dr Unit A
- 200 Brendalwood Blvd Unit A
- 215 Tolleson Place
- 114 Parkway Cove
- 145 Northwind Dr
- 179 Blackstone Cir
- 1009 Windrock Dr
- 144 Chestnut Dr
- 155 Forest Ridge Dr
- 399 Church Rd
- 209 Pinevale St
- 309 White Oak Dr






