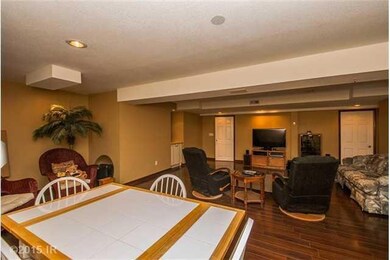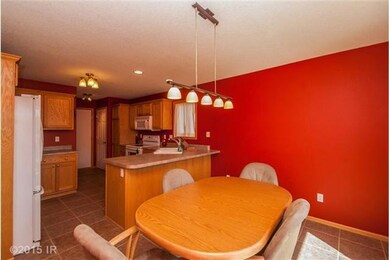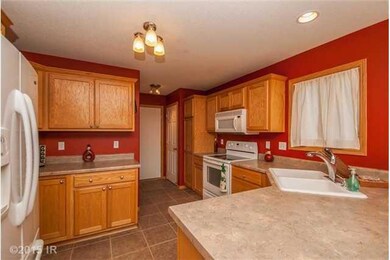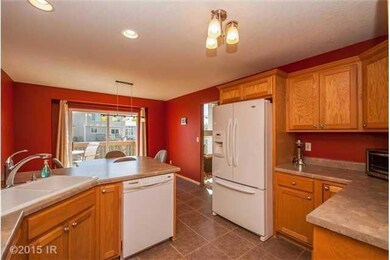
340 SE Telby Ln Waukee, IA 50263
Estimated Value: $344,000 - $368,000
Highlights
- Ranch Style House
- 1 Fireplace
- Eat-In Kitchen
- Timberline School Rated A-
- No HOA
- Forced Air Heating and Cooling System
About This Home
As of May 2015Immac home in top location! 1st floor master bedroom with separate shower and jet tub, Great room with gas fireplace, eat in kitchen with tile floor, Pantry, and sliders to a deck. 1st floor laundry, finished family room down and plumbed for a 3.4 bath, wood fenced rear yard with a koi pond.
Last Agent to Sell the Property
David Schreurs
Coldwell Banker Mid-America Listed on: 04/09/2015
Home Details
Home Type
- Single Family
Est. Annual Taxes
- $3,956
Year Built
- Built in 2006
Lot Details
- 8,377 Sq Ft Lot
- Lot Dimensions are 67x125
Home Design
- Ranch Style House
- Brick Exterior Construction
- Asphalt Shingled Roof
- Cement Board or Planked
Interior Spaces
- 1,396 Sq Ft Home
- 1 Fireplace
- Basement Window Egress
Kitchen
- Eat-In Kitchen
- Stove
- Microwave
- Dishwasher
Bedrooms and Bathrooms
- 3 Main Level Bedrooms
- 2 Full Bathrooms
Laundry
- Dryer
- Washer
Parking
- 2 Car Attached Garage
- Driveway
Utilities
- Forced Air Heating and Cooling System
Community Details
- No Home Owners Association
Listing and Financial Details
- Assessor Parcel Number 1604115003
Ownership History
Purchase Details
Home Financials for this Owner
Home Financials are based on the most recent Mortgage that was taken out on this home.Purchase Details
Purchase Details
Home Financials for this Owner
Home Financials are based on the most recent Mortgage that was taken out on this home.Purchase Details
Home Financials for this Owner
Home Financials are based on the most recent Mortgage that was taken out on this home.Purchase Details
Home Financials for this Owner
Home Financials are based on the most recent Mortgage that was taken out on this home.Similar Homes in Waukee, IA
Home Values in the Area
Average Home Value in this Area
Purchase History
| Date | Buyer | Sale Price | Title Company |
|---|---|---|---|
| Chawla Sumit | $224,875 | None Available | |
| Rolston Jami | -- | None Available | |
| Kuhl Jami L | $203,000 | None Available | |
| Schryver Russell L | $203,000 | None Available | |
| Burgess Homes Inc | $39,000 | None Available |
Mortgage History
| Date | Status | Borrower | Loan Amount |
|---|---|---|---|
| Open | Chawla Sumit | $163,200 | |
| Closed | Chawla Sumit | $163,200 | |
| Closed | Chawla Sumit | $180,000 | |
| Previous Owner | Matta Debra A | $35,000 | |
| Previous Owner | Rolston Jami | $156,697 | |
| Previous Owner | Kuhl Jami L | $161,809 | |
| Previous Owner | Schryver Russell L | $162,044 | |
| Previous Owner | Burgess Homes Inc | $148,000 |
Property History
| Date | Event | Price | Change | Sq Ft Price |
|---|---|---|---|---|
| 05/14/2015 05/14/15 | Sold | $225,000 | -2.1% | $161 / Sq Ft |
| 05/14/2015 05/14/15 | Pending | -- | -- | -- |
| 04/09/2015 04/09/15 | For Sale | $229,900 | -- | $165 / Sq Ft |
Tax History Compared to Growth
Tax History
| Year | Tax Paid | Tax Assessment Tax Assessment Total Assessment is a certain percentage of the fair market value that is determined by local assessors to be the total taxable value of land and additions on the property. | Land | Improvement |
|---|---|---|---|---|
| 2023 | $5,234 | $335,330 | $70,000 | $265,330 |
| 2022 | $4,624 | $278,310 | $70,000 | $208,310 |
| 2021 | $4,624 | $249,600 | $50,000 | $199,600 |
| 2020 | $4,518 | $235,490 | $50,000 | $185,490 |
| 2019 | $4,626 | $235,490 | $50,000 | $185,490 |
| 2018 | $4,626 | $229,290 | $50,000 | $179,290 |
| 2017 | $4,470 | $229,290 | $50,000 | $179,290 |
| 2016 | $4,168 | $221,700 | $40,000 | $181,700 |
| 2015 | $4,048 | $212,290 | $0 | $0 |
| 2014 | -- | $203,220 | $0 | $0 |
Agents Affiliated with this Home
-
D
Seller's Agent in 2015
David Schreurs
Coldwell Banker Mid-America
-
Michael Harris

Buyer's Agent in 2015
Michael Harris
VIA Group, REALTORS
(515) 707-4982
6 in this area
31 Total Sales
Map
Source: Des Moines Area Association of REALTORS®
MLS Number: 451967
APN: 16-04-115-003
- 2110 SE Leeann Dr
- 1820 SE Prairie Creek Dr
- 1805 SE Florence Dr
- 2350 SE Riverbirch Ln
- 1740 SE La Grant Pkwy Unit 18
- 2390 SE Florence Dr
- 2320 SE Maxwell Dr
- 1720 SE La Grant Pkwy Unit 9
- 2375 SE Maxwell Dr
- 155 SE Stone Prairie Dr
- 720 SE Driftwood Ln
- 715 SE Madrone Ln
- 2430 SE Willowbrook Dr
- 2020 SE Waddell Way
- 525 SE Prairie Park Ln
- 2035 SE Parkview Crossing Dr
- 325 SE Rosenkranz Dr
- 155 SE Kellerman Ln
- 360 SE Tallgrass Ln
- 1456 SE La Grant Pkwy
- 340 SE Telby Ln
- 360 SE Telby Ln
- 320 SE Telby Ln
- 2135 SE Leeann Dr
- 380 SE Telby Ln
- 300 SE Telby Ln
- 2125 SE Leeann Dr
- 2145 SE Leeann Dr
- 2115 SE Leeann Dr
- 345 SE Telby Ln
- 365 SE Telby Ln
- 325 SE Telby Ln
- 305 SE Telby Ln
- 385 SE Telby Ln
- 2150 SE Leeann Dr
- 2020 SE Leeann Dr
- 2120 SE Leeann Dr
- 3106 V Ave
- 2160 SE Leeann Dr






