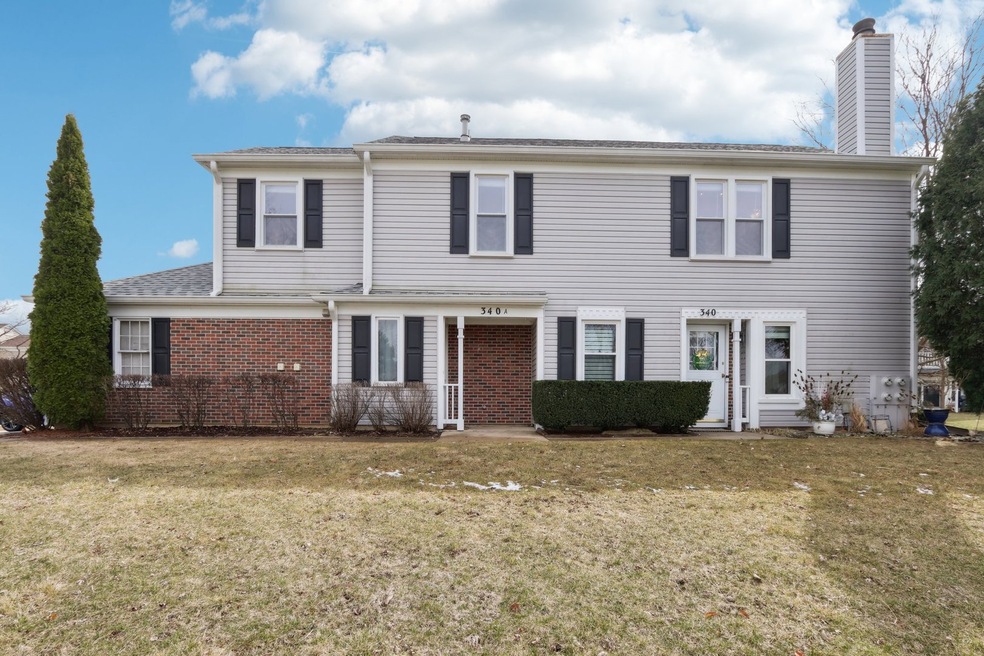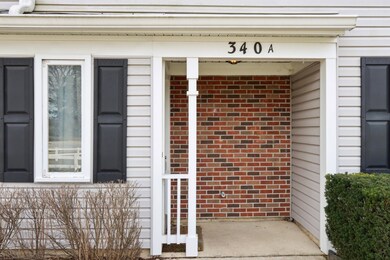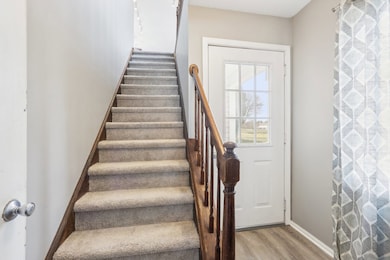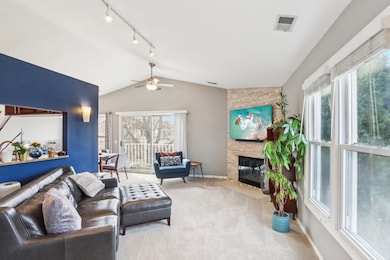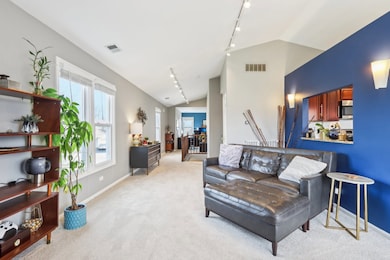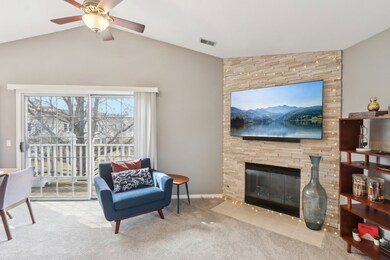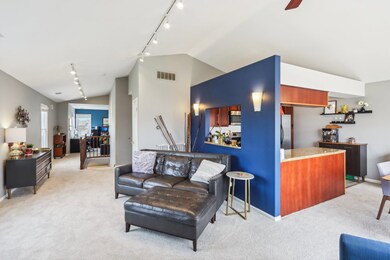
340 University Ln Unit A Elk Grove Village, IL 60007
Elk Grove Village West NeighborhoodHighlights
- Open Floorplan
- Den
- Balcony
- Michael Collins Elementary School Rated A-
- Stainless Steel Appliances
- Double Pane Windows
About This Home
As of April 2025Welcome to Hampton Farms in Elk Grove Village! This 2nd-floor, end-unit condo offers breathtaking views of the serene pond and Fox Run Golf Course. Featuring 1 bedroom plus an office (or potential 2nd bedroom) and 1 full bathroom, this home boasts an open floor plan filled with natural light. A Blue Glass gas fireplace with an accent wall creates a warm and inviting ambiance. The kitchen is a chef's delight with cherry wood cabinets, granite countertops, and stainless steel appliances. The spacious bedroom includes a walk-in closet, while the bathroom showcases a beautifully tiled shower and a cherry wood vanity with a granite countertop. Step outside to your private patio, the perfect place to relax and enjoy the peaceful surroundings. Additional highlights include 1-car garage with attic storage, a new garage door and opener, and newer carpet (less than a year old). With low HOA dues and an investor-friendly community, this is an incredible opportunity in an unbeatable location!
Last Agent to Sell the Property
Anita Willms
Redfin Corporation License #475181459 Listed on: 03/26/2025

Townhouse Details
Home Type
- Townhome
Est. Annual Taxes
- $4,666
Year Built
- Built in 1988
HOA Fees
- $140 Monthly HOA Fees
Parking
- 1 Car Garage
- Driveway
- Parking Included in Price
Home Design
- Asphalt Roof
- Concrete Perimeter Foundation
Interior Spaces
- 1,100 Sq Ft Home
- 2-Story Property
- Open Floorplan
- Ceiling Fan
- Includes Fireplace Accessories
- Gas Log Fireplace
- Double Pane Windows
- Blinds
- Window Screens
- Entrance Foyer
- Family Room
- Living Room with Fireplace
- Combination Dining and Living Room
- Den
Kitchen
- Range
- Microwave
- Dishwasher
- Stainless Steel Appliances
Flooring
- Carpet
- Vinyl
Bedrooms and Bathrooms
- 1 Bedroom
- 1 Potential Bedroom
- Walk-In Closet
- 1 Full Bathroom
- Bidet
- Separate Shower
Laundry
- Laundry Room
- Dryer
- Washer
Home Security
Outdoor Features
- Balcony
Schools
- Michael Collins Elementary Schoo
- Margaret Mead Junior High School
- J B Conant High School
Utilities
- Forced Air Heating and Cooling System
- Heating System Uses Natural Gas
- Lake Michigan Water
Listing and Financial Details
- Homeowner Tax Exemptions
Community Details
Overview
- Association fees include insurance, exterior maintenance, lawn care, scavenger, snow removal
- 8 Units
- Association Phone (847) 250-5113
- Hampton Farms Subdivision
- Property managed by MGD Property Specialists
Pet Policy
- Dogs and Cats Allowed
Additional Features
- Common Area
- Carbon Monoxide Detectors
Ownership History
Purchase Details
Home Financials for this Owner
Home Financials are based on the most recent Mortgage that was taken out on this home.Purchase Details
Home Financials for this Owner
Home Financials are based on the most recent Mortgage that was taken out on this home.Purchase Details
Home Financials for this Owner
Home Financials are based on the most recent Mortgage that was taken out on this home.Purchase Details
Home Financials for this Owner
Home Financials are based on the most recent Mortgage that was taken out on this home.Similar Homes in Elk Grove Village, IL
Home Values in the Area
Average Home Value in this Area
Purchase History
| Date | Type | Sale Price | Title Company |
|---|---|---|---|
| Warranty Deed | $280,000 | Near North Title | |
| Warranty Deed | $165,000 | Fidelity National Title | |
| Warranty Deed | $226,000 | Cti | |
| Warranty Deed | $195,000 | Prairie Title Inc |
Mortgage History
| Date | Status | Loan Amount | Loan Type |
|---|---|---|---|
| Open | $210,000 | New Conventional | |
| Previous Owner | $148,500 | New Conventional | |
| Previous Owner | $24,000 | Credit Line Revolving | |
| Previous Owner | $168,000 | Purchase Money Mortgage | |
| Previous Owner | $185,250 | New Conventional |
Property History
| Date | Event | Price | Change | Sq Ft Price |
|---|---|---|---|---|
| 04/23/2025 04/23/25 | Sold | $280,000 | +3.7% | $255 / Sq Ft |
| 03/26/2025 03/26/25 | Pending | -- | -- | -- |
| 03/26/2025 03/26/25 | For Sale | $269,900 | +63.6% | $245 / Sq Ft |
| 08/05/2016 08/05/16 | Sold | $165,000 | -5.7% | -- |
| 06/23/2016 06/23/16 | Pending | -- | -- | -- |
| 05/14/2016 05/14/16 | For Sale | $174,900 | -- | -- |
Tax History Compared to Growth
Tax History
| Year | Tax Paid | Tax Assessment Tax Assessment Total Assessment is a certain percentage of the fair market value that is determined by local assessors to be the total taxable value of land and additions on the property. | Land | Improvement |
|---|---|---|---|---|
| 2024 | $4,666 | $19,408 | $5,618 | $13,790 |
| 2023 | $4,502 | $19,408 | $5,618 | $13,790 |
| 2022 | $4,502 | $19,408 | $5,618 | $13,790 |
| 2021 | $3,881 | $15,603 | $7,197 | $8,406 |
| 2020 | $3,854 | $15,603 | $7,197 | $8,406 |
| 2019 | $3,857 | $17,346 | $7,197 | $10,149 |
| 2018 | $3,227 | $13,853 | $6,056 | $7,797 |
| 2017 | $3,202 | $13,853 | $6,056 | $7,797 |
| 2016 | $3,239 | $13,853 | $6,056 | $7,797 |
| 2015 | $3,046 | $12,534 | $5,266 | $7,268 |
| 2014 | $3,019 | $12,534 | $5,266 | $7,268 |
| 2013 | $2,924 | $12,534 | $5,266 | $7,268 |
Agents Affiliated with this Home
-

Seller's Agent in 2025
Anita Willms
Redfin Corporation
(224) 595-5706
-
Catherine Farb

Buyer's Agent in 2025
Catherine Farb
Century 21 Circle
(847) 882-4855
1 in this area
74 Total Sales
-
Lori Christensen

Seller's Agent in 2016
Lori Christensen
N. W. Village Realty, Inc.
(847) 373-5158
23 in this area
245 Total Sales
-
Peter Deja
P
Buyer's Agent in 2016
Peter Deja
Cross County Realty Inc.
(847) 331-5221
56 Total Sales
Map
Source: Midwest Real Estate Data (MRED)
MLS Number: 12319886
APN: 07-25-100-022-1172
- 1795 Vermont Dr Unit A
- 304 University Ln Unit 5
- 181 Inverness Ct Unit A
- 507 Wingate Dr
- 437 Wingate Dr
- 409 Wingate Dr
- 617 Trent Ln
- 371 Southbury Ct Unit B2
- 369 Ferndale Ct Unit B1
- 920 Surrey Dr Unit 1A
- 928 Surrey Dr Unit 1A
- 646 Schooner Ln
- 1363 7 Pines Rd Unit 2A
- 1256 Plum Tree Ct Unit B2
- 1376 Seven Pines Rd Unit C2
- 300 Wingate Dr
- 533 Raymond Ct
- 688 Crystal Ct N
- 912 Knottingham Dr Unit 1B
- 917 Knottingham Dr Unit 1B
