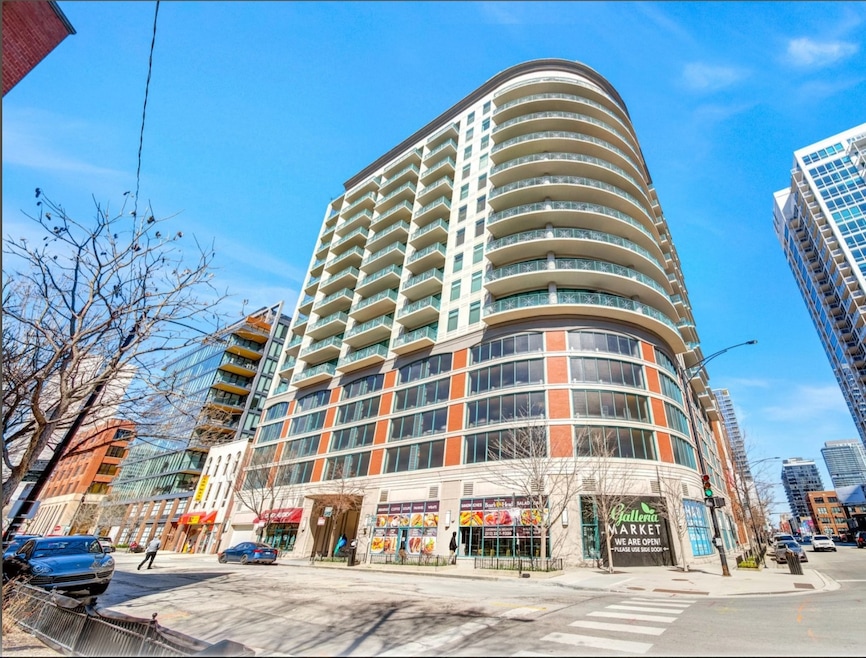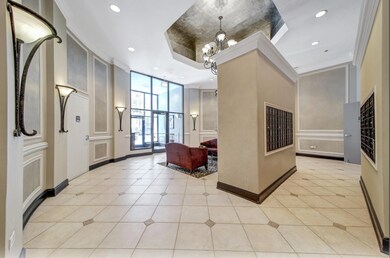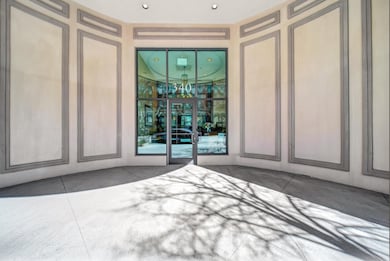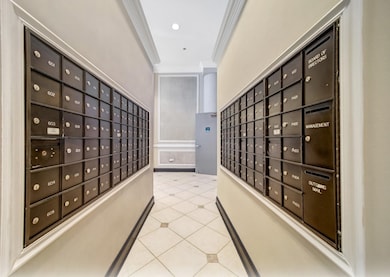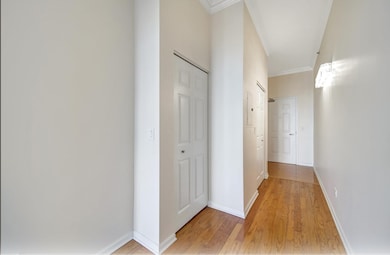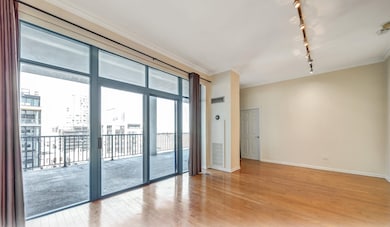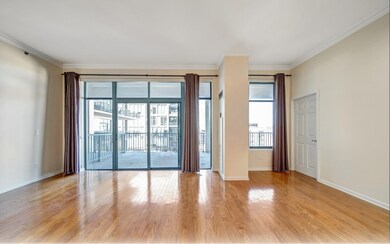Highlights
- Doorman
- 2-minute walk to Chicago Avenue Station (Brown, Purple Lines)
- Sundeck
- Fitness Center
- Wood Flooring
- 4-minute walk to Chestnut Park
About This Home
River North, Large Updated 1 Bedroom / 1 Bathroom Unit Features Massive (35'x12') Balcony With North And West City Views. Hardwood Floors Throughout / Floor To Ceiling Windows. Updated Kitchen, 42" Cabinets, Granite Countertops, Undermount Sink And Stainless Steel Appliances. Master Bedroom With Large Walk-In and Customized Closet, Updated Bathroom Granite Top And Undermount Sink. Washer and Dryer. Gourmet Grocery Store Conveniently Attached to Building Includes: Heat, Air, RCN Cable, Internet, Wifi, Fitness Room, Sun Deck, 24 Hr. Doorman. Steps To Public Transportation, Nightlife, CTA Brown Line (Chicago Stop). Parking included. Agent Owned. Nest thermostat. No Pets. No Smoking.
Property Details
Home Type
- Multi-Family
Est. Annual Taxes
- $5,348
Year Built
- Built in 2001
Parking
- 1 Car Garage
- Parking Included in Price
Home Design
- Property Attached
- Brick Exterior Construction
Interior Spaces
- 826 Sq Ft Home
- Entrance Foyer
- Family Room
- Living Room
- Dining Room
- Laundry Room
Flooring
- Wood
- Ceramic Tile
Bedrooms and Bathrooms
- 1 Bedroom
- 1 Potential Bedroom
- 1 Full Bathroom
Outdoor Features
Utilities
- Forced Air Heating and Cooling System
- Heating System Uses Natural Gas
- Lake Michigan Water
Listing and Financial Details
- Security Deposit $2,700
- Property Available on 7/16/25
- Rent includes cable TV, gas, heat, water, parking, scavenger, doorman, exterior maintenance, lawn care, internet
Community Details
Overview
- 119 Units
- Yvette Association, Phone Number (312) 475-9400
- High-Rise Condominium
- Property managed by Advantage Management
- 18-Story Property
Amenities
- Doorman
- Valet Parking
- Sundeck
- Elevator
- Package Room
- Community Storage Space
Recreation
- Bike Trail
Pet Policy
- No Pets Allowed
Security
- Resident Manager or Management On Site
Map
About This Building
Source: Midwest Real Estate Data (MRED)
MLS Number: 12378402
APN: 17-09-200-017-1048
- 340 W Superior St Unit 1602
- 366 W Superior St Unit 702
- 366 W Superior St Unit 302
- 366 W Superior St Unit 501
- 362 W Huron St Unit B
- 358 W Huron St Unit B
- 757 N Orleans St Unit 711
- 757 N Orleans St Unit 1104
- 757 N Orleans St Unit 909
- 757 N Orleans St Unit 904
- 757 N Orleans St Unit 1006
- 757 N Orleans St Unit 1406
- 757 N Orleans St Unit 1004
- 757 N Orleans St Unit 1609
- 757 N Orleans St Unit 1506
- 757 N Orleans St Unit 912
- 757 N Orleans St Unit 1408
- 400 W Huron St Unit 1001
- 400 W Huron St Unit 1201
- 400 W Huron St Unit 702
