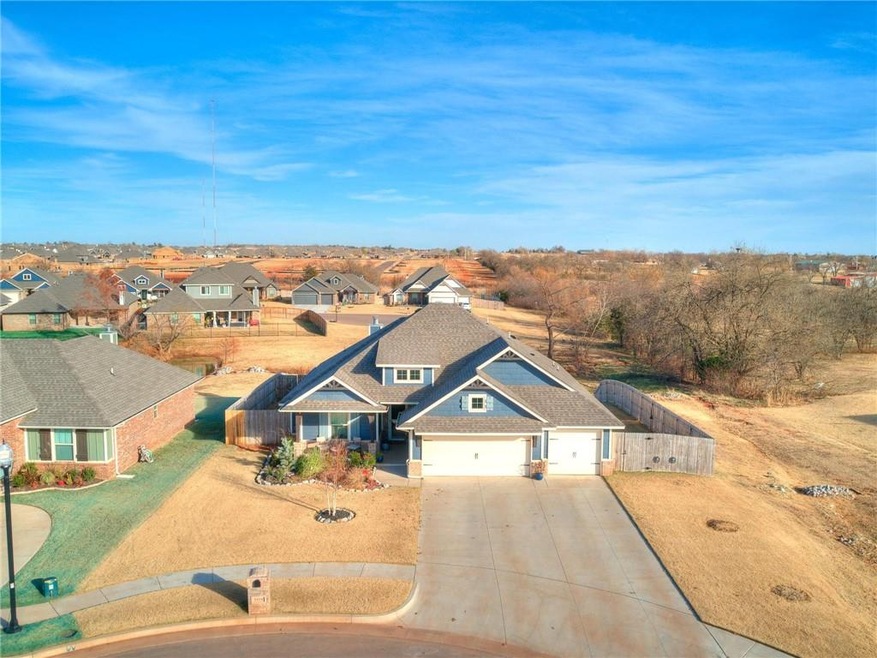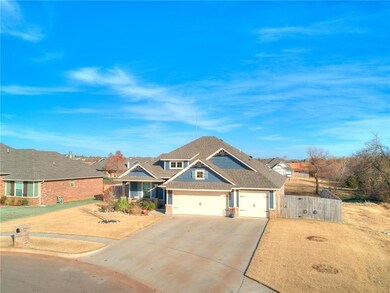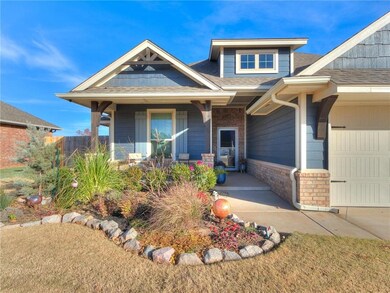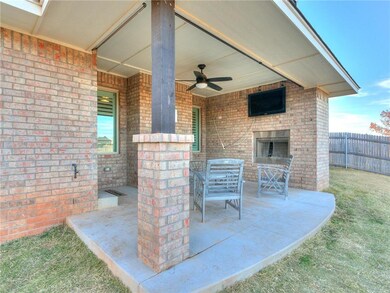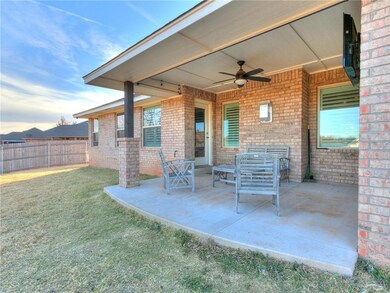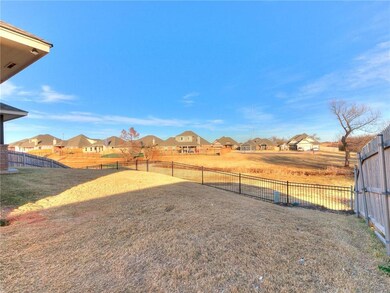
3400 Huron Cir Oklahoma City, OK 73160
Estimated Value: $339,716 - $368,000
Highlights
- Waterfront
- Lake, Pond or Stream
- Covered patio or porch
- Craftsman Architecture
- Whirlpool Bathtub
- Cul-De-Sac
About This Home
As of January 2022Beautiful, craftsman style home, backing up to neighborhood pond & greenbelt AND located in a cul-de-sac... Cant get much better than this!! Walk into the very large entry area & living space with tall ceilings, crown molding, wood look tile floors, gas fireplace, crown molding, sliding barn door & custom window shutters- both in living & dining. With this open plan layout, living flows right into the kitchen & dining, which features floor to ceiling cabinets, with added glass cabinets at top, white granite counters, fishbone tile backsplash, hanging pot rack, over bar lighting, walk in pantry, stainless steel appliances, gas stove & huge storage drawers under cooktop! Large master, located off dining, (split floor plan) with tray ceiling & large windows, bathroom with walk in shower & whirlpool tub, & huge wrap around closet that connects to laundry with added wash sink. Large covered back patio to enjoy the quiet of greenbelt & pond. Cul-de-sac offers no traffic & lots of parking!
Last Buyer's Agent
Ryan Eller
Cherrywood
Home Details
Home Type
- Single Family
Est. Annual Taxes
- $4,754
Year Built
- Built in 2018
Lot Details
- 9,557 Sq Ft Lot
- Waterfront
- Cul-De-Sac
- West Facing Home
- Wood Fence
- Sprinkler System
HOA Fees
- $17 Monthly HOA Fees
Parking
- 3 Car Attached Garage
- Garage Door Opener
Home Design
- Craftsman Architecture
- Slab Foundation
- Brick Frame
- Composition Roof
Interior Spaces
- 1,857 Sq Ft Home
- 1-Story Property
- Ceiling Fan
- Gas Log Fireplace
- Tile Flooring
- Home Security System
- Laundry Room
Kitchen
- Built-In Oven
- Gas Oven
- Built-In Range
- Dishwasher
Bedrooms and Bathrooms
- 4 Bedrooms
- 2 Full Bathrooms
- Whirlpool Bathtub
Outdoor Features
- Lake, Pond or Stream
- Covered patio or porch
Schools
- Bryant Elementary School
- Central JHS Middle School
- Moore High School
Utilities
- Central Heating and Cooling System
- Water Heater
Community Details
- Association fees include greenbelt, maintenance common areas
- Mandatory home owners association
- Greenbelt
Listing and Financial Details
- Legal Lot and Block 5 / 6
Ownership History
Purchase Details
Purchase Details
Home Financials for this Owner
Home Financials are based on the most recent Mortgage that was taken out on this home.Purchase Details
Home Financials for this Owner
Home Financials are based on the most recent Mortgage that was taken out on this home.Purchase Details
Home Financials for this Owner
Home Financials are based on the most recent Mortgage that was taken out on this home.Purchase Details
Home Financials for this Owner
Home Financials are based on the most recent Mortgage that was taken out on this home.Similar Homes in Oklahoma City, OK
Home Values in the Area
Average Home Value in this Area
Purchase History
| Date | Buyer | Sale Price | Title Company |
|---|---|---|---|
| Johnson Eric N | -- | None Listed On Document | |
| Upton Shane | $315,000 | Stewart-Ok City | |
| Upton Shane | $315,000 | Stewart-Ok City | |
| Ontiveros Michael | $266,000 | Oklahoma City Abstract & Ttl | |
| Taber Built Homes Llc | $60,000 | Oklahoma City Abstract & T |
Mortgage History
| Date | Status | Borrower | Loan Amount |
|---|---|---|---|
| Previous Owner | Upton Shane | $326,340 | |
| Previous Owner | Ontiveros Michael | $257,984 | |
| Previous Owner | Ontiveros Michael | $260,876 | |
| Previous Owner | Taber Built Homes Llc | $211,650 |
Property History
| Date | Event | Price | Change | Sq Ft Price |
|---|---|---|---|---|
| 01/14/2022 01/14/22 | Sold | $315,000 | 0.0% | $170 / Sq Ft |
| 12/12/2021 12/12/21 | Pending | -- | -- | -- |
| 12/10/2021 12/10/21 | For Sale | $315,000 | -- | $170 / Sq Ft |
Tax History Compared to Growth
Tax History
| Year | Tax Paid | Tax Assessment Tax Assessment Total Assessment is a certain percentage of the fair market value that is determined by local assessors to be the total taxable value of land and additions on the property. | Land | Improvement |
|---|---|---|---|---|
| 2024 | $4,754 | $40,192 | $6,900 | $33,292 |
| 2023 | $4,686 | $39,443 | $6,900 | $32,543 |
| 2022 | $4,015 | $33,453 | $6,334 | $27,119 |
| 2021 | $3,911 | $32,478 | $6,876 | $25,602 |
| 2020 | $3,796 | $31,533 | $6,900 | $24,633 |
| 2019 | $67 | $520 | $520 | $0 |
| 2018 | $66 | $520 | $0 | $0 |
Agents Affiliated with this Home
-
Teri Fisher

Seller's Agent in 2022
Teri Fisher
This Is Home Realty
(405) 410-9181
5 in this area
91 Total Sales
-

Buyer's Agent in 2022
Ryan Eller
Cherrywood
(405) 249-1057
Map
Source: MLSOK
MLS Number: 988115
APN: MC2WRTP165001
- 3413 Huron Cir
- 3320 Lola Ct
- 3409 Ontario Cir
- 3424 Lakeside Dr
- 1500 NE 33rd Terrace
- 3317 Grady Ln
- 3405 Grady Ln
- 3213 Loren Dr
- 917 NE 34th Terrace
- 1624 NE 32nd St
- 1624 NE 33rd St
- 3501 Tahoe Dr
- 1632 NE 35th St
- 909 NE 26th Ct
- 2632 SE 97th St
- 2636 SE 97th St
- 1100 Northridge Rd
- 2704 SE 96th St
- 2728 SE 96th St
- 2701 SE 94th St
- 3400 Huron Cir
- 3404 Huron Cir
- 3108 Bradford Dr
- 3412 Huron Cir
- 3401 Huron Cir
- 3405 Huron Cir
- 3109 Bradford Dr
- 3409 Huron Cir
- 3416 Huron Cir
- 3104 Bradford Dr
- 3317 Lola Ct
- 3400 Ontario Cir
- 3404 Ontario Cir
- 3321 Lola Ct
- 1113 NE 33rd Terrace
- 3408 Ontario Cir
- 3105 Bradford Dr
- 3325 Lola Ct
- 3412 Ontario Cir
- 1109 NE 33rd Terrace
