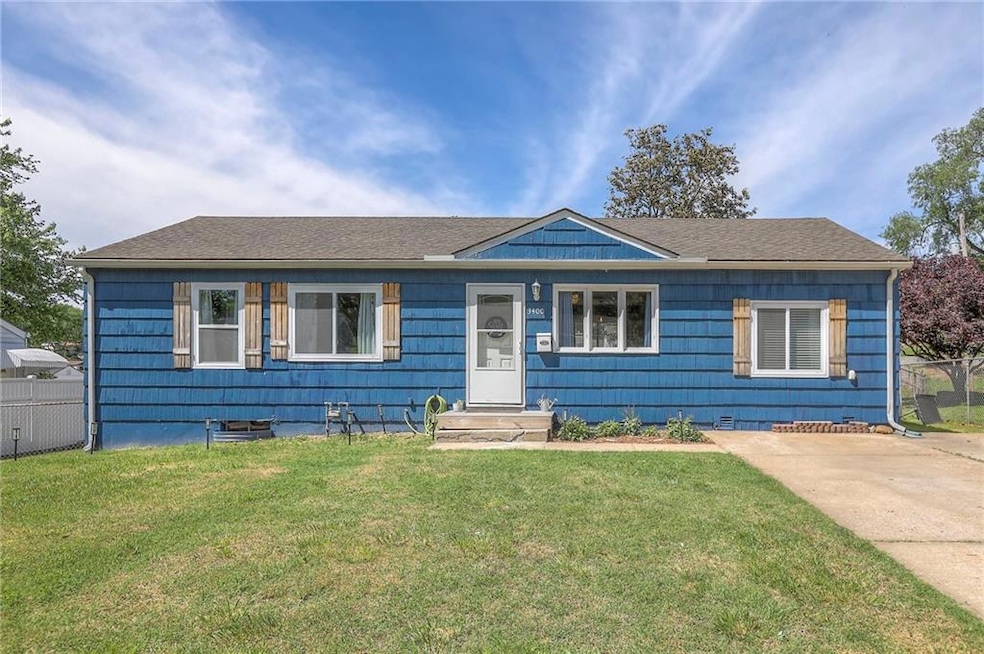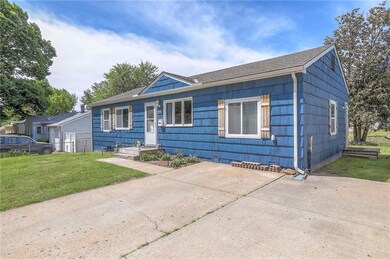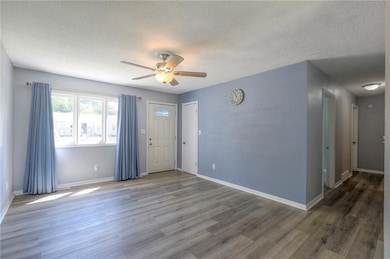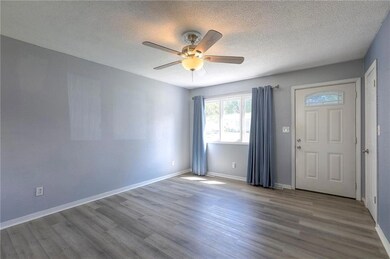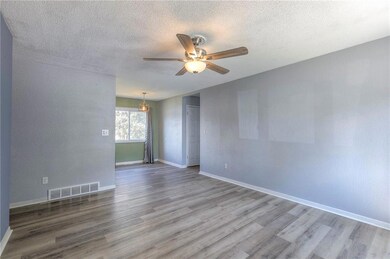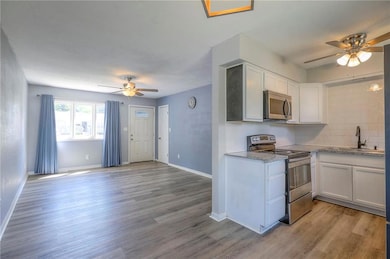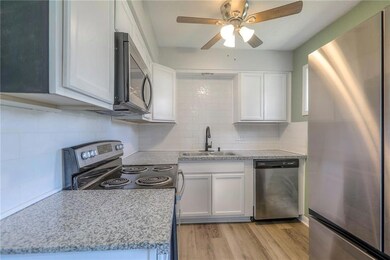
3400 N Osage St Independence, MO 64050
Kentucky Hills NeighborhoodHighlights
- Ranch Style House
- Eat-In Kitchen
- Family Room Downstairs
- No HOA
- Forced Air Heating and Cooling System
About This Home
As of June 2025Charming Ranch with Rare 4th Bedroom! This adorable, well-maintained ranch-style home features newer flooring and windows throughout, giving it a fresh and inviting feel. Unlike most homes in the neighborhood, it offers a unique and spacious 4th bedroom—perfect for a primary suite, guest room, or bonus space. Bathroom has been tastefully updated along with the kitchen offering granite counters and pantry. Double driveway accommodates those summer toys and large level yard is mostly fenced. Move-in ready and full of charm, this one is a must-see!
Last Agent to Sell the Property
RE/MAX Elite, REALTORS Brokerage Phone: 816-529-4301 License #1999096864 Listed on: 05/16/2025

Home Details
Home Type
- Single Family
Est. Annual Taxes
- $1,939
Year Built
- Built in 1958
Home Design
- Ranch Style House
- Frame Construction
- Composition Roof
Interior Spaces
- 1,104 Sq Ft Home
- Family Room Downstairs
- Eat-In Kitchen
Bedrooms and Bathrooms
- 4 Bedrooms
- 1 Full Bathroom
Basement
- Basement Fills Entire Space Under The House
- Laundry in Basement
Parking
- Inside Entrance
- Off-Street Parking
Additional Features
- 7,841 Sq Ft Lot
- City Lot
- Forced Air Heating and Cooling System
Community Details
- No Home Owners Association
- Kentucky Hills Subdivision
Listing and Financial Details
- Assessor Parcel Number 15-520-08-38-00-0-00-000
- $0 special tax assessment
Ownership History
Purchase Details
Home Financials for this Owner
Home Financials are based on the most recent Mortgage that was taken out on this home.Purchase Details
Purchase Details
Home Financials for this Owner
Home Financials are based on the most recent Mortgage that was taken out on this home.Purchase Details
Home Financials for this Owner
Home Financials are based on the most recent Mortgage that was taken out on this home.Purchase Details
Purchase Details
Purchase Details
Home Financials for this Owner
Home Financials are based on the most recent Mortgage that was taken out on this home.Purchase Details
Similar Homes in Independence, MO
Home Values in the Area
Average Home Value in this Area
Purchase History
| Date | Type | Sale Price | Title Company |
|---|---|---|---|
| Warranty Deed | -- | Kc Elite Title | |
| Special Warranty Deed | -- | None Listed On Document | |
| Warranty Deed | -- | Continental Title | |
| Special Warranty Deed | -- | Stewart Title Of Kansas City | |
| Warranty Deed | -- | -- | |
| Trustee Deed | $84,171 | -- | |
| Warranty Deed | -- | Stewart Title | |
| Interfamily Deed Transfer | -- | -- |
Mortgage History
| Date | Status | Loan Amount | Loan Type |
|---|---|---|---|
| Open | $158,100 | New Conventional | |
| Previous Owner | $146,250 | New Conventional | |
| Previous Owner | $50,000 | Future Advance Clause Open End Mortgage | |
| Previous Owner | $76,000 | Unknown | |
| Previous Owner | $73,600 | Purchase Money Mortgage | |
| Previous Owner | $80,960 | FHA |
Property History
| Date | Event | Price | Change | Sq Ft Price |
|---|---|---|---|---|
| 06/26/2025 06/26/25 | Sold | -- | -- | -- |
| 05/28/2025 05/28/25 | Pending | -- | -- | -- |
| 05/18/2025 05/18/25 | For Sale | $175,000 | +6.1% | $159 / Sq Ft |
| 07/20/2022 07/20/22 | Sold | -- | -- | -- |
| 06/22/2022 06/22/22 | Pending | -- | -- | -- |
| 06/10/2022 06/10/22 | For Sale | $165,000 | -- | $149 / Sq Ft |
Tax History Compared to Growth
Tax History
| Year | Tax Paid | Tax Assessment Tax Assessment Total Assessment is a certain percentage of the fair market value that is determined by local assessors to be the total taxable value of land and additions on the property. | Land | Improvement |
|---|---|---|---|---|
| 2024 | $1,939 | $27,985 | $2,717 | $25,268 |
| 2023 | $1,895 | $27,985 | $3,707 | $24,278 |
| 2022 | $828 | $11,210 | $2,651 | $8,559 |
| 2021 | $828 | $11,210 | $2,651 | $8,559 |
| 2020 | $814 | $10,712 | $2,651 | $8,061 |
| 2019 | $801 | $10,712 | $2,651 | $8,061 |
| 2018 | $786 | $10,036 | $1,076 | $8,960 |
| 2017 | $786 | $10,036 | $1,076 | $8,960 |
| 2016 | $774 | $9,785 | $2,544 | $7,241 |
| 2014 | $735 | $9,500 | $2,470 | $7,030 |
Agents Affiliated with this Home
-
Rachel Harrington

Seller's Agent in 2025
Rachel Harrington
RE/MAX Elite, REALTORS
(816) 529-4301
2 in this area
83 Total Sales
-
Gary Kerley

Buyer's Agent in 2025
Gary Kerley
RE/MAX Elite, REALTORS
(816) 522-1533
3 in this area
660 Total Sales
-
Nilesh Patel

Seller's Agent in 2022
Nilesh Patel
Keller Williams Platinum Prtnr
(816) 309-7604
1 in this area
191 Total Sales
-
Allison Speer
A
Buyer's Agent in 2022
Allison Speer
Platinum Realty LLC
(816) 206-7564
1 in this area
18 Total Sales
Map
Source: Heartland MLS
MLS Number: 2543583
APN: 15-520-08-38-00-0-00-000
- 3604 N Osage St
- 3101 N Osage St
- 3801 N Osage St
- 3501 N Delaware St
- 704 W 38th St N
- 2901 N Spring St
- 802 W 39th St N
- 700 W 28th St N
- 709 W 28th St N
- 2120 N Liberty St
- 2508 N Mcbride Ave
- 13508 E Silver Ln
- 3015 Cement City Rd
- 428 W Mark Ave
- 1615 N High St
- 503 W Jones St
- 414 Dickinson Rd
- 11808 Gill St
- 1617 N Pearl St
- 11814 E Scarritt Ave
