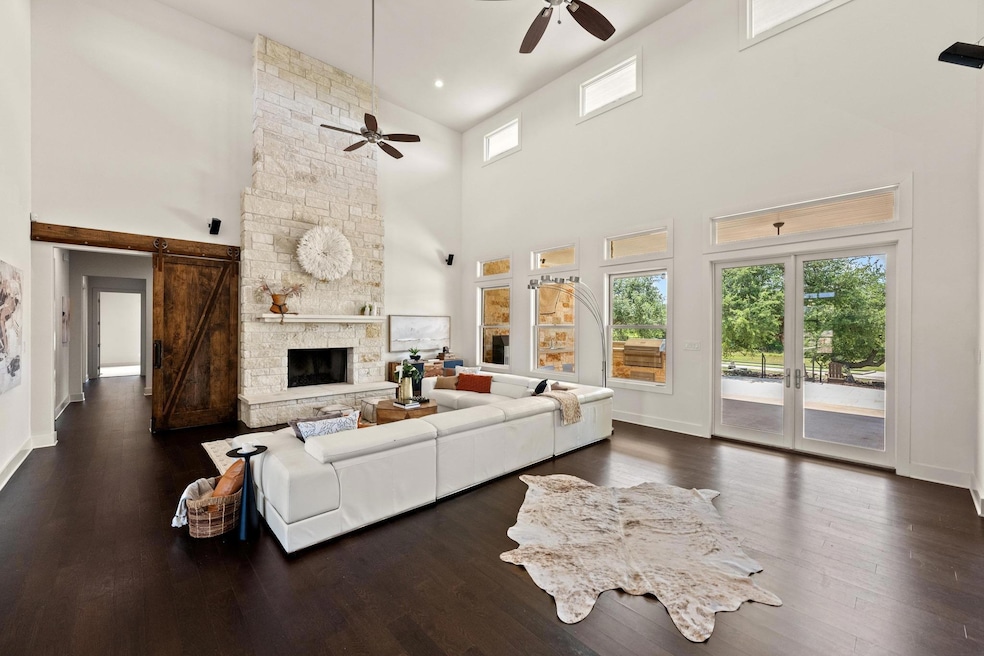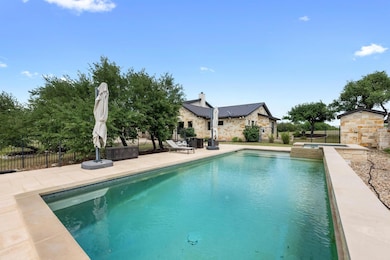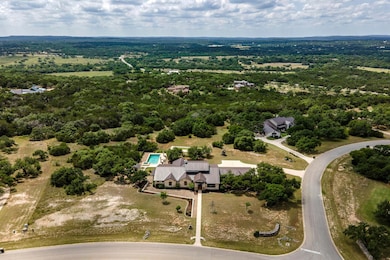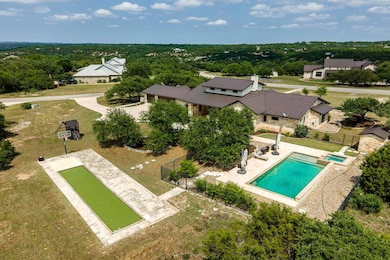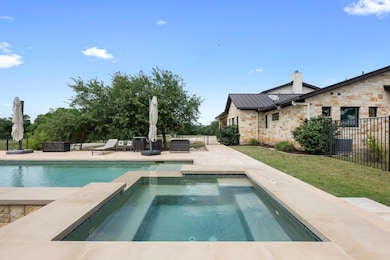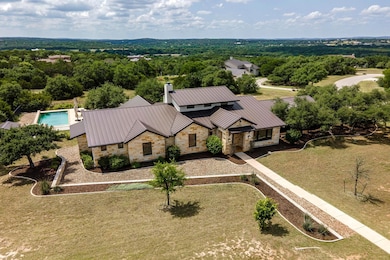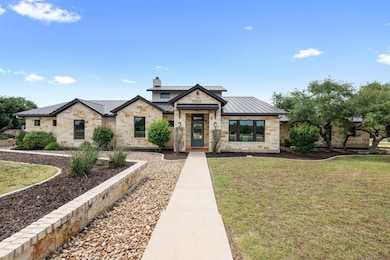
3400 Tuscany Dr Driftwood, TX 78619
Estimated payment $11,853/month
Highlights
- In Ground Pool
- Open Floorplan
- Wood Flooring
- Dripping Springs Middle School Rated A
- View of Hills
- High Ceiling
About This Home
Situated on 2.4 acres in the serene Vineyard neighborhood, this stunning one-story Texas limestone home with a sleek metal roof exudes curb appeal on a corner lot. An oversized driveway leads to a three-car garage, complemented by a practical Generac generator, tankless water heater, well, and water storage tank. The backyard oasis features a sparkling pool and spa, outdoor kitchen, pizza oven, bocci ball pad, basketball court, and playground—perfect for entertaining. Overlooking the picturesque Texas Hill Country and Driftwood Winery, this home offers tranquility with easy access to Austin and San Antonio. Inside, a grand limestone fireplace anchors the open living area with soaring vaulted ceilings and huge windows flooding the space with light. The private master suite boasts a spa-like bath with a soaking tub, sparkling shower, and backlit mirrors. Each bedroom includes an en-suite bath and walk-in closet. The gourmet kitchen shines with a coffee bar and oversized pantry. Automated lighting, both interior and exterior, can be controlled from home or remotely. Located in the acclaimed Dripping Springs ISD, this home sits between the quaint towns of Dripping Springs and Wimberley, known for their charming downtowns, boutique shops, and vibrant community events. Enjoy the best of Hill Country living with urban amenities just a short drive away.
Listing Agent
Moreland Properties Brokerage Phone: (512) 263-3282 License #0556023 Listed on: 05/30/2025

Home Details
Home Type
- Single Family
Est. Annual Taxes
- $23,916
Year Built
- Built in 2014
Lot Details
- 2.4 Acre Lot
- East Facing Home
- Wrought Iron Fence
- Landscaped
- Native Plants
- Level Lot
- Many Trees
- Back Yard
HOA Fees
- $167 Monthly HOA Fees
Parking
- 3 Car Garage
- Driveway
Home Design
- Slab Foundation
- Metal Roof
- Stone Siding
- Stucco
Interior Spaces
- 3,714 Sq Ft Home
- 1-Story Property
- Open Floorplan
- Wired For Data
- Beamed Ceilings
- High Ceiling
- Ceiling Fan
- Recessed Lighting
- Chandelier
- Window Treatments
- Window Screens
- Family Room with Fireplace
- Dining Room
- Storage
- Views of Hills
Kitchen
- Breakfast Area or Nook
- Open to Family Room
- Breakfast Bar
- Built-In Double Oven
- Gas Cooktop
- Ice Maker
- Dishwasher
- Kitchen Island
- Granite Countertops
- Disposal
Flooring
- Wood
- Carpet
- Tile
Bedrooms and Bathrooms
- 4 Main Level Bedrooms
- Walk-In Closet
- Double Vanity
- Separate Shower
Home Security
- Prewired Security
- Smart Thermostat
Accessible Home Design
- No Interior Steps
- Stepless Entry
Pool
- In Ground Pool
- Gunite Pool
- Fence Around Pool
- Pool Sweep
Outdoor Features
- Covered patio or porch
- Outdoor Gas Grill
- Rain Gutters
Schools
- Dripping Springs Elementary School
- Dripping Springs Middle School
- Dripping Springs High School
Utilities
- Central Heating and Cooling System
- Vented Exhaust Fan
- Underground Utilities
- Propane
- Well
- ENERGY STAR Qualified Water Heater
- Septic Tank
- High Speed Internet
Listing and Financial Details
- Assessor Parcel Number 1191300000031004
Community Details
Overview
- Association fees include common area maintenance
- Vineyard Estates Association
- The Vineyard Ph 1 Subdivision
Amenities
- Common Area
- Community Mailbox
Map
Home Values in the Area
Average Home Value in this Area
Tax History
| Year | Tax Paid | Tax Assessment Tax Assessment Total Assessment is a certain percentage of the fair market value that is determined by local assessors to be the total taxable value of land and additions on the property. | Land | Improvement |
|---|---|---|---|---|
| 2024 | $22,756 | $1,529,110 | $456,730 | $1,072,380 |
| 2023 | $29,135 | $1,929,450 | $456,730 | $1,472,720 |
| 2022 | $24,904 | $1,460,110 | $325,600 | $1,134,510 |
| 2021 | $20,389 | $1,089,770 | $325,600 | $1,021,690 |
| 2020 | $16,202 | $990,700 | $151,320 | $839,380 |
| 2019 | $18,772 | $910,290 | $141,230 | $769,060 |
| 2018 | $17,963 | $866,220 | $141,230 | $724,990 |
| 2017 | $17,681 | $846,190 | $141,230 | $704,960 |
| 2016 | $16,761 | $802,130 | $141,230 | $660,900 |
| 2015 | $1,226 | $760,660 | $135,800 | $624,860 |
| 2014 | $1,226 | $96,550 | $96,550 | $0 |
Property History
| Date | Event | Price | Change | Sq Ft Price |
|---|---|---|---|---|
| 05/30/2025 05/30/25 | For Sale | $1,750,000 | -2.8% | $471 / Sq Ft |
| 02/18/2022 02/18/22 | Sold | -- | -- | -- |
| 12/30/2021 12/30/21 | Pending | -- | -- | -- |
| 11/29/2021 11/29/21 | For Sale | $1,800,000 | +112.0% | $485 / Sq Ft |
| 04/17/2015 04/17/15 | Sold | -- | -- | -- |
| 03/23/2015 03/23/15 | Price Changed | $849,000 | +2.9% | $228 / Sq Ft |
| 03/20/2015 03/20/15 | Pending | -- | -- | -- |
| 11/18/2014 11/18/14 | For Sale | $825,000 | -- | $222 / Sq Ft |
Purchase History
| Date | Type | Sale Price | Title Company |
|---|---|---|---|
| Deed | -- | Independence Title | |
| Deed | -- | None Listed On Document | |
| Vendors Lien | -- | None Available | |
| Deed | -- | -- |
Mortgage History
| Date | Status | Loan Amount | Loan Type |
|---|---|---|---|
| Open | $975,000 | New Conventional | |
| Previous Owner | $577,500 | Adjustable Rate Mortgage/ARM |
Similar Homes in Driftwood, TX
Source: Unlock MLS (Austin Board of REALTORS®)
MLS Number: 9653355
APN: R126944
- Lot 12 Tuscany Dr
- Lot 100 Tuscany Dr
- Lot 10 Tuscany Dr
- 148 Glen Ellen Ct
- 202 Saint Helena Ct
- 500 Panther Creek Rd
- 1400 Panther Creek Rd
- 2660 Elder Hill Rd
- 245 Heatherwood Dr Unit 2
- 1451 Gatlin Creek Rd E
- 262 Cuesta Pass
- 140 Gatlin Creek Rd
- 551 Gatlin Creek Rd
- 22599 Ranch Road 12
- 22601 Ranch Road 12
- 200 Raincloud (Approximately 10 Acres)
- 200 Raincloud (Approx 5 Acres)
- TBD Raincloud Rd
- 290 Trailmaster Cir
- 2910 La Ventana Pkwy
- 126 Island Oaks Ln
- 234 Campolina Ln
- 1606 Lone Man Mountain Rd
- 13700 Fm 150 W
- 101 Darden Hill Rd Unit G
- 1009 Twain St
- 1102 Twain St
- 27005 Ranch Road 12
- 401 Buffalo Speedway
- 2850 Mount Gainor Rd
- 191 Fish Trap Rd
- 299 Peakside Cir
- 121 Chestnut Ridge Unit A
- 111 Chestnut Ridge Unit B
- 1282 S Rob Shelton Blvd
- 418 Cattle Trail Dr
- 577 Shelf Rock
- 16515 Ranch Road 12
- 108 Augusta Ln
- 435 Hays St
