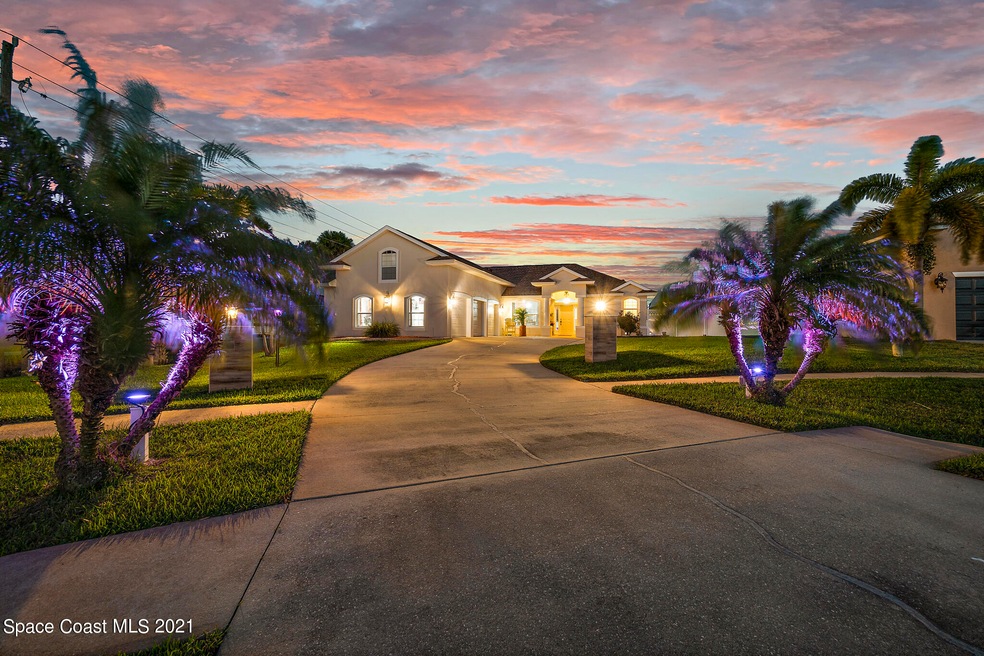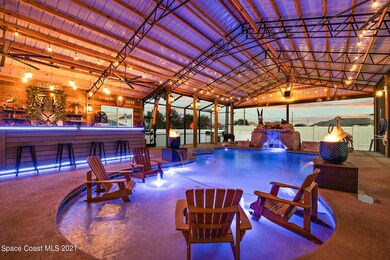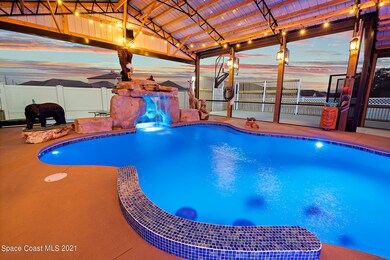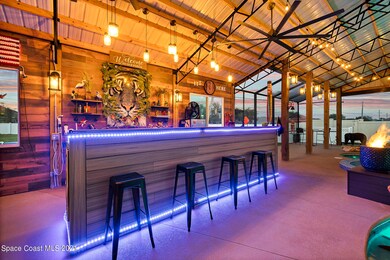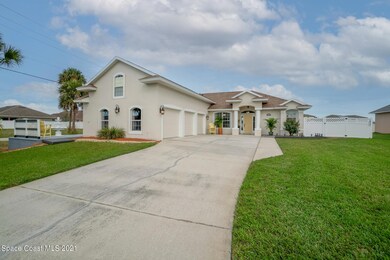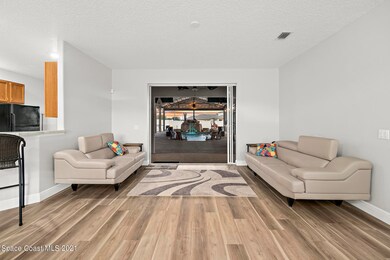
3401 Brahman Ave Rockledge, FL 32955
Estimated Value: $569,000 - $633,000
Highlights
- Heated In Ground Pool
- Open Floorplan
- Outdoor Kitchen
- Rockledge Senior High School Rated A-
- Main Floor Primary Bedroom
- Bonus Room
About This Home
As of February 2022WOW! Prepare to be impressed by this superb, one-of-a-kind outdoor entertainment space that truly is an extension of the home. Living room sliders open to an impressive 60x45 pole barn that is completely screened inclosed and features a brand new custom saltwater pool complete with waterfall grotto, 2 natural gas fire pits over waterfalls, swim up bar, LED lighting & sun shelf w/ seating for 5, plus a stand alone hot tub & bar w/ full summer kitchen. This incredible outdoor space doesn't end there, imagine the fun that can be had with your friends & family on the private basketball court. Other highlights include a new roof that is only weeks old & fresh paint inside & out. The interior boasts an open floor plan, new LVP flooring, new kitchen sink & bonus space above the garage is a home theater. The enviable 3 car garage offers storage shelves, work bench w/ sink plus the lawn mower stays! Many other features included, be sure to see the Property Features in documents.
Last Agent to Sell the Property
Florida Lifestyle Realty LLC License #3061722 Listed on: 12/16/2021
Home Details
Home Type
- Single Family
Est. Annual Taxes
- $3,647
Year Built
- Built in 2001
Lot Details
- 0.46 Acre Lot
- Cul-De-Sac
- West Facing Home
- Vinyl Fence
- Corner Lot
HOA Fees
- $28 Monthly HOA Fees
Parking
- 3 Car Attached Garage
Home Design
- Shingle Roof
- Concrete Siding
- Block Exterior
- Asphalt
- Stucco
Interior Spaces
- 2,007 Sq Ft Home
- 2-Story Property
- Open Floorplan
- Ceiling Fan
- Bonus Room
- Screened Porch
- Pool Views
- Security System Owned
Kitchen
- Eat-In Kitchen
- Breakfast Bar
- Electric Range
- Dishwasher
- Disposal
Flooring
- Carpet
- Vinyl
Bedrooms and Bathrooms
- 3 Bedrooms
- Primary Bedroom on Main
- Split Bedroom Floorplan
- Walk-In Closet
- 2 Full Bathrooms
- Separate Shower in Primary Bathroom
Laundry
- Laundry Room
- Dryer
- Washer
Pool
- Heated In Ground Pool
- Saltwater Pool
- Above Ground Spa
- Waterfall Pool Feature
- Outdoor Shower
- Screen Enclosure
Outdoor Features
- Patio
- Outdoor Kitchen
- Fire Pit
Schools
- Andersen Elementary School
- Kennedy Middle School
- Rockledge High School
Utilities
- Central Heating and Cooling System
- Electric Water Heater
- Septic Tank
- Cable TV Available
Community Details
- Tuckaway Lake Estates Association
- Tuckaway Lake Estates Subdivision
- Maintained Community
Listing and Financial Details
- Assessor Parcel Number 25-36-20-25-00000.0-0039.00
Ownership History
Purchase Details
Home Financials for this Owner
Home Financials are based on the most recent Mortgage that was taken out on this home.Purchase Details
Home Financials for this Owner
Home Financials are based on the most recent Mortgage that was taken out on this home.Purchase Details
Home Financials for this Owner
Home Financials are based on the most recent Mortgage that was taken out on this home.Purchase Details
Home Financials for this Owner
Home Financials are based on the most recent Mortgage that was taken out on this home.Purchase Details
Home Financials for this Owner
Home Financials are based on the most recent Mortgage that was taken out on this home.Similar Homes in Rockledge, FL
Home Values in the Area
Average Home Value in this Area
Purchase History
| Date | Buyer | Sale Price | Title Company |
|---|---|---|---|
| Jaromin John | $591,800 | Island Title & Escrow | |
| Krokenberger Kenneth Kurt | $225,000 | Prestige Title Of Brevard Ll | |
| Colon Zambrana Maritere | -- | Attorney | |
| Zambrana Mariane Michelle Colon | $200,000 | Attorney | |
| Gugel Jeffrey D | -- | -- | |
| Gugel Jeffrey D | $32,100 | -- |
Mortgage History
| Date | Status | Borrower | Loan Amount |
|---|---|---|---|
| Open | Jaromin John | $325,000 | |
| Previous Owner | Krokenberger Tina C | $50,000 | |
| Previous Owner | Krokenberger Kenneth Kurt | $206,043 | |
| Previous Owner | Gugel Jeffrey D | $30,000 | |
| Previous Owner | Gugel Jeffrey D | $181,000 | |
| Previous Owner | Gugel Jeffrey D | $25,000 | |
| Previous Owner | Gugel Jeffrey D | $157,700 | |
| Previous Owner | Gugel Jeffrey D | $25,632 |
Property History
| Date | Event | Price | Change | Sq Ft Price |
|---|---|---|---|---|
| 02/28/2022 02/28/22 | Sold | $591,750 | +1.2% | $295 / Sq Ft |
| 01/11/2022 01/11/22 | Pending | -- | -- | -- |
| 01/07/2022 01/07/22 | Price Changed | $585,000 | -21.9% | $291 / Sq Ft |
| 12/16/2021 12/16/21 | For Sale | $749,500 | +233.1% | $373 / Sq Ft |
| 10/14/2016 10/14/16 | Sold | $225,000 | -10.0% | $114 / Sq Ft |
| 09/02/2016 09/02/16 | Pending | -- | -- | -- |
| 06/14/2016 06/14/16 | For Sale | $250,000 | +25.0% | $126 / Sq Ft |
| 08/28/2013 08/28/13 | Sold | $200,000 | -4.8% | $101 / Sq Ft |
| 07/27/2013 07/27/13 | Pending | -- | -- | -- |
| 07/13/2013 07/13/13 | For Sale | $210,000 | -- | $106 / Sq Ft |
Tax History Compared to Growth
Tax History
| Year | Tax Paid | Tax Assessment Tax Assessment Total Assessment is a certain percentage of the fair market value that is determined by local assessors to be the total taxable value of land and additions on the property. | Land | Improvement |
|---|---|---|---|---|
| 2023 | $5,914 | $472,950 | $80,000 | $392,950 |
| 2022 | $5,319 | $432,610 | $0 | $0 |
| 2021 | $4,911 | $342,830 | $50,000 | $292,830 |
| 2020 | $3,762 | $251,630 | $50,000 | $201,630 |
| 2019 | $3,719 | $244,840 | $50,000 | $194,840 |
| 2018 | $3,665 | $235,550 | $50,000 | $185,550 |
| 2017 | $3,476 | $211,740 | $50,000 | $161,740 |
| 2016 | $3,647 | $218,830 | $50,000 | $168,830 |
| 2015 | $3,405 | $189,880 | $45,000 | $144,880 |
| 2014 | $3,322 | $182,140 | $45,000 | $137,140 |
Agents Affiliated with this Home
-
Jonathan Williams

Seller's Agent in 2022
Jonathan Williams
Florida Lifestyle Realty LLC
(321) 720-8866
777 Total Sales
-
Tami Leliuga Shriver

Buyer's Agent in 2022
Tami Leliuga Shriver
Coldwell Banker Paradise
(321) 863-2233
184 Total Sales
-
Michael Janik

Seller's Agent in 2016
Michael Janik
Keller Williams Realty Brevard
(321) 480-4590
155 Total Sales
-
K
Seller's Agent in 2013
Kathleen Bowser
Dale Sorensen Real Estate Inc.
-
J
Buyer's Agent in 2013
Jene Henderson
Trafford Realty Co.
Map
Source: Space Coast MLS (Space Coast Association of REALTORS®)
MLS Number: 922786
APN: 25-36-20-25-00000.0-0039.00
- 3536 Whimsical Cir
- 1175 Tuckaway Dr
- 2401 Bridgeport Cir
- 1445 Martin Rd
- 1521 Bridgeport Cir
- 1435 Victoria Blvd
- 1430 Bridgeport Cir
- 1452 Victoria Blvd
- 1000 Orange Woods Blvd
- 975 Newton Cir
- 1085 Newton Cir
- 1354 Gem Cir
- 1160 Martha Lee Ave
- 2934 Matthew Dr
- 820 Barnes Blvd
- 820C Barnes Blvd Unit Lot C-15
- 2990 S Fiske Blvd Unit 4
- 2990 S Fiske Blvd Unit I7
- 1056 George Ave
- 2979 Matthew Dr
- 3401 Brahman Ave
- 3411 Brahman Ave
- 2190 Bridgeport Cir
- 2200 Bridgeport Cir
- 2180 Bridgeport Cir
- 3421 Brahman Ave
- 2210 Bridgeport Cir
- 2170 Bridgeport Cir
- 3496 Whimsical Cir
- 2220 Bridgeport Cir
- 2160 Bridgeport Cir
- 3488 Whimsical Cir
- 3504 Whimsical Cir
- 3400 Brahman Ave
- 2230 Bridgeport Cir
- 2150 Bridgeport Cir
- 3410 Brahman Ave
- 3512 Whimsical Cir
- 2240 Bridgeport Cir
- 3480 Whimsical Cir
