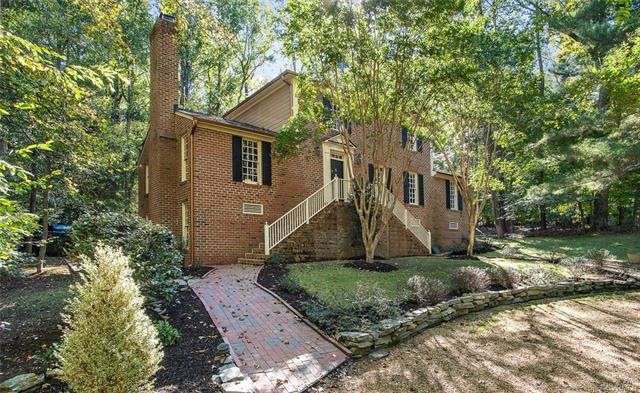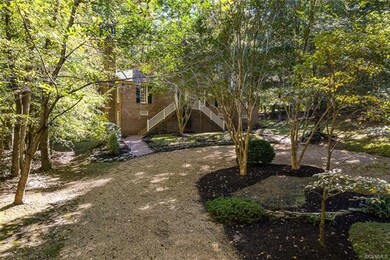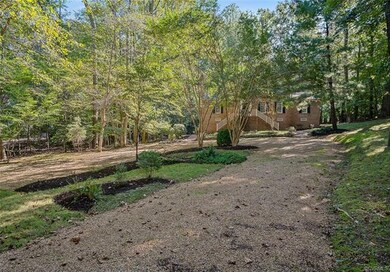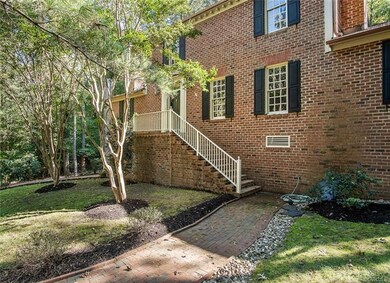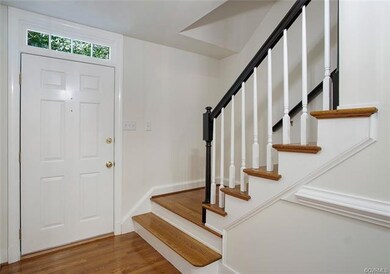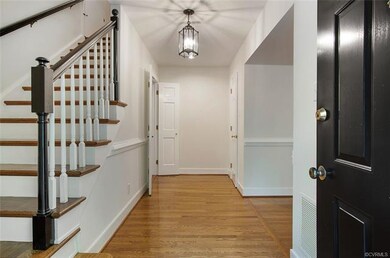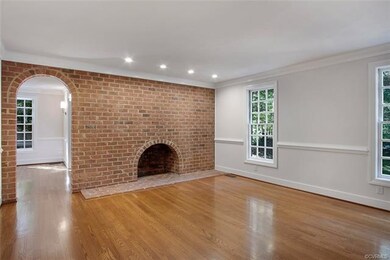
3401 Breezewood Ct Midlothian, VA 23113
Robious NeighborhoodHighlights
- Deck
- Wood Flooring
- Separate Formal Living Room
- James River High School Rated A-
- 2 Fireplaces
- Corner Lot
About This Home
As of March 2020Beautiful, Georgian style all brick home located on a private, corner lot in the quiet neighborhood of Breezewood. The foyer with hardwood floors beckons you into the living room with hardwood floors, chair rail & crown molding, brick fireplace and recessed lighting. The formal dining room & the overall flow of the first floor make this the ideal home in which to entertain. A study with double doors off of the formal dining room is light and bright with a built-in bookcase. The eat-in kitchen features tile floors, French doors to oversize deck, stainless steel French-door refrigerator, smooth cooktop, wall oven and built-in microwave & pantry. The family room impresses with stone fireplace, pine floors, & beamed ceiling. The half bath is tucked away & tastefully updated. The large laundry room with access to the deck completes the first floor. Upstairs the master bedroom is truly a retreat with his and hers closets & updated master bath. Two additional good size bedrooms & the updated hall bath complete the upstairs. A full basement offers a workshop area, two car garage area and a room that would be great as a man-cave, teen hangout room or whatever your heart desires.
Last Agent to Sell the Property
EXIT Realty Success License #0225090573 Listed on: 10/27/2018

Home Details
Home Type
- Single Family
Est. Annual Taxes
- $3,713
Year Built
- Built in 1975
Lot Details
- 0.98 Acre Lot
- Corner Lot
- Zoning described as R40
Parking
- 2 Car Garage
- Basement Garage
- Rear-Facing Garage
- Driveway
- Unpaved Parking
Home Design
- Brick Exterior Construction
- Shingle Roof
Interior Spaces
- 2,907 Sq Ft Home
- 2-Story Property
- Built-In Features
- Bookcases
- Ceiling Fan
- 2 Fireplaces
- Wood Burning Fireplace
- Separate Formal Living Room
- Workshop
- Basement Fills Entire Space Under The House
- Washer and Dryer Hookup
Kitchen
- Eat-In Kitchen
- Oven
- Induction Cooktop
- Microwave
- Dishwasher
- Granite Countertops
Flooring
- Wood
- Tile
- Vinyl
Bedrooms and Bathrooms
- 3 Bedrooms
- En-Suite Primary Bedroom
- Walk-In Closet
Outdoor Features
- Deck
- Front Porch
Schools
- Robious Elementary And Middle School
- James River High School
Utilities
- Zoned Heating and Cooling
- Heat Pump System
- Water Heater
- Septic Tank
Community Details
- Breezewood Subdivision
Listing and Financial Details
- Tax Lot 7
- Assessor Parcel Number 739-72-22-93-400-000
Ownership History
Purchase Details
Home Financials for this Owner
Home Financials are based on the most recent Mortgage that was taken out on this home.Purchase Details
Home Financials for this Owner
Home Financials are based on the most recent Mortgage that was taken out on this home.Similar Homes in Midlothian, VA
Home Values in the Area
Average Home Value in this Area
Purchase History
| Date | Type | Sale Price | Title Company |
|---|---|---|---|
| Warranty Deed | $465,000 | Attorney | |
| Warranty Deed | $398,000 | Attorney |
Mortgage History
| Date | Status | Loan Amount | Loan Type |
|---|---|---|---|
| Open | $372,000 | New Conventional | |
| Previous Owner | $39,800 | Stand Alone Second | |
| Previous Owner | $318,400 | New Conventional |
Property History
| Date | Event | Price | Change | Sq Ft Price |
|---|---|---|---|---|
| 03/31/2020 03/31/20 | Sold | $465,000 | +3.3% | $160 / Sq Ft |
| 02/12/2020 02/12/20 | Pending | -- | -- | -- |
| 02/08/2020 02/08/20 | For Sale | $449,950 | +13.1% | $155 / Sq Ft |
| 02/15/2019 02/15/19 | Sold | $398,000 | -2.9% | $137 / Sq Ft |
| 01/29/2019 01/29/19 | Pending | -- | -- | -- |
| 01/13/2019 01/13/19 | Price Changed | $410,000 | -3.5% | $141 / Sq Ft |
| 10/27/2018 10/27/18 | For Sale | $425,000 | -- | $146 / Sq Ft |
Tax History Compared to Growth
Tax History
| Year | Tax Paid | Tax Assessment Tax Assessment Total Assessment is a certain percentage of the fair market value that is determined by local assessors to be the total taxable value of land and additions on the property. | Land | Improvement |
|---|---|---|---|---|
| 2025 | $5,179 | $579,100 | $190,000 | $389,100 |
| 2024 | $5,179 | $546,400 | $180,000 | $366,400 |
| 2023 | $4,543 | $499,200 | $155,000 | $344,200 |
| 2022 | $4,450 | $483,700 | $155,000 | $328,700 |
| 2021 | $3,967 | $414,900 | $150,000 | $264,900 |
| 2020 | $3,682 | $387,600 | $150,000 | $237,600 |
| 2019 | $3,713 | $390,800 | $150,000 | $240,800 |
| 2018 | $3,782 | $390,800 | $150,000 | $240,800 |
| 2017 | $3,802 | $390,800 | $150,000 | $240,800 |
| 2016 | $3,752 | $390,800 | $150,000 | $240,800 |
| 2015 | $3,693 | $382,100 | $144,000 | $238,100 |
| 2014 | $3,588 | $371,100 | $133,000 | $238,100 |
Agents Affiliated with this Home
-
Tom Cunningham

Seller's Agent in 2020
Tom Cunningham
Virginia Capital Realty
(804) 283-1063
1 in this area
31 Total Sales
-
Paul Kastelberg

Buyer's Agent in 2020
Paul Kastelberg
Joyner Fine Properties
(804) 467-2964
1 in this area
64 Total Sales
-
Jane Renger

Seller's Agent in 2019
Jane Renger
EXIT Realty Success
(804) 397-9796
45 Total Sales
Map
Source: Central Virginia Regional MLS
MLS Number: 1836534
APN: 739-72-22-93-400-000
- 3520 Musket Dr
- 3530 Old Gun Rd W
- 11240 Turnley Ln
- 3940 Reeds Landing Cir
- 3510 Lansdowne Rd
- 3831 Reeds Landing Cir
- 3007 Westwell Ct
- 3613 Cannon Ridge Ct
- 3850 Reeds Landing Cir
- 2911 Park Ridge Rd
- 2901 London Park Dr
- 3631 Cannon Ridge Ct
- 4060 Old Gun Rd E
- 3400 Hemmingstone Ct
- 3628 Seaford Crossing Dr
- 3619 Seaford Crossing Dr
- 3701 Darby Dr
- 3330 Handley Rd
- 2410 Hillanne Dr
- 4054 Bircham Loop
