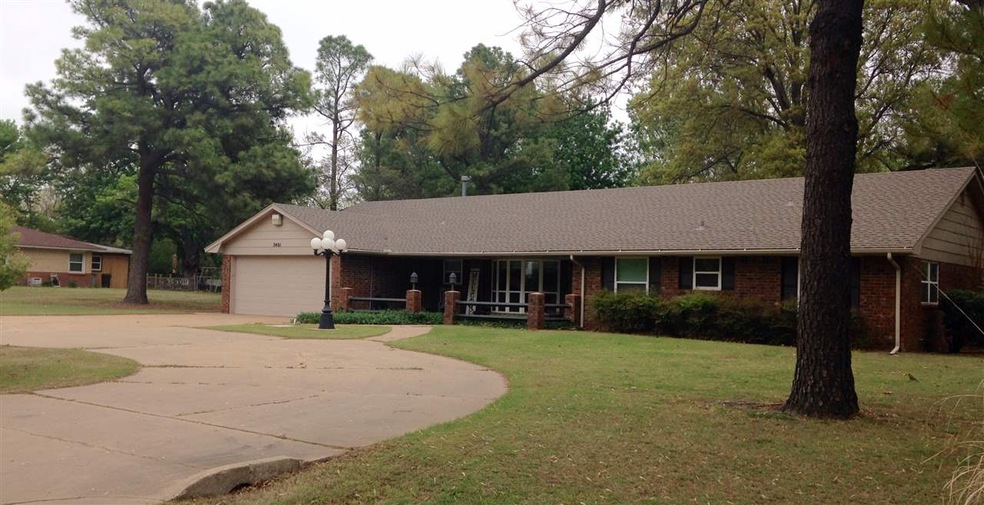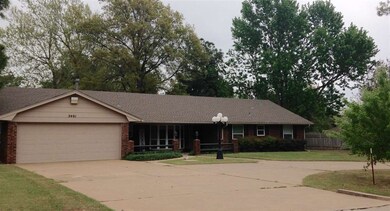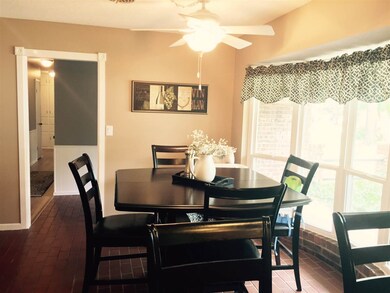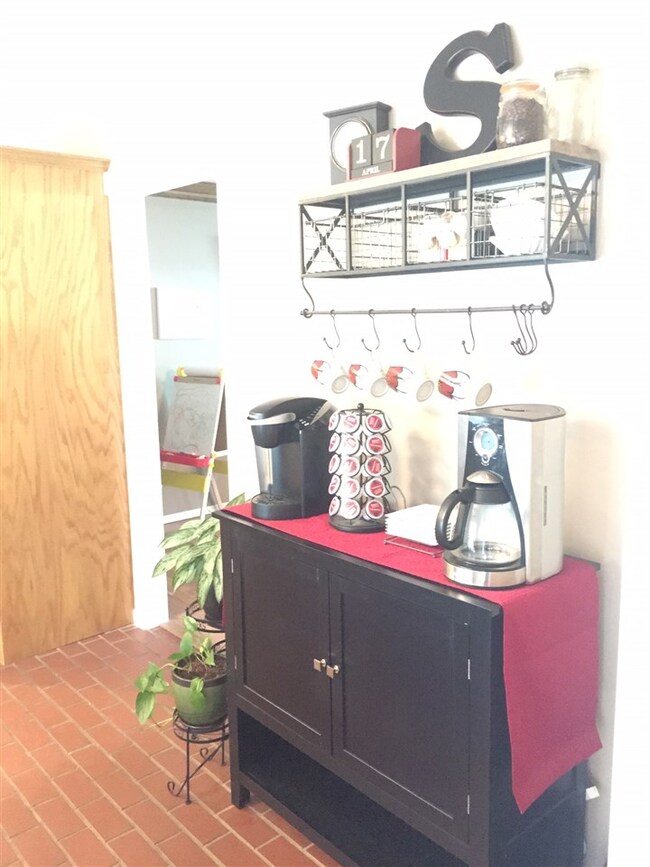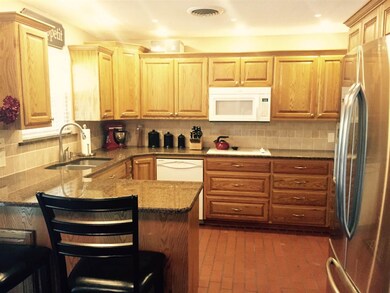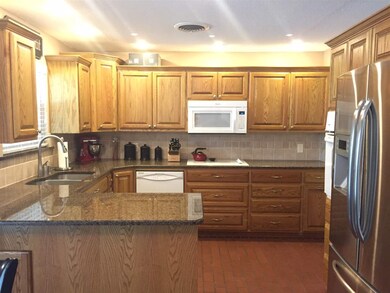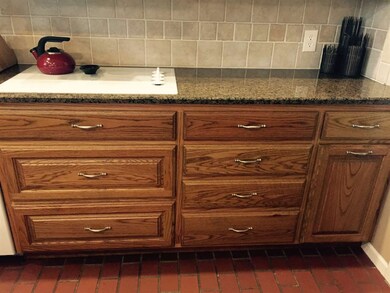
Highlights
- RV or Boat Parking
- Traditional Architecture
- Solid Surface Countertops
- Chisholm Elementary School Rated A
- Wood Flooring
- Workshop
About This Home
As of June 201796.5% FHA loan @ Bank of Commerce, 4.375% interest, 30 yrs; 2162 sq ft mol per Court House records. Concessions paid by seller for buyer: $6,839.64. 4 bedrms, 3 full bathrms, 2 car att garage, .88 acres (MOL), 24x30 shop, & lots of trees. Inside kitchen updated last 6 years with oak cabinets, granite countertops, sink/faucet, stove & built-in oven. True mother-in law plan allows guests to have private bath. Recently painted thru-out & carpet installed in master bedroom. Home offers a ton of storage
Last Agent to Sell the Property
Paramount Homes R E License #141864 Listed on: 04/17/2015
Home Details
Home Type
- Single Family
Est. Annual Taxes
- $3,214
Year Built | Renovated
- 1969 | 2009
Lot Details
- 0.88 Acre Lot
- West Facing Home
- Chain Link Fence
- Landscaped with Trees
Home Design
- Traditional Architecture
- Gable Roof Shape
- Brick Veneer
- Composition Roof
Interior Spaces
- 1-Story Property
- Sound System
- Ceiling Fan
- Fireplace With Gas Starter
- Thermal Windows
- Shades
- Entrance Foyer
- Family Room with Fireplace
- Combination Kitchen and Dining Room
- Workshop
Kitchen
- Electric Oven or Range
- Microwave
- Dishwasher
- Solid Surface Countertops
- Disposal
Flooring
- Wood
- Brick
Bedrooms and Bathrooms
- 4 Bedrooms
- In-Law or Guest Suite
- 3 Full Bathrooms
Home Security
- Storm Doors
- Fire and Smoke Detector
Parking
- 2 Car Attached Garage
- Garage Door Opener
- Circular Driveway
- RV or Boat Parking
Outdoor Features
- Patio
- Outbuilding
Utilities
- Central Heating and Cooling System
- Water Softener Leased
- Cable TV Available
Listing and Financial Details
- Homestead Exemption
Ownership History
Purchase Details
Home Financials for this Owner
Home Financials are based on the most recent Mortgage that was taken out on this home.Purchase Details
Home Financials for this Owner
Home Financials are based on the most recent Mortgage that was taken out on this home.Purchase Details
Home Financials for this Owner
Home Financials are based on the most recent Mortgage that was taken out on this home.Similar Homes in Enid, OK
Home Values in the Area
Average Home Value in this Area
Purchase History
| Date | Type | Sale Price | Title Company |
|---|---|---|---|
| Warranty Deed | $245,000 | Apex Title And Closing Servi | |
| Warranty Deed | $250,000 | -- | |
| Warranty Deed | $227,000 | Main Street Title |
Mortgage History
| Date | Status | Loan Amount | Loan Type |
|---|---|---|---|
| Open | $199,430 | FHA | |
| Previous Owner | $215,650 | New Conventional | |
| Previous Owner | $110,000 | New Conventional | |
| Previous Owner | $20,000 | Credit Line Revolving |
Property History
| Date | Event | Price | Change | Sq Ft Price |
|---|---|---|---|---|
| 06/30/2017 06/30/17 | Sold | $245,000 | -3.9% | $113 / Sq Ft |
| 05/02/2017 05/02/17 | Pending | -- | -- | -- |
| 01/29/2017 01/29/17 | For Sale | $254,900 | +2.0% | $118 / Sq Ft |
| 06/12/2015 06/12/15 | Sold | $249,900 | +1.6% | $116 / Sq Ft |
| 04/30/2015 04/30/15 | Pending | -- | -- | -- |
| 04/17/2015 04/17/15 | For Sale | $245,900 | +8.3% | $114 / Sq Ft |
| 12/13/2013 12/13/13 | Sold | $227,000 | 0.0% | $105 / Sq Ft |
| 10/28/2013 10/28/13 | Pending | -- | -- | -- |
| 10/24/2013 10/24/13 | For Sale | $227,000 | -- | $105 / Sq Ft |
Tax History Compared to Growth
Tax History
| Year | Tax Paid | Tax Assessment Tax Assessment Total Assessment is a certain percentage of the fair market value that is determined by local assessors to be the total taxable value of land and additions on the property. | Land | Improvement |
|---|---|---|---|---|
| 2024 | $3,214 | $31,804 | $2,147 | $29,657 |
| 2023 | $3,117 | $30,877 | $2,081 | $28,796 |
| 2022 | $3,168 | $29,979 | $2,018 | $27,961 |
| 2021 | $2,921 | $29,106 | $1,352 | $27,754 |
| 2020 | $3,131 | $28,257 | $1,225 | $27,032 |
| 2019 | $2,950 | $28,948 | $1,162 | $27,786 |
| 2018 | $2,885 | $28,105 | $1,225 | $26,880 |
| 2017 | $2,454 | $27,279 | $1,225 | $26,054 |
| 2016 | $2,823 | $28,130 | $1,131 | $26,999 |
| 2015 | $2,284 | $27,311 | $1,225 | $26,086 |
| 2014 | $2,284 | $27,311 | $1,225 | $26,086 |
Agents Affiliated with this Home
-
Sarah Brennan

Seller's Agent in 2017
Sarah Brennan
RE/MAX
(580) 278-4330
411 Total Sales
-
Shayla Barrick
S
Buyer's Agent in 2017
Shayla Barrick
C-21 Homes Plus
(580) 548-3155
38 Total Sales
-
Jennifer Fugazzi

Seller's Agent in 2015
Jennifer Fugazzi
Paramount Homes R E
(580) 484-7536
39 Total Sales
-
Amber Sprague

Buyer's Agent in 2015
Amber Sprague
RE/MAX
(580) 478-6600
182 Total Sales
-
Magdalena Mona
M
Seller's Agent in 2013
Magdalena Mona
Coldwell Banker Realty III, LLC
(580) 977-9630
56 Total Sales
Map
Source: Northwest Oklahoma Association of REALTORS®
MLS Number: 20150543
APN: 4225-00-006-009-0-056-00
- 3002 N Grant St
- 2230 Heritage Garden Ct
- 2237 Heritage Garden Ct
- 1780 Denim Ln
- 1792 Denim Ln
- 1784 Denim Ln
- 2802 Heritage Trail
- 2720 Heritage Trail
- 2810 Haystack Ln
- 2806 Haystack Ln
- 2609 Marymount
- 3110 Dans Ct
- 2602 Heritage Trail
- 2616 Belle Crossing Dr
- 2706 Belle Crossing Dr
- 2730 Belle Crossing Dr
- 2736 Belle Crossing Dr
- 1813 Surrey Ln
- 2017 Lantern Ln
- 3002 Clairemont
