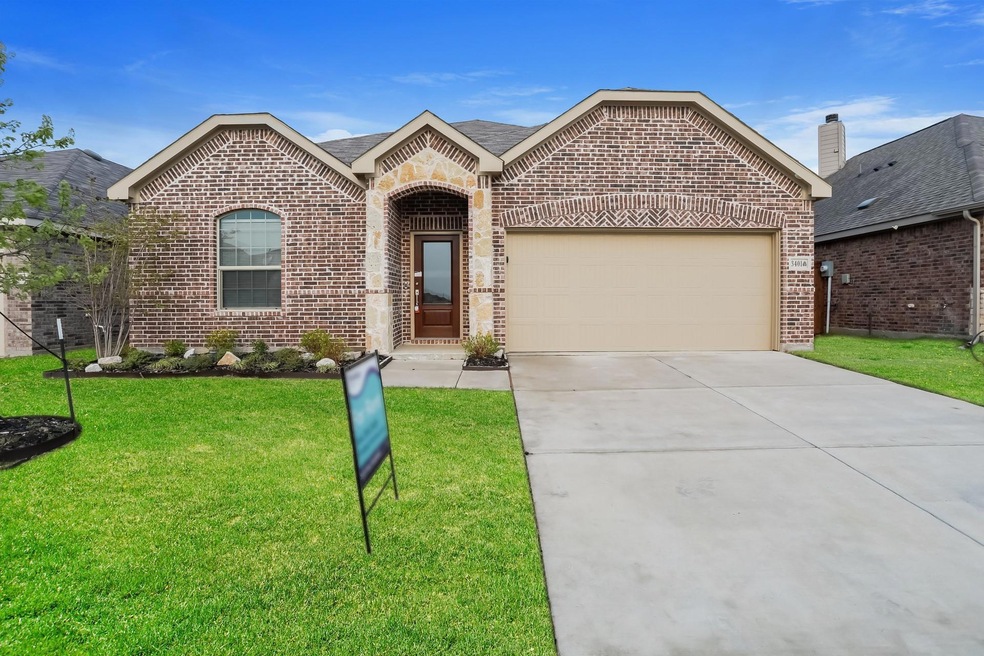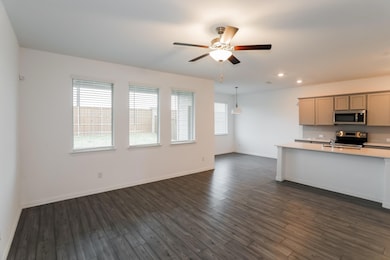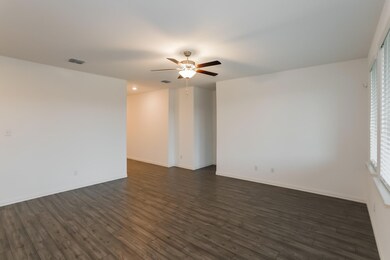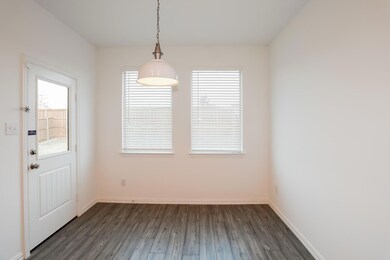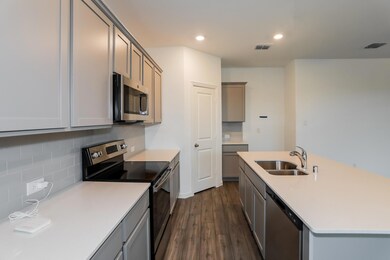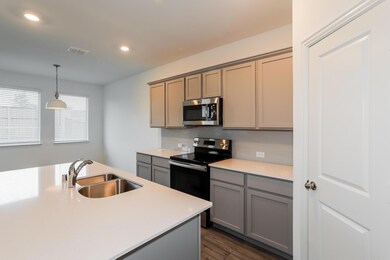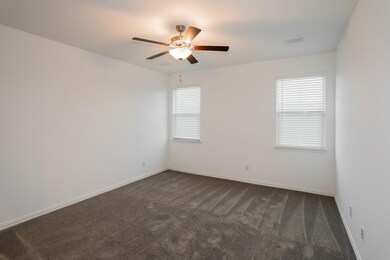
3401 Riverside Dr Krugerville, TX 76227
Highlights
- Traditional Architecture
- 2-Car Garage with two garage doors
- Enhanced Air Filtration
- Covered patio or porch
- Interior Lot
- Wireless Security System
About This Home
As of March 2025This beautiful 4-bedroom, 2-bathroom Lennar Smart Home is nestled in the Aspen Meadows community. Designed in the Serenade Plan, this single-story home boasts an open-concept layout that seamlessly connects the kitchen and family room, making it perfect for family gatherings or entertaining guests. Features include luxury vinyl plank flooring, quartz countertops, 36-inch cabinets, tile backsplash, and stainless steel appliances. The covered patio offers an outdoor space for relaxing or hosting gatherings. The home features large walk-in closets, and the primary bathroom features a spacious walk-in shower. As part of the Aspen Meadows community, you'll enjoy access to scenic trails, a camping area, and a community center complete with a pool.
Last Agent to Sell the Property
Mainstay Brokerage LLC Brokerage Phone: 800-583-2914 License #0816608 Listed on: 11/27/2024
Home Details
Home Type
- Single Family
Est. Annual Taxes
- $7,954
Year Built
- Built in 2020
Lot Details
- 6,011 Sq Ft Lot
- Wood Fence
- Landscaped
- Interior Lot
- Sprinkler System
- Few Trees
- Back Yard
HOA Fees
- $70 Monthly HOA Fees
Parking
- 2-Car Garage with two garage doors
- Front Facing Garage
- Garage Door Opener
Home Design
- Traditional Architecture
- Brick Exterior Construction
- Slab Foundation
- Composition Roof
Interior Spaces
- 1,841 Sq Ft Home
- 1-Story Property
- Wired For A Flat Screen TV
- Ceiling Fan
- <<energyStarQualifiedWindowsToken>>
- 12 Inch+ Attic Insulation
- Laundry in Utility Room
Kitchen
- Electric Oven
- Electric Cooktop
- <<microwave>>
- Dishwasher
Flooring
- Carpet
- Luxury Vinyl Plank Tile
Bedrooms and Bathrooms
- 4 Bedrooms
- 2 Full Bathrooms
- Low Flow Plumbing Fixtures
Home Security
- Wireless Security System
- Carbon Monoxide Detectors
- Fire and Smoke Detector
Eco-Friendly Details
- Energy-Efficient Appliances
- Energy-Efficient HVAC
- Energy-Efficient Insulation
- Energy-Efficient Doors
- Rain or Freeze Sensor
- Energy-Efficient Thermostat
- Enhanced Air Filtration
Outdoor Features
- Covered patio or porch
Schools
- Jackie Fuller Elementary School
- Aubrey Middle School
- Aubrey High School
Utilities
- Forced Air Zoned Heating and Cooling System
- Heat Pump System
- Municipal Utilities District for Water and Sewer
- Electric Water Heater
- High Speed Internet
Community Details
- Association fees include full use of facilities
- Cma Management Co. HOA, Phone Number (972) 943-2842
- Aspen Mdws Ph 1 Subdivision
- Mandatory home owners association
Listing and Financial Details
- Legal Lot and Block 11 / A
- Assessor Parcel Number R960082
- $7,954 per year unexempt tax
Ownership History
Purchase Details
Home Financials for this Owner
Home Financials are based on the most recent Mortgage that was taken out on this home.Purchase Details
Purchase Details
Similar Homes in the area
Home Values in the Area
Average Home Value in this Area
Purchase History
| Date | Type | Sale Price | Title Company |
|---|---|---|---|
| Special Warranty Deed | -- | None Listed On Document | |
| Warranty Deed | -- | Osntx | |
| Special Warranty Deed | -- | Lennar Title Inc | |
| Interfamily Deed Transfer | -- | Lennar Title Inc |
Mortgage History
| Date | Status | Loan Amount | Loan Type |
|---|---|---|---|
| Open | $210,000 | New Conventional | |
| Previous Owner | $1,429,817,000 | New Conventional |
Property History
| Date | Event | Price | Change | Sq Ft Price |
|---|---|---|---|---|
| 07/15/2025 07/15/25 | Rented | -- | -- | -- |
| 07/07/2025 07/07/25 | Price Changed | $2,149 | -2.3% | $1 / Sq Ft |
| 06/23/2025 06/23/25 | Price Changed | $2,199 | -0.9% | $1 / Sq Ft |
| 06/16/2025 06/16/25 | Price Changed | $2,220 | -0.2% | $1 / Sq Ft |
| 05/05/2025 05/05/25 | Price Changed | $2,225 | -1.1% | $1 / Sq Ft |
| 05/01/2025 05/01/25 | For Rent | $2,249 | 0.0% | -- |
| 03/28/2025 03/28/25 | Sold | -- | -- | -- |
| 02/26/2025 02/26/25 | Pending | -- | -- | -- |
| 02/14/2025 02/14/25 | Price Changed | $302,000 | -5.0% | $164 / Sq Ft |
| 01/31/2025 01/31/25 | Price Changed | $318,000 | -5.1% | $173 / Sq Ft |
| 01/17/2025 01/17/25 | Price Changed | $335,000 | -5.1% | $182 / Sq Ft |
| 01/03/2025 01/03/25 | Price Changed | $353,000 | -5.1% | $192 / Sq Ft |
| 12/12/2024 12/12/24 | Price Changed | $372,000 | 0.0% | $202 / Sq Ft |
| 11/29/2024 11/29/24 | Off Market | $1,960 | -- | -- |
| 11/27/2024 11/27/24 | For Sale | $392,000 | 0.0% | $213 / Sq Ft |
| 11/21/2024 11/21/24 | For Rent | $1,960 | 0.0% | -- |
| 12/06/2021 12/06/21 | Sold | -- | -- | -- |
| 11/04/2021 11/04/21 | Pending | -- | -- | -- |
| 10/27/2021 10/27/21 | Price Changed | $368,200 | -3.1% | $200 / Sq Ft |
| 10/20/2021 10/20/21 | For Sale | $379,900 | +43.6% | $206 / Sq Ft |
| 05/18/2021 05/18/21 | Sold | -- | -- | -- |
| 12/20/2020 12/20/20 | Pending | -- | -- | -- |
| 12/10/2020 12/10/20 | For Sale | $264,499 | -- | $144 / Sq Ft |
Tax History Compared to Growth
Tax History
| Year | Tax Paid | Tax Assessment Tax Assessment Total Assessment is a certain percentage of the fair market value that is determined by local assessors to be the total taxable value of land and additions on the property. | Land | Improvement |
|---|---|---|---|---|
| 2024 | $7,954 | $331,000 | $89,760 | $241,240 |
| 2023 | $8,755 | $363,724 | $89,760 | $273,964 |
| 2022 | $7,621 | $288,625 | $60,000 | $228,625 |
| 2021 | $2,708 | $99,077 | $48,000 | $51,077 |
Agents Affiliated with this Home
-
Shikha Adhran
S
Seller's Agent in 2025
Shikha Adhran
REKonnection, LLC
(469) 503-3072
3 in this area
57 Total Sales
-
Victoria Testerman
V
Seller's Agent in 2025
Victoria Testerman
Mainstay Brokerage LLC
(615) 471-7363
2 in this area
67 Total Sales
-
S
Seller's Agent in 2021
Steve Murray
DHS Realty
-
W
Seller's Agent in 2021
Wendell Miller
Wendell Miller Realty
-
G
Buyer's Agent in 2021
Garrett Bass
Mainstay Brokerage LLC
Map
Source: North Texas Real Estate Information Systems (NTREIS)
MLS Number: 20785388
APN: R960082
- 3321 Riverside Dr
- 11416 Silver Queen Dr
- 11416 White River Dr
- 3708 Pinto Way
- 3749 Maroon Creek Rd
- 11600 Silver Queen Dr
- 11132 Ranchera Dr
- 11133 Los Alamos Dr
- 11401 Headwater Ct
- 3608 Maroon Creek Rd
- 13109 Enclave Pkwy
- 11349 Penz St
- 11345 Penz St
- 13120 Enclave Pkwy
- 11313 W Pond Dr
- 11308 W Pond Dr
- 3008 Aransas Ave
- 11024 Los Alamos Dr
- 11304 W Pond Dr
- 3021 Cobalt Dr
