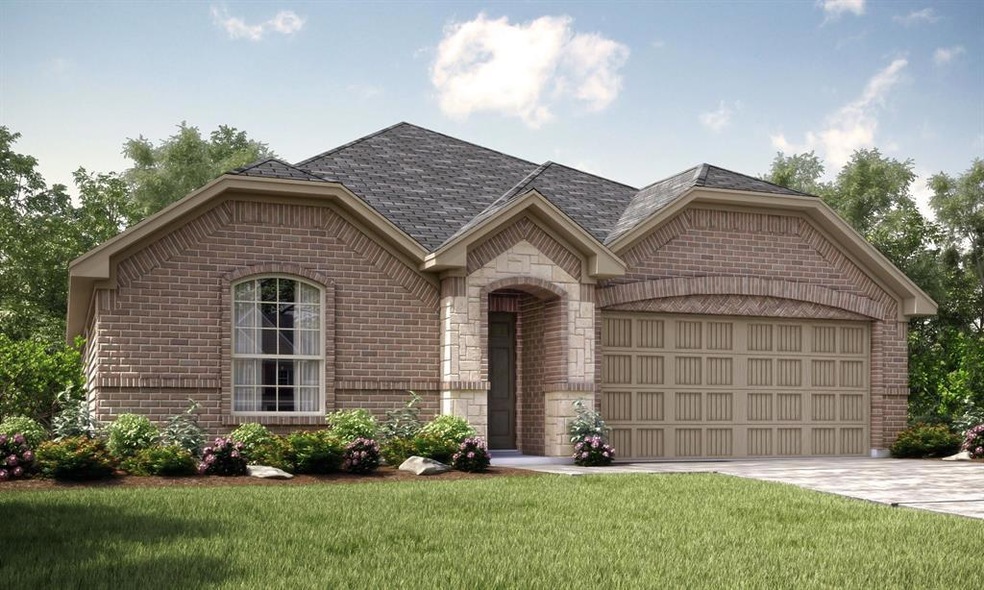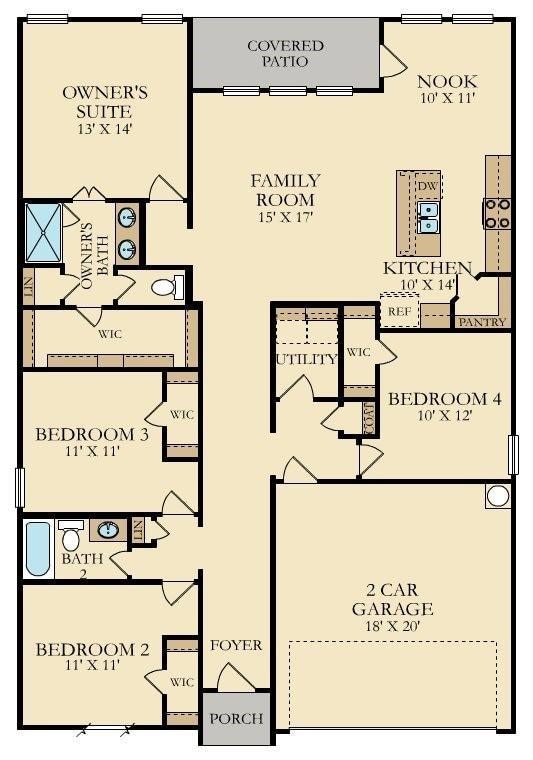
3401 Riverside Dr Krugerville, TX 76227
Highlights
- New Construction
- Community Pool
- Jogging Path
- Traditional Architecture
- Covered patio or porch
- 2 Car Attached Garage
About This Home
As of March 2025The Serenade plan is a stunning 1-story home with an open concept, kitchen opens to the family room, great for family gatherings. This home offers 4 bedrooms, 2 baths, Luxury Vinyl plank floors, Quartz countertops, 36 inch cabinets, decorative tile backsplash and stainless steel appliances. This home is complete with a covered patio, excellent for entertaining, large walk in closet, oversized shower in Owners suite. Aspen Meadows is a one of kind community, 40 acres of nature preserve for residents to enjoy, with camping grounds, 7.5 acre recreation field, community pavilion, pool and park. Completion date APRIL 2021
Last Agent to Sell the Property
Wendell Miller
Wendell Miller Realty License #0362134 Listed on: 12/10/2020
Last Buyer's Agent
Steve Murray
DHS Realty License #0660661

Home Details
Home Type
- Single Family
Est. Annual Taxes
- $7,954
Year Built
- Built in 2021 | New Construction
Lot Details
- 6,011 Sq Ft Lot
- Lot Dimensions are 50x120
- Wood Fence
- Landscaped
- Interior Lot
- Sprinkler System
- Few Trees
HOA Fees
- $61 Monthly HOA Fees
Parking
- 2 Car Attached Garage
- Front Facing Garage
Home Design
- Traditional Architecture
- Brick Exterior Construction
- Slab Foundation
- Composition Roof
Interior Spaces
- 1,838 Sq Ft Home
- 1-Story Property
- Ceiling Fan
- <<energyStarQualifiedWindowsToken>>
- Window Treatments
- 12 Inch+ Attic Insulation
Kitchen
- Electric Range
- <<microwave>>
- Plumbed For Ice Maker
- Dishwasher
- Disposal
Flooring
- Carpet
- Luxury Vinyl Plank Tile
Bedrooms and Bathrooms
- 4 Bedrooms
- 2 Full Bathrooms
- Low Flow Plumbing Fixtures
Home Security
- Wireless Security System
- Smart Home
- Carbon Monoxide Detectors
- Fire and Smoke Detector
Eco-Friendly Details
- Energy-Efficient Appliances
- Energy-Efficient HVAC
- Energy-Efficient Insulation
- Energy-Efficient Doors
- Rain or Freeze Sensor
- Energy-Efficient Thermostat
- Enhanced Air Filtration
Outdoor Features
- Covered patio or porch
Schools
- Jackie Fuller Elementary School
- Aubrey Middle School
- Aubrey High School
Utilities
- Forced Air Zoned Heating and Cooling System
- Heat Pump System
- Municipal Utilities District for Water and Sewer
- Electric Water Heater
- High Speed Internet
Listing and Financial Details
- Legal Lot and Block 11 / A
Community Details
Overview
- Association fees include full use of facilities, management fees
- Cma Management Inc HOA, Phone Number (972) 943-2842
- Aspen Meadows Subdivision
- Mandatory home owners association
- Greenbelt
Recreation
- Community Playground
- Community Pool
- Park
- Jogging Path
Ownership History
Purchase Details
Home Financials for this Owner
Home Financials are based on the most recent Mortgage that was taken out on this home.Purchase Details
Purchase Details
Similar Homes in the area
Home Values in the Area
Average Home Value in this Area
Purchase History
| Date | Type | Sale Price | Title Company |
|---|---|---|---|
| Special Warranty Deed | -- | None Listed On Document | |
| Warranty Deed | -- | Osntx | |
| Special Warranty Deed | -- | Lennar Title Inc | |
| Interfamily Deed Transfer | -- | Lennar Title Inc |
Mortgage History
| Date | Status | Loan Amount | Loan Type |
|---|---|---|---|
| Open | $210,000 | New Conventional | |
| Previous Owner | $1,429,817,000 | New Conventional |
Property History
| Date | Event | Price | Change | Sq Ft Price |
|---|---|---|---|---|
| 07/15/2025 07/15/25 | Rented | -- | -- | -- |
| 07/07/2025 07/07/25 | Price Changed | $2,149 | -2.3% | $1 / Sq Ft |
| 06/23/2025 06/23/25 | Price Changed | $2,199 | -0.9% | $1 / Sq Ft |
| 06/16/2025 06/16/25 | Price Changed | $2,220 | -0.2% | $1 / Sq Ft |
| 05/05/2025 05/05/25 | Price Changed | $2,225 | -1.1% | $1 / Sq Ft |
| 05/01/2025 05/01/25 | For Rent | $2,249 | 0.0% | -- |
| 03/28/2025 03/28/25 | Sold | -- | -- | -- |
| 02/26/2025 02/26/25 | Pending | -- | -- | -- |
| 02/14/2025 02/14/25 | Price Changed | $302,000 | -5.0% | $164 / Sq Ft |
| 01/31/2025 01/31/25 | Price Changed | $318,000 | -5.1% | $173 / Sq Ft |
| 01/17/2025 01/17/25 | Price Changed | $335,000 | -5.1% | $182 / Sq Ft |
| 01/03/2025 01/03/25 | Price Changed | $353,000 | -5.1% | $192 / Sq Ft |
| 12/12/2024 12/12/24 | Price Changed | $372,000 | 0.0% | $202 / Sq Ft |
| 11/29/2024 11/29/24 | Off Market | $1,960 | -- | -- |
| 11/27/2024 11/27/24 | For Sale | $392,000 | 0.0% | $213 / Sq Ft |
| 11/21/2024 11/21/24 | For Rent | $1,960 | 0.0% | -- |
| 12/06/2021 12/06/21 | Sold | -- | -- | -- |
| 11/04/2021 11/04/21 | Pending | -- | -- | -- |
| 10/27/2021 10/27/21 | Price Changed | $368,200 | -3.1% | $200 / Sq Ft |
| 10/20/2021 10/20/21 | For Sale | $379,900 | +43.6% | $206 / Sq Ft |
| 05/18/2021 05/18/21 | Sold | -- | -- | -- |
| 12/20/2020 12/20/20 | Pending | -- | -- | -- |
| 12/10/2020 12/10/20 | For Sale | $264,499 | -- | $144 / Sq Ft |
Tax History Compared to Growth
Tax History
| Year | Tax Paid | Tax Assessment Tax Assessment Total Assessment is a certain percentage of the fair market value that is determined by local assessors to be the total taxable value of land and additions on the property. | Land | Improvement |
|---|---|---|---|---|
| 2024 | $7,954 | $331,000 | $89,760 | $241,240 |
| 2023 | $8,755 | $363,724 | $89,760 | $273,964 |
| 2022 | $7,621 | $288,625 | $60,000 | $228,625 |
| 2021 | $2,708 | $99,077 | $48,000 | $51,077 |
Agents Affiliated with this Home
-
Shikha Adhran
S
Seller's Agent in 2025
Shikha Adhran
REKonnection, LLC
(469) 503-3072
3 in this area
57 Total Sales
-
Victoria Testerman
V
Seller's Agent in 2025
Victoria Testerman
Mainstay Brokerage LLC
(615) 471-7363
2 in this area
67 Total Sales
-
S
Seller's Agent in 2021
Steve Murray
DHS Realty
-
W
Seller's Agent in 2021
Wendell Miller
Wendell Miller Realty
-
G
Buyer's Agent in 2021
Garrett Bass
Mainstay Brokerage LLC
Map
Source: North Texas Real Estate Information Systems (NTREIS)
MLS Number: 14484527
APN: R960082
- 3321 Riverside Dr
- 11416 Silver Queen Dr
- 11416 White River Dr
- 3708 Pinto Way
- 3749 Maroon Creek Rd
- 11600 Silver Queen Dr
- 11132 Ranchera Dr
- 11133 Los Alamos Dr
- 11401 Headwater Ct
- 3608 Maroon Creek Rd
- 13109 Enclave Pkwy
- 11349 Penz St
- 11345 Penz St
- 13120 Enclave Pkwy
- 11313 W Pond Dr
- 11308 W Pond Dr
- 3008 Aransas Ave
- 11024 Los Alamos Dr
- 11304 W Pond Dr
- 3021 Cobalt Dr

