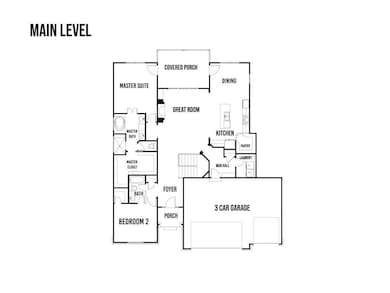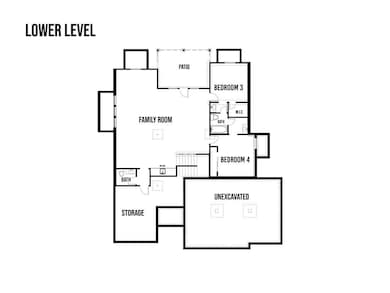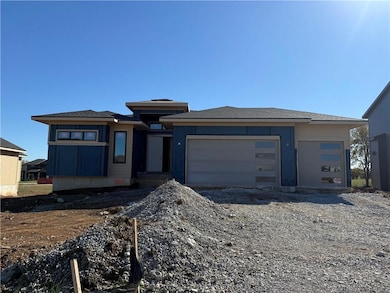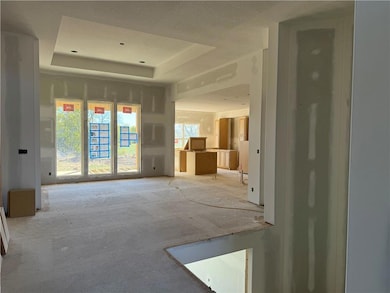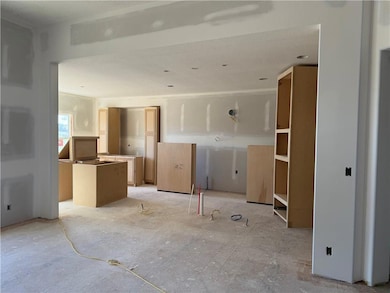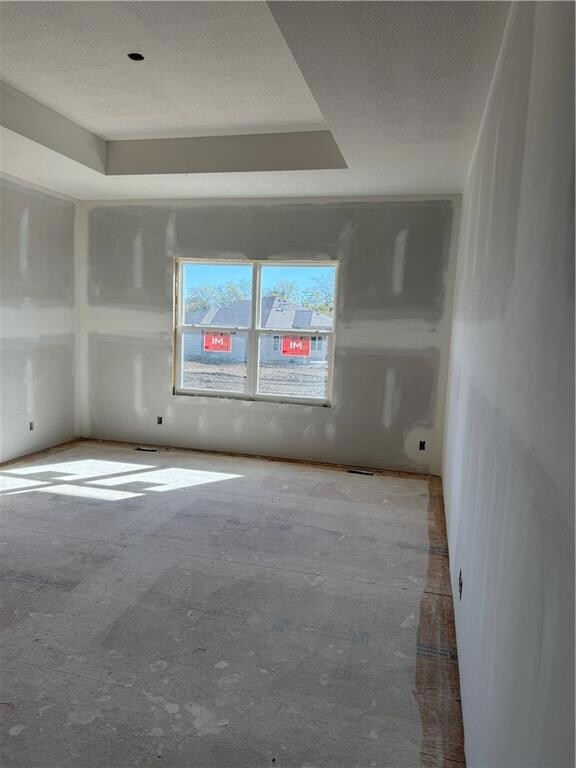3401 W 187th St Overland Park, KS 66085
Estimated payment $5,237/month
Highlights
- Clubhouse
- Recreation Room
- Great Room with Fireplace
- Stilwell Elementary School Rated A-
- Traditional Architecture
- Community Pool
About This Home
The Riviera by SAB Homes sits on Lot 62 in Southern Meadows and is currently at the mechanical stage—scheduled for completion in January 2026. This stunning reverse 1.5-story plan showcases SAB’s brand-new modern exterior, highlighted by a grand double-door entry, modern garage doors and incredible curb appeal. The main floor features soaring ceilings and expansive windows that flood the home with natural light. A front secondary bedroom offers flexibility for guests or a private home office. The gourmet kitchen is designed with custom cabinetry, a large center island, and a seamless flow into the great room, where a striking fireplace serves as the focal point. Step outside to the 16'10" x 12' covered deck with adjoining patio—perfect for entertaining while enjoying incredible backyard views on an oversized flat lot. The luxurious primary suite includes a spa-inspired bath with freestanding tub and a spacious walk-in closet. A convenient drop zone and laundry are located just off the garage. The finished lower level expands your living space with two additional bedrooms, a rec room, a rare half bath, and a stylish bar area—ideal for game days, hobbies, or hosting gatherings. Home is at trim stage with estimated completion early 2026.
Listing Agent
Weichert, Realtors Welch & Com Brokerage Phone: 913-647-5700 Listed on: 09/18/2025

Co-Listing Agent
Weichert, Realtors Welch & Com Brokerage Phone: 913-647-5700 License #BR00218192
Home Details
Home Type
- Single Family
Est. Annual Taxes
- $11,685
Year Built
- Home Under Construction
HOA Fees
- $100 Monthly HOA Fees
Parking
- 3 Car Attached Garage
- Front Facing Garage
Home Design
- Traditional Architecture
- Composition Roof
- Wood Siding
- Stone Trim
Interior Spaces
- Great Room with Fireplace
- Recreation Room
- Basement
Kitchen
- Breakfast Area or Nook
- Dishwasher
- Disposal
Bedrooms and Bathrooms
- 4 Bedrooms
Laundry
- Laundry Room
- Laundry on main level
Schools
- Stilwell Elementary School
- Blue Valley High School
Utilities
- Central Air
- Heating System Uses Natural Gas
Additional Features
- Playground
- 0.38 Acre Lot
- City Lot
Listing and Financial Details
- Assessor Parcel Number NP79630000-0062
- $0 special tax assessment
Community Details
Overview
- Association fees include trash
- Southern Meadows HOA
- Southern Meadows Subdivision, Riviera Floorplan
Amenities
- Clubhouse
Recreation
- Community Pool
Map
Home Values in the Area
Average Home Value in this Area
Tax History
| Year | Tax Paid | Tax Assessment Tax Assessment Total Assessment is a certain percentage of the fair market value that is determined by local assessors to be the total taxable value of land and additions on the property. | Land | Improvement |
|---|---|---|---|---|
| 2024 | $839 | $8,400 | $8,400 | -- |
Property History
| Date | Event | Price | List to Sale | Price per Sq Ft |
|---|---|---|---|---|
| 09/18/2025 09/18/25 | For Sale | $789,900 | -- | $256 / Sq Ft |
Purchase History
| Date | Type | Sale Price | Title Company |
|---|---|---|---|
| Special Warranty Deed | -- | Security 1St Title |
Source: Heartland MLS
MLS Number: 2576394
APN: NP79630000-0062
- 18461 Windsor St
- 186601 Reinhardt St
- 18609 Reinhardt St
- 18604 W Howe Dr
- 3409 W 187th St
- 3601 W 187th St
- 18612 Mohawk Ln
- 18608 Mohawk Ln
- 18616 Mohawk Ln
- 18624 Mohawk Ln
- 18509 Howe Dr
- 3365 W 187th St
- 3361 W 187th St
- 3509 W 187th St
- 18600 Howe Dr
- 18608 Howe Dr
- 3504 W 187th St
- 18501 Mohawk Ln
- 18625 Mohawk Ln
- 18505 Mohawk Ln
- 17243 Chestnut Dr
- 17228 Cerrito Dr
- 15853 Foster
- 15801-15813 Riley St
- 6603 W 156th St
- 618 W Sunrise Dr
- 522 Valle Dr
- 415 W Cambridge Rd
- 211 N Cleveland Ave
- 6505 W 151st Place
- 524 Stacey Dr
- 15100 Lamar Ave
- 6480 W 151st St
- 15347 Newton Dr
- 525 Kenneth Ln
- 200 Westside Dr
- 10607 W 170th Terrace
- 211 Spring St
- 211 Spring St
- 303 Hargis Ln

