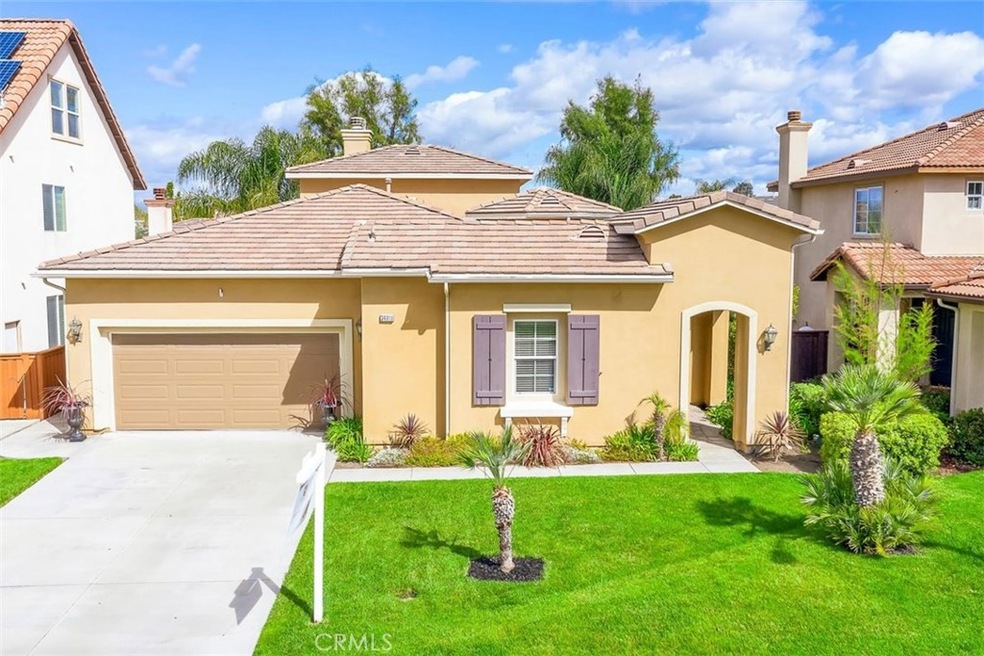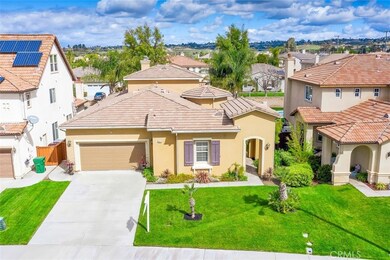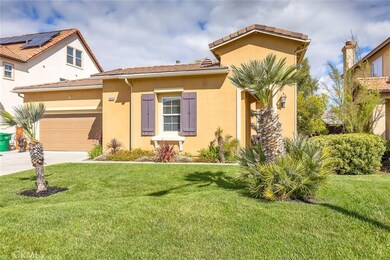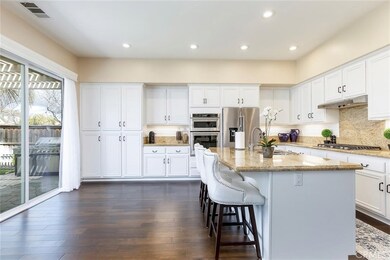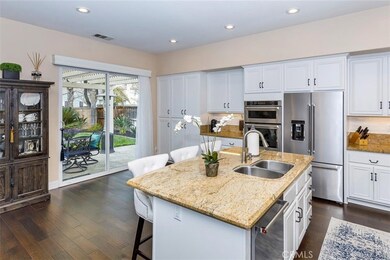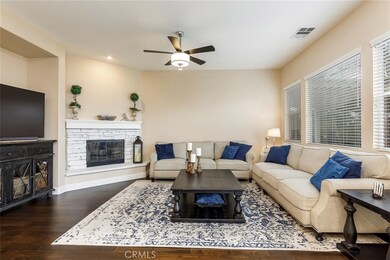
34010 Summit View Place Temecula, CA 92592
Highlights
- Two Primary Bedrooms
- Updated Kitchen
- Open Floorplan
- Tony Tobin Elementary School Rated A
- Peek-A-Boo Views
- Maid or Guest Quarters
About This Home
As of May 2020SPECTACULAR EXECUTIVE HOME! 50k in upgrades in this 3 SUITE DREAM HOME, located in the highly sought-after Great Oak school district. Notice as you enter the right flooring in the right places, hand scraped wood floors, 6” baseboards, “LifeProof” carpet w/upgraded padding & Marble in the full baths. MASTER SUITE and 1 JR SUITE are both located on the main level as well as a flex room that can be the 4th bedroom, or as the current owners use it, a light filled office with double doors. This open floorplan is as close to single story living as you can get with the added bonus of separation, the 3rd SUITE, located upstairs by itself, perfect for guests, teens or? The gourmet kitchen boasts designer details, Bosh custom range hood, Kitchen Aid Professional 5 burner cooktop W/matching oven & microwave, low decibel dishwasher, freshly done cabinets, oversized eat at island & beautiful unique granite to tie it all in. Kitchen opens to a huge greatroom with fireplace, full of natural light from the glass doors leading to the lush back yard. There is room for a breakfast table or use the separate formal dining area. The separate laundry room has space for your oversized appliances, utility sink & new linen pattern ceramic tile. Garage boasts overhead TuffRax storage system & epoxy floor. Upgrades go on & on. To top all of this you find gorgeous landscaping in the front yard & pool sized back yard, situated perfectly with no rear neighbors giving you wonderful privacy.SEE VIRTUAL TOUR
Last Agent to Sell the Property
Darla Brayton
NON-MEMBER/NBA or BTERM OFFICE License #01969108 Listed on: 03/25/2020

Home Details
Home Type
- Single Family
Est. Annual Taxes
- $8,810
Year Built
- Built in 2005 | Remodeled
Lot Details
- 7,405 Sq Ft Lot
- Wood Fence
- Sprinkler System
- Back and Front Yard
HOA Fees
- $41 Monthly HOA Fees
Parking
- 2 Car Direct Access Garage
- Parking Available
- Two Garage Doors
- Driveway
Home Design
- Turnkey
- Tile Roof
- Stucco
Interior Spaces
- 2,662 Sq Ft Home
- 2-Story Property
- Open Floorplan
- High Ceiling
- Gas Fireplace
- Double Pane Windows
- Formal Entry
- Family Room with Fireplace
- Great Room
- Family Room Off Kitchen
- Home Office
- Bonus Room
- Peek-A-Boo Views
Kitchen
- Updated Kitchen
- Open to Family Room
- Gas Oven
- Self-Cleaning Oven
- Gas Cooktop
- Microwave
- Dishwasher
- Kitchen Island
- Granite Countertops
Bedrooms and Bathrooms
- 4 Bedrooms | 3 Main Level Bedrooms
- Primary Bedroom on Main
- Double Master Bedroom
- Maid or Guest Quarters
- Dual Vanity Sinks in Primary Bathroom
- Soaking Tub
- Walk-in Shower
Laundry
- Laundry Room
- Washer and Gas Dryer Hookup
Outdoor Features
- Concrete Porch or Patio
- Exterior Lighting
Schools
- Great Oak High School
Utilities
- Forced Air Heating and Cooling System
- Heating System Uses Natural Gas
- Natural Gas Connected
- Phone Available
- Cable TV Available
Community Details
- Temecula Creek Association, Phone Number (858) 547-4373
- The Management Trust HOA
Listing and Financial Details
- Tax Lot 95
- Tax Tract Number 30052
- Assessor Parcel Number 966071008
Ownership History
Purchase Details
Purchase Details
Home Financials for this Owner
Home Financials are based on the most recent Mortgage that was taken out on this home.Purchase Details
Home Financials for this Owner
Home Financials are based on the most recent Mortgage that was taken out on this home.Purchase Details
Home Financials for this Owner
Home Financials are based on the most recent Mortgage that was taken out on this home.Purchase Details
Home Financials for this Owner
Home Financials are based on the most recent Mortgage that was taken out on this home.Similar Homes in Temecula, CA
Home Values in the Area
Average Home Value in this Area
Purchase History
| Date | Type | Sale Price | Title Company |
|---|---|---|---|
| Grant Deed | -- | None Listed On Document | |
| Grant Deed | $585,000 | Wfg Title Company | |
| Grant Deed | $459,000 | Chicago Title Inland Empire | |
| Grant Deed | $304,000 | First American Title Company | |
| Grant Deed | $487,500 | Lawyers Title Co |
Mortgage History
| Date | Status | Loan Amount | Loan Type |
|---|---|---|---|
| Previous Owner | $548,250 | New Conventional | |
| Previous Owner | $551,000 | New Conventional | |
| Previous Owner | $450,275 | VA | |
| Previous Owner | $204,000 | Purchase Money Mortgage | |
| Previous Owner | $389,800 | New Conventional |
Property History
| Date | Event | Price | Change | Sq Ft Price |
|---|---|---|---|---|
| 05/13/2020 05/13/20 | Sold | $584,900 | 0.0% | $220 / Sq Ft |
| 03/29/2020 03/29/20 | Pending | -- | -- | -- |
| 03/25/2020 03/25/20 | For Sale | $584,900 | +27.4% | $220 / Sq Ft |
| 10/03/2017 10/03/17 | Sold | $459,000 | 0.0% | $172 / Sq Ft |
| 08/30/2017 08/30/17 | Pending | -- | -- | -- |
| 08/24/2017 08/24/17 | For Sale | $459,000 | -- | $172 / Sq Ft |
Tax History Compared to Growth
Tax History
| Year | Tax Paid | Tax Assessment Tax Assessment Total Assessment is a certain percentage of the fair market value that is determined by local assessors to be the total taxable value of land and additions on the property. | Land | Improvement |
|---|---|---|---|---|
| 2023 | $8,810 | $614,831 | $194,467 | $420,364 |
| 2022 | $8,404 | $602,776 | $190,654 | $412,122 |
| 2021 | $8,295 | $590,958 | $186,916 | $404,042 |
| 2020 | $6,883 | $477,543 | $143,263 | $334,280 |
| 2019 | $6,828 | $468,180 | $140,454 | $327,726 |
| 2018 | $6,747 | $459,000 | $137,700 | $321,300 |
| 2017 | $5,316 | $337,301 | $66,568 | $270,733 |
| 2016 | $5,252 | $330,688 | $65,263 | $265,425 |
| 2015 | $5,177 | $325,723 | $64,284 | $261,439 |
| 2014 | $5,039 | $319,345 | $63,026 | $256,319 |
Agents Affiliated with this Home
-

Seller's Agent in 2020
Darla Brayton
NON-MEMBER/NBA or BTERM OFFICE
(951) 395-3495
1 Total Sale
-
Marisela Crabb
M
Buyer's Agent in 2020
Marisela Crabb
Crabb Realty
(619) 420-0110
13 Total Sales
-
Kurtis Diltz

Seller's Agent in 2017
Kurtis Diltz
Realty ONE Group Southwest
(951) 809-6251
17 Total Sales
-
W
Buyer Co-Listing Agent in 2017
William Keefer
NON-MEMBER/NBA or BTERM OFFICE
Map
Source: California Regional Multiple Listing Service (CRMLS)
MLS Number: SW20060979
APN: 966-071-008
- 34032 Temecula Creek Rd
- 34025 Summit View Place
- 33950 Summit View Place
- 44260 Nighthawk Pass
- 33736 Emerald Creek Ct
- 44207 Reidel St
- 44249 Reidel St
- 34189 Hourglass St
- 33624 Winston Way Unit B
- 34036 Galleron St
- 44375 Reidel St
- 44364 Kingston Dr
- 34595 Collier Falls Ct
- 34565 Serdonis St
- 34138 Amici St
- 33426 Manchester Rd
- 44557 Howell Mountain St
- 43320 Via Angeles
- 44774 Pride Mountain St
- 33450 Corte Figueroa
