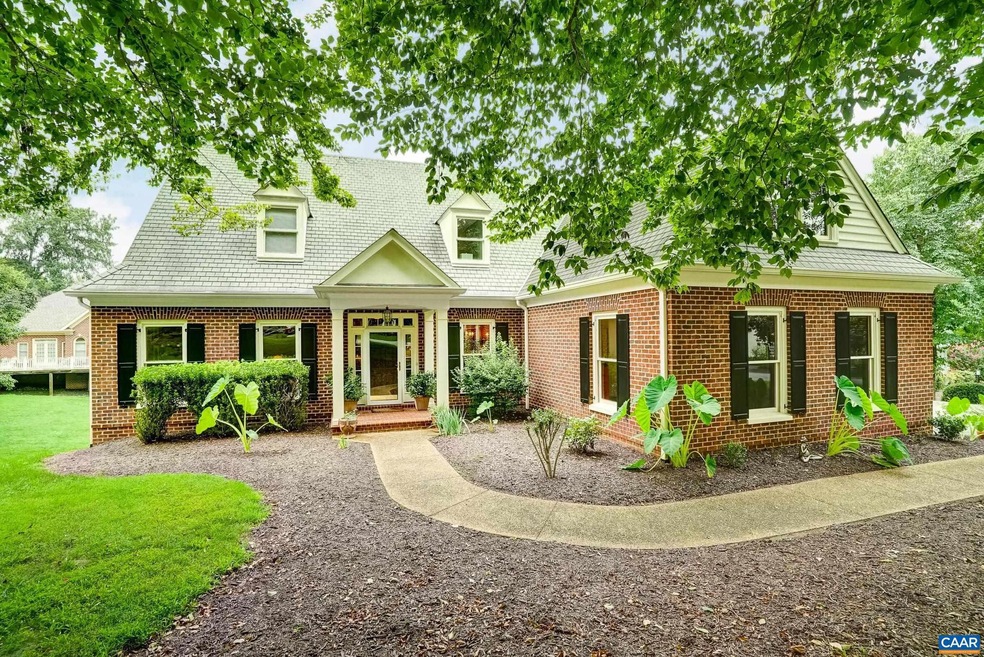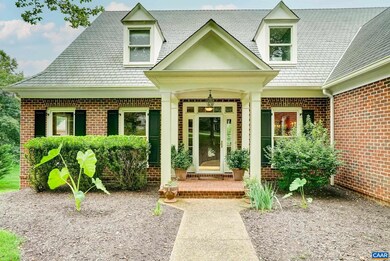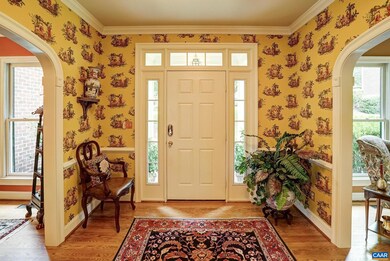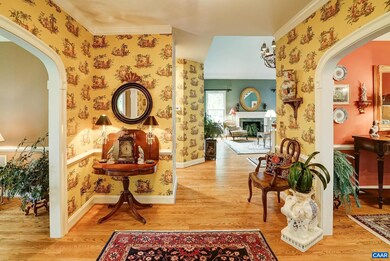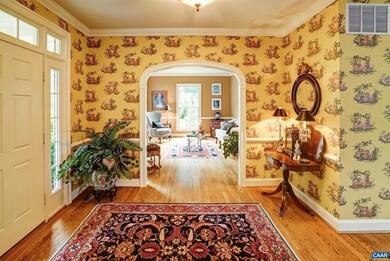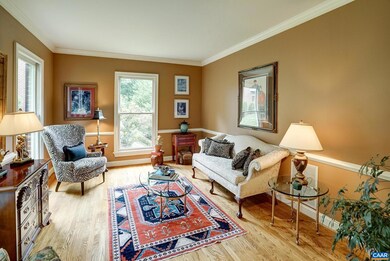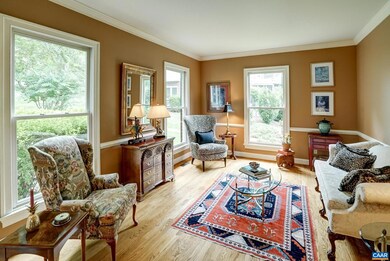
3402 Cotswold Ln Keswick, VA 22947
Rivanna NeighborhoodEstimated payment $5,923/month
Highlights
- Popular Property
- Golf Club
- Fitness Center
- Stone Robinson Elementary School Rated A-
- Bar or Lounge
- Clubhouse
About This Home
Impeccably maintained and thoughtfully cared for, this handsome brick home is nestled within the prestigious gated community of Glenmore. Offering timeless curb appeal and quality craftsmanship, this property is a rare find. Step inside to a beautifully detailed formal living and dining rooms, featuring elegant cased openings and extensive moldings, including chair rail accents. The light-filled great room boasts a soaring cathedral ceiling, creating an open and airy atmosphere ideal for relaxing or entertaining. The kitchen is a chef's delight, showcasing stainless steel appliances, granite countertops, a central island, and a breakfast bar. A spacious dining area just off the kitchen pens to a rear deck-perfect for morning coffee or evening gatherings. Rich hardwood floors flow throughout the main living spaces. The main level includes a convenient primary suite, while the second floor offers three additional bedrooms and two full baths, providing ample space for family or guests. The full unfinished basement offers a wood-burning fireplace and a rough-in bath, presenting endless possibilities for future expansion. Purchaser can get 25% off of the initiation to The Club at Glenmore if they join within 30 days of closing.,Granite Counter,Fireplace in Family Room
Home Details
Home Type
- Single Family
Est. Annual Taxes
- $7,859
Year Built
- Built in 1994
Lot Details
- 0.35 Acre Lot
- Landscaped
- Sloped Lot
- Property is zoned PUD, Planned Unit Development
HOA Fees
- $127 Monthly HOA Fees
Home Design
- Brick Exterior Construction
- Composition Roof
- Concrete Perimeter Foundation
Interior Spaces
- Property has 2 Levels
- Cathedral Ceiling
- Wood Burning Fireplace
- Brick Fireplace
- Double Hung Windows
- Window Screens
- Family Room
- Living Room
- Breakfast Room
- Dining Room
- Garden Views
- Washer and Dryer Hookup
Flooring
- Wood
- Carpet
- Ceramic Tile
Bedrooms and Bathrooms
- 3.5 Bathrooms
Unfinished Basement
- Walk-Out Basement
- Basement Fills Entire Space Under The House
- Interior and Exterior Basement Entry
- Basement Windows
Home Security
- Home Security System
- Security Gate
- Fire and Smoke Detector
Schools
- Stone-Robinson Elementary School
- Burley Middle School
- Monticello High School
Utilities
- Central Air
- Heat Pump System
Community Details
Overview
- Association fees include common area maintenance, insurance, management, road maintenance, snow removal
Amenities
- Clubhouse
- Community Dining Room
- Bar or Lounge
Recreation
- Golf Club
- Tennis Courts
- Baseball Field
- Soccer Field
- Community Basketball Court
- Community Playground
- Fitness Center
- Community Pool
- Jogging Path
Security
- Security Service
Map
Home Values in the Area
Average Home Value in this Area
Tax History
| Year | Tax Paid | Tax Assessment Tax Assessment Total Assessment is a certain percentage of the fair market value that is determined by local assessors to be the total taxable value of land and additions on the property. | Land | Improvement |
|---|---|---|---|---|
| 2025 | $8,266 | $924,600 | $196,100 | $728,500 |
| 2024 | $7,638 | $894,400 | $196,100 | $698,300 |
| 2023 | $6,741 | $789,400 | $196,100 | $593,300 |
| 2022 | $5,695 | $666,900 | $158,400 | $508,500 |
| 2021 | $5,085 | $595,400 | $150,500 | $444,900 |
| 2020 | $4,930 | $577,300 | $150,500 | $426,800 |
| 2019 | $4,970 | $582,000 | $150,500 | $431,500 |
| 2018 | $4,698 | $568,400 | $145,900 | $422,500 |
| 2017 | $4,628 | $551,600 | $145,900 | $405,700 |
| 2016 | $4,253 | $506,900 | $145,600 | $361,300 |
| 2015 | $2,050 | $500,600 | $145,600 | $355,000 |
| 2014 | -- | $465,200 | $132,000 | $333,200 |
Property History
| Date | Event | Price | Change | Sq Ft Price |
|---|---|---|---|---|
| 08/08/2025 08/08/25 | For Sale | $939,000 | -- | $285 / Sq Ft |
Mortgage History
| Date | Status | Loan Amount | Loan Type |
|---|---|---|---|
| Closed | $250,000 | Credit Line Revolving |
Similar Homes in Keswick, VA
Source: Bright MLS
MLS Number: 667707
APN: 093A4-00-0F-02900
- 3190 Prestwick Place
- 2020 Farringdon Rd
- 2278 Hansens Mountain Rd
- 47 Laurin St
- 310 Fisher St
- 2135 Saranac Ct
- 2486 Winthrop Dr
- 2172 Whispering Hollow Ln
- 825 Beverley Dr Unit C
- 825 Beverley Dr Unit B
- 825 Beverley Dr
- 825 Beverley Dr Unit 2
- 825 Beverley Dr
- 935 Dorchester Place Unit 203
- 1540 Avemore Ln
- 7 N Bearwood Dr
- 433 Riverside Ave
- 1475 Wilton Farm Rd
- 1337 Carlton Ave
- 610-620 Riverside Shops Way
