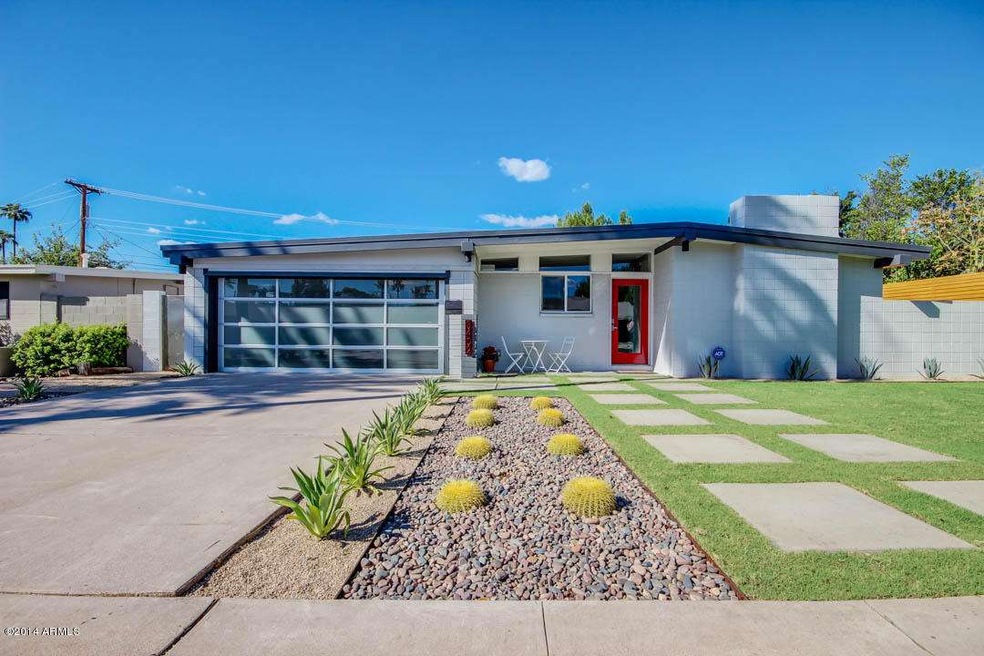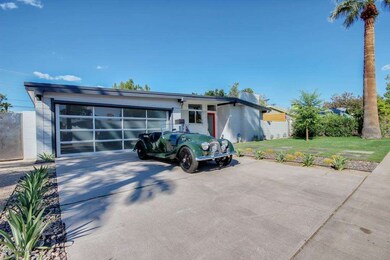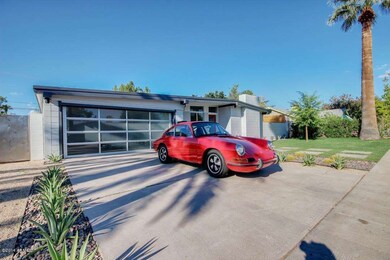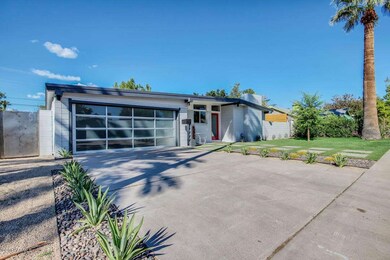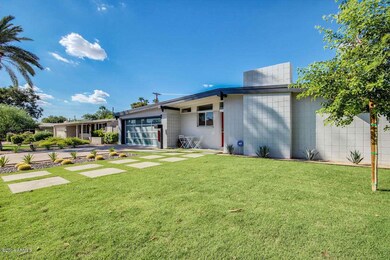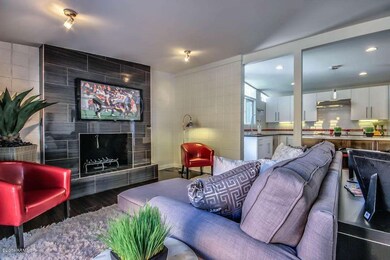
3402 E Sells Dr Phoenix, AZ 85018
Camelback East Village NeighborhoodHighlights
- Wood Flooring
- Granite Countertops
- Dual Vanity Sinks in Primary Bathroom
- Phoenix Coding Academy Rated A
- No HOA
- Breakfast Bar
About This Home
As of December 2014Located in the heart of Arcadia Lite which was just rated the #1 neighborhood in Phoenix and #2 in the nation by Money Magazine Take just one step inside this property and you will fall in love with it! This true Mid Century Modern home has been completely remodeled with the latest and greatest amenities. Stunning modern kitchen with custom made silestone counters, large island, breakfast bar, elegant pendant lighting, stainless steel appliances, custom cabinets, wine fridge, commercial stainless sink and faucet two large pantries. The Living room features a builtout fireplace with spot light and wired for A/V as well as new French Doors to a gorgeous patio. The master bathroom features modern dual sinks, granite counters, stand up shower with custom tile work and frameless glass door
Last Agent to Sell the Property
My Home Group Real Estate License #SA557075000 Listed on: 09/19/2014

Home Details
Home Type
- Single Family
Est. Annual Taxes
- $1,991
Year Built
- Built in 1962
Lot Details
- 6,464 Sq Ft Lot
- Desert faces the front and back of the property
- Block Wall Fence
- Grass Covered Lot
Parking
- 2 Car Garage
- Garage Door Opener
Home Design
- Composition Roof
- Block Exterior
Interior Spaces
- 2,089 Sq Ft Home
- 1-Story Property
- Family Room with Fireplace
Kitchen
- Breakfast Bar
- Kitchen Island
- Granite Countertops
Flooring
- Wood
- Carpet
- Tile
Bedrooms and Bathrooms
- 4 Bedrooms
- Primary Bathroom is a Full Bathroom
- 3.5 Bathrooms
- Dual Vanity Sinks in Primary Bathroom
Schools
- Biltmore Preparatory Academy Elementary And Middle School
- Camelback High School
Utilities
- Refrigerated Cooling System
- Heating Available
- High Speed Internet
- Cable TV Available
Community Details
- No Home Owners Association
- Association fees include no fees
- Built by Custom
- Cavalier Campus Subdivision
Listing and Financial Details
- Assessor Parcel Number 170-28-066-F
Ownership History
Purchase Details
Home Financials for this Owner
Home Financials are based on the most recent Mortgage that was taken out on this home.Purchase Details
Home Financials for this Owner
Home Financials are based on the most recent Mortgage that was taken out on this home.Purchase Details
Home Financials for this Owner
Home Financials are based on the most recent Mortgage that was taken out on this home.Similar Homes in Phoenix, AZ
Home Values in the Area
Average Home Value in this Area
Purchase History
| Date | Type | Sale Price | Title Company |
|---|---|---|---|
| Warranty Deed | $528,000 | Magnus Title Agency | |
| Cash Sale Deed | $270,000 | Magnus Title Agency | |
| Cash Sale Deed | $270,000 | Magnus Title Agency |
Mortgage History
| Date | Status | Loan Amount | Loan Type |
|---|---|---|---|
| Open | $300,000 | New Conventional | |
| Closed | $270,000 | Commercial | |
| Closed | $350,000 | New Conventional | |
| Previous Owner | $270,090 | Stand Alone Refi Refinance Of Original Loan | |
| Previous Owner | $100,000 | Unknown |
Property History
| Date | Event | Price | Change | Sq Ft Price |
|---|---|---|---|---|
| 06/11/2025 06/11/25 | Price Changed | $1,095,000 | -8.4% | $529 / Sq Ft |
| 05/28/2025 05/28/25 | For Sale | $1,195,000 | +126.3% | $577 / Sq Ft |
| 12/22/2014 12/22/14 | Sold | $528,000 | -3.9% | $253 / Sq Ft |
| 12/02/2014 12/02/14 | Pending | -- | -- | -- |
| 10/23/2014 10/23/14 | Price Changed | $549,499 | -0.1% | $263 / Sq Ft |
| 09/19/2014 09/19/14 | For Sale | $549,999 | -- | $263 / Sq Ft |
Tax History Compared to Growth
Tax History
| Year | Tax Paid | Tax Assessment Tax Assessment Total Assessment is a certain percentage of the fair market value that is determined by local assessors to be the total taxable value of land and additions on the property. | Land | Improvement |
|---|---|---|---|---|
| 2025 | $4,788 | $41,445 | -- | -- |
| 2024 | $4,726 | $39,471 | -- | -- |
| 2023 | $4,726 | $75,620 | $15,120 | $60,500 |
| 2022 | $4,517 | $57,360 | $11,470 | $45,890 |
| 2021 | $4,672 | $50,650 | $10,130 | $40,520 |
| 2020 | $4,551 | $44,800 | $8,960 | $35,840 |
| 2019 | $4,525 | $40,230 | $8,040 | $32,190 |
| 2018 | $4,426 | $40,920 | $8,180 | $32,740 |
| 2017 | $4,246 | $38,530 | $7,700 | $30,830 |
| 2016 | $4,072 | $34,160 | $6,830 | $27,330 |
| 2015 | $3,796 | $32,620 | $6,520 | $26,100 |
Agents Affiliated with this Home
-
Heather MacLean

Seller's Agent in 2025
Heather MacLean
Compass
(602) 214-5169
3 in this area
14 Total Sales
-
David Newcombe

Seller Co-Listing Agent in 2025
David Newcombe
Compass
(602) 510-0111
13 in this area
84 Total Sales
-
Joshua Barton
J
Seller's Agent in 2014
Joshua Barton
My Home Group Real Estate
53 Total Sales
-
Todd Phillips

Seller Co-Listing Agent in 2014
Todd Phillips
Prestige Realty
(480) 326-1997
6 Total Sales
-
H
Buyer's Agent in 2014
Heather ABR
RMA-Achievers
Map
Source: Arizona Regional Multiple Listing Service (ARMLS)
MLS Number: 5174197
APN: 170-28-066F
- 3423 E Campbell Ave
- 4435 N 35th St
- 4409 N 32nd St
- 3429 E Coolidge St
- 3511 E Coolidge St
- 3530 E Glenrosa Ave
- 4710 N 33rd Place
- 4245 N 35th Way
- 4348 N 36th Place
- 4220 N 32nd St Unit 35
- 4220 N 32nd St Unit 14
- 4220 N 32nd St Unit 31
- 4220 N 32nd St Unit 7
- 4220 N 32nd St Unit 2
- 4220 N 32nd St Unit 39
- 4220 N 32nd St Unit 3
- 4220 N 32nd St Unit 1
- 4220 N 32nd St Unit 4
- 4142 N 35th St
- 3301 E Elm St
