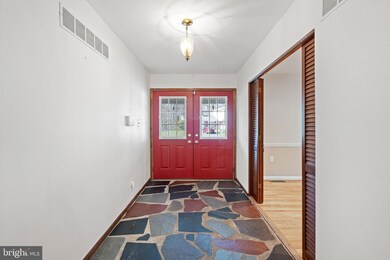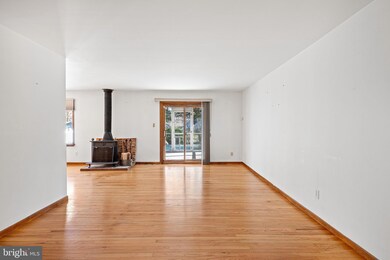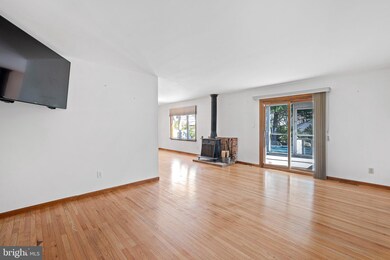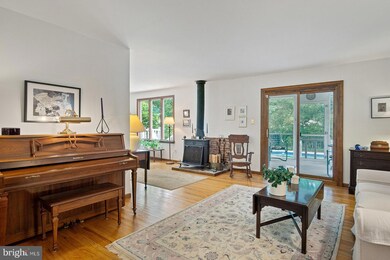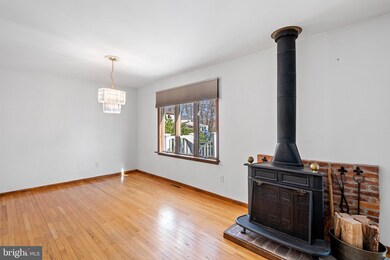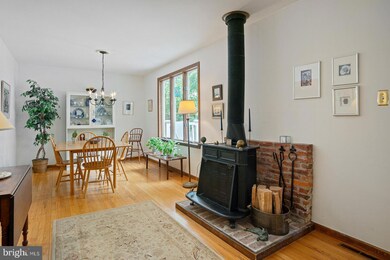
3402 N Rockfield Dr Wilmington, DE 19810
Talleyville NeighborhoodHighlights
- Private Pool
- Deck
- Private Lot
- Concord High School Rated A-
- Wood Burning Stove
- Open Floorplan
About This Home
As of May 2024Welcome to this beautifully updated 4 bedroom, 2 bathroom ranch in the sought-after neighborhood of Devonshire. This home offers the best in one-floor living and features a new roof (2022), a gorgeous, renovated kitchen, hardwood floors throughout and a stunning swimming pool. As you enter the foyer you will appreciate the spacious open floor plan which flows from the gracious living room with a cozy wood stove and wall mounted TV to the formal dining room and out to the screened porch. You’ll fall in love with the fully-renovated kitchen featuring beautiful white cabinetry, granite counters, an eat-in island and ample storage space, including a pantry with pull-out shelving. The kitchen opens into a spacious sitting area, accented with recessed lighting. From the sitting area, step into the breezeway with main-floor laundry and access to the garage. Three bedrooms share a full bath, and the main bedroom features an ensuite bathroom with walk-in shower. Enjoy relaxing in the backyard with a screened porch, composite sun deck and a stunning pool with entertainment patio. The full, open plan basement offers ample space for storage or to be finished to your taste. The home’s curb appeal is amplified by the new driveway and sidewalks (2022). Additional updates include: replacement windows and doors throughout, a 200 amp electrical panel (2022), vinyl siding, Lennox A/C (2018), gas furnace (2012), pool liner (2015) and pool cleaning robot (2022) and gutter guards. This is the updated one-floor-living home you’ve been looking for in Brandywine Hundred!
Last Agent to Sell the Property
BHHS Fox & Roach-Greenville License #RS343216 Listed on: 04/01/2024

Home Details
Home Type
- Single Family
Est. Annual Taxes
- $2,763
Year Built
- Built in 1964
Lot Details
- 0.26 Acre Lot
- Lot Dimensions are 96.70 x 137.40
- Property is Fully Fenced
- Chain Link Fence
- Private Lot
- Level Lot
- Property is zoned NC10
Parking
- 1 Car Direct Access Garage
- 4 Driveway Spaces
- Side Facing Garage
Home Design
- Rambler Architecture
- Brick Exterior Construction
- Block Foundation
- Asphalt Roof
- Vinyl Siding
Interior Spaces
- 1,625 Sq Ft Home
- Property has 1 Level
- Open Floorplan
- Wood Burning Stove
- Replacement Windows
- Wood Flooring
- Unfinished Basement
- Basement Fills Entire Space Under The House
- Home Security System
- Eat-In Kitchen
Bedrooms and Bathrooms
- 4 Main Level Bedrooms
- 2 Full Bathrooms
Laundry
- Laundry on main level
- Gas Dryer
Outdoor Features
- Private Pool
- Deck
- Screened Patio
- Porch
Schools
- Hanby Elementary School
- Springer Middle School
- Concord High School
Utilities
- Forced Air Heating and Cooling System
- 200+ Amp Service
- Natural Gas Water Heater
Community Details
- No Home Owners Association
- Devonshire Subdivision
Listing and Financial Details
- Tax Lot 145
- Assessor Parcel Number 06-020.00-145
Ownership History
Purchase Details
Home Financials for this Owner
Home Financials are based on the most recent Mortgage that was taken out on this home.Purchase Details
Home Financials for this Owner
Home Financials are based on the most recent Mortgage that was taken out on this home.Similar Homes in Wilmington, DE
Home Values in the Area
Average Home Value in this Area
Purchase History
| Date | Type | Sale Price | Title Company |
|---|---|---|---|
| Deed | -- | None Listed On Document | |
| Deed | -- | None Available |
Mortgage History
| Date | Status | Loan Amount | Loan Type |
|---|---|---|---|
| Open | $418,000 | New Conventional | |
| Previous Owner | $329,000 | New Conventional |
Property History
| Date | Event | Price | Change | Sq Ft Price |
|---|---|---|---|---|
| 05/31/2024 05/31/24 | Sold | $440,000 | -2.0% | $271 / Sq Ft |
| 04/28/2024 04/28/24 | Pending | -- | -- | -- |
| 04/18/2024 04/18/24 | Price Changed | $449,000 | -3.4% | $276 / Sq Ft |
| 04/11/2024 04/11/24 | Price Changed | $465,000 | -4.1% | $286 / Sq Ft |
| 04/01/2024 04/01/24 | For Sale | $485,000 | +17.7% | $298 / Sq Ft |
| 09/30/2021 09/30/21 | Sold | $412,000 | +4.3% | $254 / Sq Ft |
| 08/23/2021 08/23/21 | Pending | -- | -- | -- |
| 08/20/2021 08/20/21 | For Sale | $395,000 | -- | $243 / Sq Ft |
Tax History Compared to Growth
Tax History
| Year | Tax Paid | Tax Assessment Tax Assessment Total Assessment is a certain percentage of the fair market value that is determined by local assessors to be the total taxable value of land and additions on the property. | Land | Improvement |
|---|---|---|---|---|
| 2024 | $2,972 | $78,100 | $15,200 | $62,900 |
| 2023 | $2,716 | $78,100 | $15,200 | $62,900 |
| 2022 | $2,763 | $78,100 | $15,200 | $62,900 |
| 2021 | $2,363 | $78,100 | $15,200 | $62,900 |
| 2020 | $2,363 | $78,100 | $15,200 | $62,900 |
| 2019 | $2,650 | $76,500 | $15,200 | $61,300 |
| 2018 | $310 | $76,500 | $15,200 | $61,300 |
| 2017 | $2,045 | $76,500 | $15,200 | $61,300 |
| 2016 | $2,045 | $76,500 | $15,200 | $61,300 |
| 2015 | $1,841 | $76,500 | $15,200 | $61,300 |
| 2014 | $1,840 | $76,500 | $15,200 | $61,300 |
Agents Affiliated with this Home
-
John Crossan

Seller's Agent in 2024
John Crossan
BHHS Fox & Roach
(302) 897-8069
3 in this area
37 Total Sales
-
ALMA SEVERONI
A
Buyer's Agent in 2024
ALMA SEVERONI
Keller Williams Real Estate - West Chester
(610) 500-1589
2 in this area
38 Total Sales
-
Joe Tortorella

Buyer's Agent in 2021
Joe Tortorella
EXP Realty, LLC
(302) 563-5797
1 in this area
47 Total Sales
Map
Source: Bright MLS
MLS Number: DENC2058738
APN: 06-020.00-145
- 8 Emma Ct
- 2539 Raven Rd
- 372 Cassell Ct
- 154 Landis Way N Unit 154
- 2319 Smith Ln
- 98 Husbands Dr
- 2415 Landon Dr
- 34 Ross Rd
- 3021 Maple Shade Ln
- 95 Lynthwaite Farm Ln Unit 22
- 326 Delta Rd
- 719 Berry Rd
- 56 Farvel Rd
- 404 Delta Rd Unit 195
- 414 Lee Terrace
- 400 Lee Terrace
- 505 Canter Rd
- 3904 Brookfield Ln
- 3206 Kammerer Dr
- 3 Sorrel Dr

