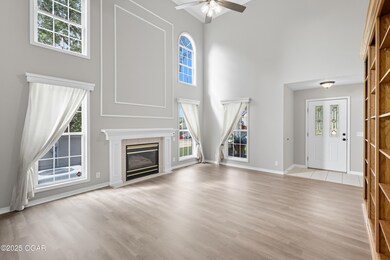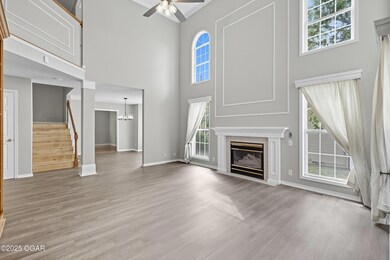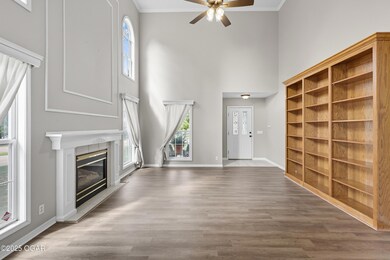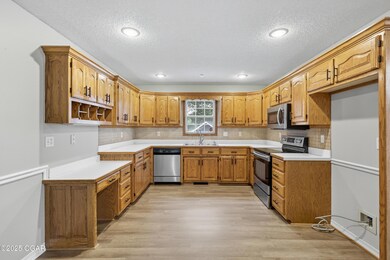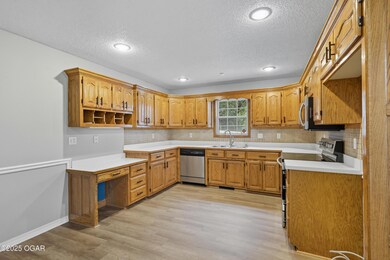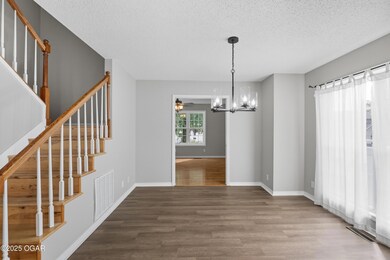3402 Willow Ln Joplin, MO 64801
College Skyline NeighborhoodEstimated payment $1,811/month
Highlights
- Traditional Architecture
- Main Floor Bedroom
- Fireplace
- Wood Flooring
- Hydromassage or Jetted Bathtub
- Porch
About This Home
Welcome to this beautifully updated 4-bedroom, 2.5-bath home offering style, space, and convenience! Step inside to find fresh paint throughout, gleaming hardwood floors, and a free-flowing floor plan with high ceilings and a cozy fireplace. The sunroom is great making it perfect for year-round enjoyment. The kitchen features a pantry and opens to the dining area for easy entertaining. Outside, you'll love the freshly painted exterior, new landscaping, and great curb appeal. A large privacy-fenced backyard comes complete with a deck, storage, and storm shelter—ideal for both gatherings and peace of mind. An attached 2-car garage and a prime central location near the college and just seconds from Rangeline make this home a perfect blend of comfort and convenience.
Listing Agent
KELLER WILLIAMS REALTY ELEVATE License #2010021598 Listed on: 09/17/2025

Home Details
Home Type
- Single Family
Est. Annual Taxes
- $1,469
Year Built
- Built in 1996
Lot Details
- Lot Dimensions are 85x130
- Privacy Fence
- Vinyl Fence
- Level Lot
Parking
- 2 Car Garage
- Garage Door Opener
- Driveway
Home Design
- Traditional Architecture
- Block Foundation
- Wood Frame Construction
- Shingle Roof
- Vinyl Siding
- Synthetic Stucco Exterior
- Vinyl Construction Material
Interior Spaces
- 2,462 Sq Ft Home
- 2-Story Property
- Ceiling Fan
- Fireplace
- Living Room
- Dining Room
- Utility Room
- Fire and Smoke Detector
Kitchen
- Eat-In Kitchen
- Electric Range
- Microwave
- Dishwasher
- Laminate Countertops
- Disposal
Flooring
- Wood
- Laminate
- Vinyl
Bedrooms and Bathrooms
- 4 Bedrooms
- Main Floor Bedroom
- Walk-In Closet
- 2 Full Bathrooms
- Hydromassage or Jetted Bathtub
- Walk-in Shower
Basement
- Walk-Out Basement
- Exterior Basement Entry
- Crawl Space
Outdoor Features
- Patio
- Shed
- Porch
Schools
- Royal Heights Elementary School
Utilities
- Central Heating and Cooling System
Community Details
- College Skyline Subdivision
Map
Home Values in the Area
Average Home Value in this Area
Tax History
| Year | Tax Paid | Tax Assessment Tax Assessment Total Assessment is a certain percentage of the fair market value that is determined by local assessors to be the total taxable value of land and additions on the property. | Land | Improvement |
|---|---|---|---|---|
| 2025 | $1,468 | $34,800 | $3,490 | $31,310 |
| 2024 | $1,467 | $31,790 | $3,490 | $28,300 |
| 2023 | $1,467 | $31,790 | $3,490 | $28,300 |
| 2022 | $1,480 | $32,180 | $3,490 | $28,690 |
| 2021 | $1,471 | $32,180 | $3,490 | $28,690 |
| 2020 | $1,387 | $29,710 | $3,490 | $26,220 |
| 2019 | $1,390 | $29,710 | $3,490 | $26,220 |
| 2018 | $1,489 | $31,950 | $0 | $0 |
| 2017 | $1,495 | $31,950 | $0 | $0 |
| 2016 | $1,543 | $33,410 | $0 | $0 |
| 2015 | $1,358 | $33,410 | $0 | $0 |
| 2014 | $1,358 | $29,440 | $0 | $0 |
Property History
| Date | Event | Price | List to Sale | Price per Sq Ft |
|---|---|---|---|---|
| 09/29/2025 09/29/25 | Pending | -- | -- | -- |
| 09/17/2025 09/17/25 | For Sale | $319,750 | -- | $130 / Sq Ft |
Purchase History
| Date | Type | Sale Price | Title Company |
|---|---|---|---|
| Warranty Deed | -- | None Listed On Document | |
| Warranty Deed | -- | None Available | |
| Warranty Deed | -- | Fatco |
Mortgage History
| Date | Status | Loan Amount | Loan Type |
|---|---|---|---|
| Previous Owner | $119,920 | New Conventional | |
| Previous Owner | $103,500 | New Conventional |
Source: Ozark Gateway Association of REALTORS®
MLS Number: 255167
APN: 15-9.0-31-30-005-092.000
- 3331 Willow Ln
- 1302 Whispering Oaks Dr
- 3502 Hackberry Ln
- 1601 N Rangeline Rd
- 3707 Castle Rock Dr
- Tbd E Newman Rd
- 3630 Bakers Branch Dr
- 4010 College View Dr
- 3831 Castle Rock Dr
- 1310 N Rangeline Rd
- 1531 Tyson Dr
- 2820 Waters Edge Blvd
- 1611 Marzelle Dr
- 2801 E Clear Water Ct
- 3154 Turkey Creek Rd
- 2502-2510 N Rangeline Rd
- 4030 E Zora St
- XX N Ozark Ave
- XX N Ozark Ave Unit 15/16
- XX (+/- 2.3 ac) N Ozark Ave

