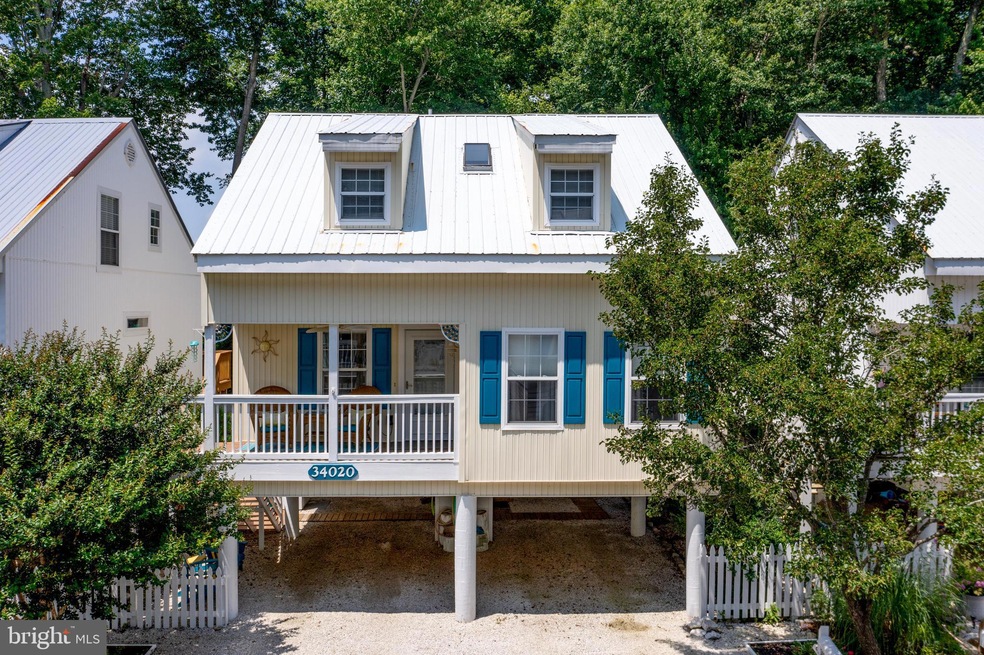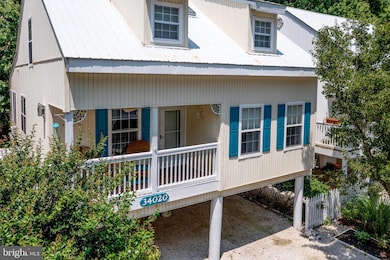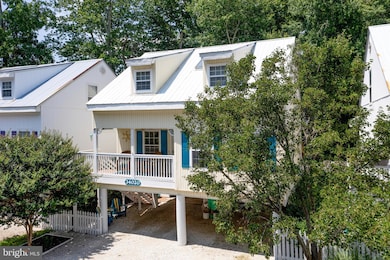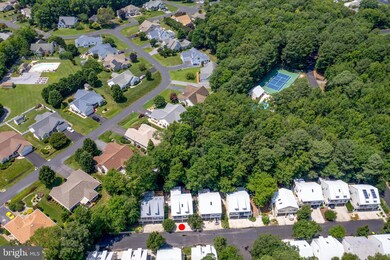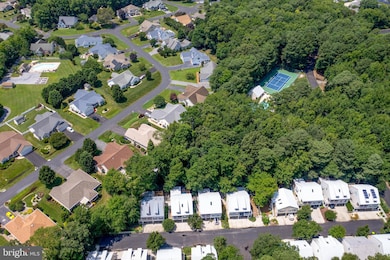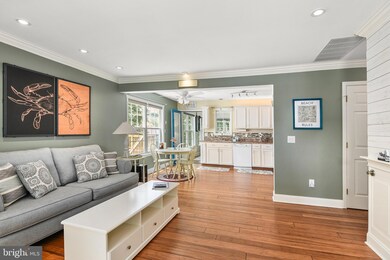
34020 Cypress Ln Unit 136 Frankford, DE 19945
Highlights
- Tennis Courts
- View of Trees or Woods
- Coastal Architecture
- Lord Baltimore Elementary School Rated A-
- Open Floorplan
- Partially Wooded Lot
About This Home
As of September 2023A must see! This fabulous coastal retreat offers an open floor plan with lots of entertaining space. Featuring a bright and sunny living room with gas fireplace, upgraded kitchen/dining area, hardwood bamboo floors, a wonderful four season room, which has been extended for more room/ office space/ 4th sleeping area, 1st floor master, 2 guest rooms, guest bath, deck and outside shower. Recently remodeled with Hardwood Bamboo Flooring, new carpet, fresh paint, remote control window shades & lights throughout.
Metal Roof installed in 2015, Trane HVAC installed in 2020, all new Baseboard+
Last Agent to Sell the Property
Iron Valley Real Estate at The Beach License #RS0024874 Listed on: 07/21/2023

Home Details
Home Type
- Single Family
Est. Annual Taxes
- $947
Year Built
- Built in 1997 | Remodeled in 2021
Lot Details
- Partially Wooded Lot
- Back Yard
- Property is in excellent condition
- Property is zoned MR
HOA Fees
- $83 Monthly HOA Fees
Home Design
- Coastal Architecture
- Contemporary Architecture
- Frame Construction
- Metal Roof
- Aluminum Siding
- Piling Construction
Interior Spaces
- 2,000 Sq Ft Home
- Property has 2 Levels
- Open Floorplan
- Partially Furnished
- Crown Molding
- Wainscoting
- Skylights
- Fireplace With Glass Doors
- Gas Fireplace
- Double Pane Windows
- Vinyl Clad Windows
- Insulated Windows
- Window Screens
- Insulated Doors
- Combination Kitchen and Living
- Views of Woods
Kitchen
- Kitchen in Efficiency Studio
- <<OvenToken>>
- Stove
- <<microwave>>
- ENERGY STAR Qualified Refrigerator
- Dishwasher
- Disposal
Flooring
- Bamboo
- Wood
- Carpet
- Tile or Brick
- Vinyl
Bedrooms and Bathrooms
Laundry
- Laundry on upper level
- Front Loading Dryer
- Washer
Home Security
- Storm Doors
- Carbon Monoxide Detectors
- Fire and Smoke Detector
Parking
- 2 Parking Spaces
- 2 Attached Carport Spaces
- Private Parking
- Lighted Parking
- Stone Driveway
- Gravel Driveway
Outdoor Features
- Outdoor Shower
- Tennis Courts
- Exterior Lighting
- Shed
Utilities
- Central Air
- Window Unit Cooling System
- Electric Baseboard Heater
- Propane
- Electric Water Heater
- Public Septic
- Phone Available
- Cable TV Available
Additional Features
- Energy-Efficient Windows
- Flood Risk
Listing and Financial Details
- Assessor Parcel Number 134-17.00-39.03-136
Community Details
Overview
- Association fees include lawn maintenance, pool(s), snow removal, common area maintenance, road maintenance
- $50 Other One-Time Fees
- Village Of Clearwater HOA
- Built by Gulfstream
- Clearwater Subdivision
Amenities
- Common Area
Recreation
- Tennis Courts
- Community Pool
Ownership History
Purchase Details
Home Financials for this Owner
Home Financials are based on the most recent Mortgage that was taken out on this home.Purchase Details
Home Financials for this Owner
Home Financials are based on the most recent Mortgage that was taken out on this home.Purchase Details
Similar Homes in Frankford, DE
Home Values in the Area
Average Home Value in this Area
Purchase History
| Date | Type | Sale Price | Title Company |
|---|---|---|---|
| Deed | $555,000 | None Listed On Document | |
| Deed | $306,250 | -- | |
| Deed | $137,800 | -- |
Mortgage History
| Date | Status | Loan Amount | Loan Type |
|---|---|---|---|
| Open | $444,000 | New Conventional | |
| Previous Owner | $100,000 | New Conventional | |
| Previous Owner | $345,000 | Stand Alone Refi Refinance Of Original Loan | |
| Previous Owner | $245,000 | New Conventional |
Property History
| Date | Event | Price | Change | Sq Ft Price |
|---|---|---|---|---|
| 05/24/2025 05/24/25 | For Sale | $595,000 | +8.2% | $298 / Sq Ft |
| 09/05/2023 09/05/23 | Sold | $550,000 | -3.5% | $275 / Sq Ft |
| 07/26/2023 07/26/23 | For Sale | $570,000 | +3.6% | $285 / Sq Ft |
| 07/21/2023 07/21/23 | Off Market | $550,000 | -- | -- |
| 09/24/2021 09/24/21 | Sold | $460,000 | +5.0% | $254 / Sq Ft |
| 08/04/2021 08/04/21 | Pending | -- | -- | -- |
| 08/01/2021 08/01/21 | For Sale | $437,900 | -- | $242 / Sq Ft |
Tax History Compared to Growth
Tax History
| Year | Tax Paid | Tax Assessment Tax Assessment Total Assessment is a certain percentage of the fair market value that is determined by local assessors to be the total taxable value of land and additions on the property. | Land | Improvement |
|---|---|---|---|---|
| 2024 | $976 | $22,750 | $0 | $22,750 |
| 2023 | $975 | $22,750 | $0 | $22,750 |
| 2022 | $954 | $22,750 | $0 | $22,750 |
| 2021 | $926 | $22,750 | $0 | $22,750 |
| 2020 | $884 | $22,750 | $0 | $22,750 |
| 2019 | $880 | $22,750 | $0 | $22,750 |
| 2018 | $885 | $23,300 | $0 | $0 |
| 2017 | $893 | $23,300 | $0 | $0 |
| 2016 | $787 | $23,300 | $0 | $0 |
| 2015 | $810 | $23,300 | $0 | $0 |
| 2014 | $798 | $23,300 | $0 | $0 |
Agents Affiliated with this Home
-
MEREDITH CHADWICK
M
Seller's Agent in 2025
MEREDITH CHADWICK
JACK HICKMAN REAL ESTATE
(302) 841-8644
7 Total Sales
-
Anita Roughton

Seller's Agent in 2023
Anita Roughton
Iron Valley Real Estate at The Beach
(410) 430-3378
1 in this area
50 Total Sales
-
Allison Foshee

Buyer's Agent in 2023
Allison Foshee
Coldwell Banker Realty
(302) 500-0503
2 in this area
59 Total Sales
-
Bob Sinagra

Seller's Agent in 2021
Bob Sinagra
EXP Realty, LLC
(443) 754-1730
1 in this area
102 Total Sales
-
Russell Stucki

Buyer's Agent in 2021
Russell Stucki
RE/MAX
(302) 228-7871
4 in this area
102 Total Sales
Map
Source: Bright MLS
MLS Number: DESU2044598
APN: 134-17.00-39.03-136
- 33553 Long Boat Dr Unit 131
- 164 Ocean Farm Dr
- 39 Coral Ln
- 38844 Sandpiper Cir
- 12 Larchmont Ct
- 38860 Sandpiper Cir Unit 43
- 38518 S Hampton Dr
- 5 Neptune Dr
- 1 Hemlock Dr
- 14 Bowers Dr Unit 3
- 14 Bowers Dr Unit 1
- 2 Bowers Dr Unit 104
- 2 Bowers Dr Unit 101
- 2 Bowers Dr Unit 102
- 2 Bowers Dr Unit 103
- 33805 Waterside Dr Unit 49
- 635 Sandy Point Rd
- 443 Black Gum Dr
- 33697 Briar Ct S Unit BB13
- 38272 Thistle Ct Unit 2-37
