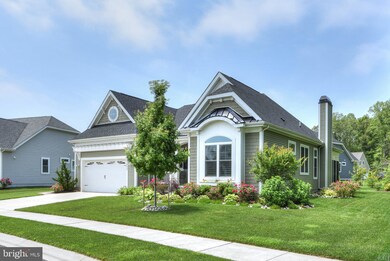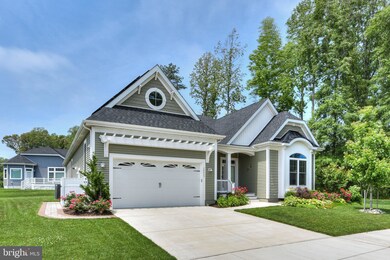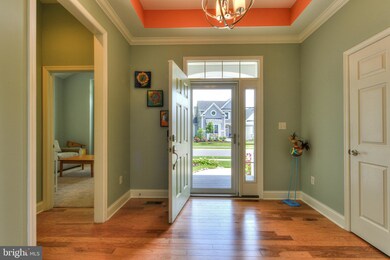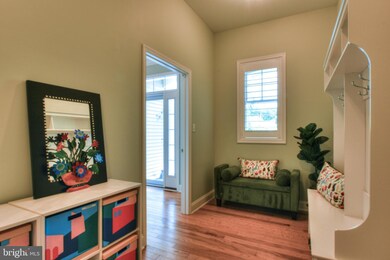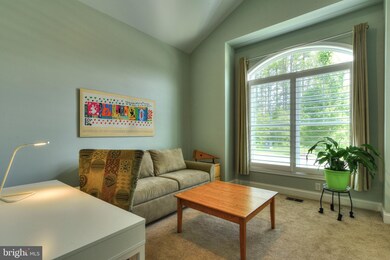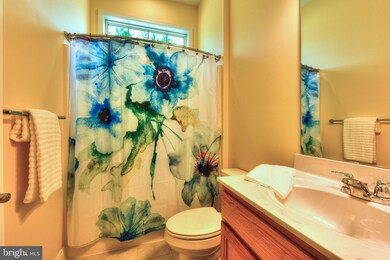
Estimated Value: $902,000 - $1,003,442
Highlights
- Bar or Lounge
- Fitness Center
- Clubhouse
- Love Creek Elementary School Rated A
- Open Floorplan
- Coastal Architecture
About This Home
As of August 2022This beautiful four-bedroom, one-level, Cassidy-model home is located beside a wooded lot in the Nantucket neighborhood of the resort-style, gated community of Coastal Club. This home offers an open floor plan with many amenities, including a stunning great room, dining area, and gourmet kitchen. The great room boasts oversized transom windows providing gorgeous, wooded views, while the kitchen offers upgraded appliances, a double oven, cook top, lighted glass showcase cabinets, large bar with quartz countertop, stainless-steel farmhouse sink with motion-sensor faucet, and large walk-in pantry. Every appliance in the house, including both the kitchen appliances and the washer/dryer, has two years remaining on its warranty. The four-foot-extended two-car garage includes a Tesla charger and separate door leading to a trash enclosure. The bonus room above the garage has been finished with a mini-split HVAC and upgraded carpeting. This house has a large amount of storage space, including oversized closets in the guest bedrooms, two walk-in closets in the primary bedroom, two large hall closets, and an oversized storage closet off the laundry room. One guest bedroom features oversized windows, and another has two windows facing trees. Furthermore, one guest bedroom has its own private bathroom with a walk-in shower. Additional highlights of this amazing home include a gas fireplace, hand-picked fixtures, Eze-Breeze porch with a Trex floor and two skylights, 24 solar panels, lighted ceiling fans in every bedroom and the great room, upgraded flooring, a large mudroom, six additional recessed lights in the great room, recessed reading lights in the primary bedroom, and a guest powder room. Moreover, the primary bathroom offers upgraded tile flooring as well as an upgraded shower with floor-to-ceiling tiles. The homeâ??s whole interior was custom painted recently. Additionally, the window treatments throughout the home have been customized to allow for abundant natural light, with some having up/down features and some being plantation shutters. Exterior amenities include a well for irrigation, a courtyard with pavers, beautiful landscaping, and garden planter boxes with irrigation. The crawlspace is climate controlled and very usable. Coastal Club is an amenity-rich community in Lewes, Delaware. The communityâ??s 14,620-square-foot clubhouse has an indoor heated lap pool and Jacuzzi, two outdoor pools and a water slide, lifeguards, and a swim-up bar with food catered by Big Fish Grill. The clubhouse has locker rooms, a yoga room, fitness center, meeting rooms, pool tables, game room, staffed desk, full indoor bar, and both weekend dinners and Sunday brunch catered by Big Fish Grill. There are also club activities offered weekly, such as water aerobics, yoga, Pilates, canasta, poker, mah-jongg, and crafting. The grounds of the clubhouse have tennis and pickleball courts, bocce ball, shuffleboard, ping-pong tables, a tot lot, and two dog parks. There is a three-mile walking trail through the woods along Goslee Mill Pond and around the community. Schedule your tour today.
Last Agent to Sell the Property
Jack Lingo - Lewes License #RS-0017885 Listed on: 06/03/2022

Home Details
Home Type
- Single Family
Est. Annual Taxes
- $1,962
Year Built
- Built in 2019
Lot Details
- Extensive Hardscape
- Backs to Trees or Woods
- Property is in excellent condition
- Property is zoned MR
HOA Fees
- $255 Monthly HOA Fees
Parking
- 2 Car Direct Access Garage
- 2 Driveway Spaces
- Front Facing Garage
- Garage Door Opener
Home Design
- Coastal Architecture
- Contemporary Architecture
- Frame Construction
- Architectural Shingle Roof
- Vinyl Siding
- Stick Built Home
Interior Spaces
- 3,000 Sq Ft Home
- Property has 1.5 Levels
- Open Floorplan
- Built-In Features
- Crown Molding
- Tray Ceiling
- Vaulted Ceiling
- Ceiling Fan
- Recessed Lighting
- Fireplace Mantel
- Gas Fireplace
- Mud Room
- Entrance Foyer
- Family Room Off Kitchen
- Living Room
- Dining Room
- Bonus Room
- Crawl Space
Kitchen
- Built-In Double Oven
- Gas Oven or Range
- Cooktop
- Built-In Microwave
- Ice Maker
- Dishwasher
- Stainless Steel Appliances
- Kitchen Island
- Upgraded Countertops
- Disposal
Flooring
- Wood
- Carpet
- Ceramic Tile
Bedrooms and Bathrooms
- 4 Main Level Bedrooms
- En-Suite Primary Bedroom
- En-Suite Bathroom
- Bathtub with Shower
- Walk-in Shower
Laundry
- Laundry Room
- Laundry on main level
- Dryer
- Washer
Home Security
- Carbon Monoxide Detectors
- Fire and Smoke Detector
Accessible Home Design
- More Than Two Accessible Exits
Outdoor Features
- Screened Patio
- Porch
Utilities
- Forced Air Heating and Cooling System
- Programmable Thermostat
- 200+ Amp Service
- Water Dispenser
- Tankless Water Heater
Listing and Financial Details
- Assessor Parcel Number 334-11.00-772.00
Community Details
Overview
- $5,000 Recreation Fee
- $2,250 Capital Contribution Fee
- Association fees include common area maintenance, management, pool(s), road maintenance, trash
- $175 Other One-Time Fees
- Built by Schell Brothers
- Coastal Club Subdivision, Cassidy Floorplan
- Property Manager
Amenities
- Clubhouse
- Bar or Lounge
Recreation
- Tennis Courts
- Community Playground
- Fitness Center
- Community Indoor Pool
- Jogging Path
Ownership History
Purchase Details
Home Financials for this Owner
Home Financials are based on the most recent Mortgage that was taken out on this home.Purchase Details
Home Financials for this Owner
Home Financials are based on the most recent Mortgage that was taken out on this home.Purchase Details
Home Financials for this Owner
Home Financials are based on the most recent Mortgage that was taken out on this home.Similar Homes in Lewes, DE
Home Values in the Area
Average Home Value in this Area
Purchase History
| Date | Buyer | Sale Price | Title Company |
|---|---|---|---|
| Dorian And Christine Demaio Trust | $899,000 | None Listed On Document | |
| Leichman Sherry L | -- | Baird Mandalas Brockstedt Llc | |
| Sherry L Leichman Ret | $595,094 | -- |
Mortgage History
| Date | Status | Borrower | Loan Amount |
|---|---|---|---|
| Previous Owner | Snyder Keith D | $450,000 |
Property History
| Date | Event | Price | Change | Sq Ft Price |
|---|---|---|---|---|
| 08/19/2022 08/19/22 | Sold | $899,000 | 0.0% | $300 / Sq Ft |
| 07/03/2022 07/03/22 | Pending | -- | -- | -- |
| 06/27/2022 06/27/22 | Price Changed | $899,000 | +0.3% | $300 / Sq Ft |
| 06/03/2022 06/03/22 | For Sale | $895,990 | +50.6% | $299 / Sq Ft |
| 08/30/2019 08/30/19 | Sold | $595,094 | +24.0% | $235 / Sq Ft |
| 08/30/2019 08/30/19 | Pending | -- | -- | -- |
| 08/30/2019 08/30/19 | For Sale | $479,900 | -- | $190 / Sq Ft |
Tax History Compared to Growth
Tax History
| Year | Tax Paid | Tax Assessment Tax Assessment Total Assessment is a certain percentage of the fair market value that is determined by local assessors to be the total taxable value of land and additions on the property. | Land | Improvement |
|---|---|---|---|---|
| 2024 | $1,962 | $333,550 | $333,550 | $0 |
| 2023 | $1,960 | $333,550 | $333,550 | $0 |
| 2022 | $1,892 | $333,550 | $333,550 | $0 |
| 2021 | $1,874 | $333,550 | $333,550 | $0 |
| 2020 | $1,869 | $333,550 | $333,550 | $0 |
| 2019 | $235 | $333,550 | $333,550 | $0 |
Agents Affiliated with this Home
-
Carrie Lingo

Seller's Agent in 2022
Carrie Lingo
Jack Lingo - Lewes
(302) 500-0825
598 in this area
948 Total Sales
-
Amy Kellenberger

Buyer's Agent in 2022
Amy Kellenberger
Active Adults Realty
(302) 381-7901
46 in this area
119 Total Sales
-
Dustin Oldfather

Seller's Agent in 2019
Dustin Oldfather
Compass
(302) 249-5899
167 in this area
1,506 Total Sales
-
MARIYA OLDFATHER GROUP
M
Seller Co-Listing Agent in 2019
MARIYA OLDFATHER GROUP
Compass
(302) 249-6665
54 in this area
180 Total Sales
-
datacorrect BrightMLS
d
Buyer's Agent in 2019
datacorrect BrightMLS
Non Subscribing Office
Map
Source: Bright MLS
MLS Number: DESU2022976
APN: 334-11.00-772.00
- 33790 Freeport Dr
- 30383 Berkshire Way
- 16058 Rockport Dr
- 33611 Stonington Dr
- 33902 Cromwell Dr
- 33655 Stonington Dr
- 18257 Southampton Dr
- 18258 Southampton Dr
- 35015 Kindleton Ln
- 16209 Rockport Dr
- 17686 Madaket Way
- 19145 Cavendish Way
- 31349 Falmouth Way Unit 59
- 26 Canterbury Ct
- 19082 Robinsonville Rd
- 32013 Long Ln
- 18524 Rose Ct
- 33958 Darlington St
- 31306 Lakeview Blvd
- 24525 Merlot Dr Unit N3

