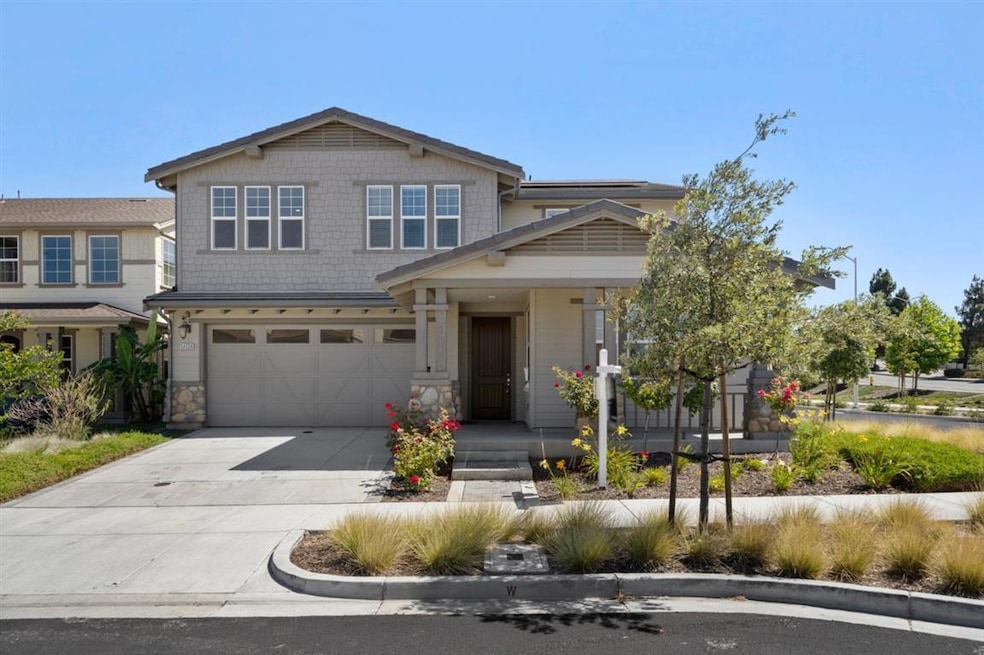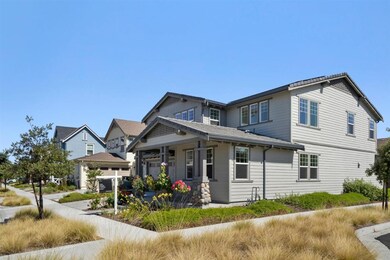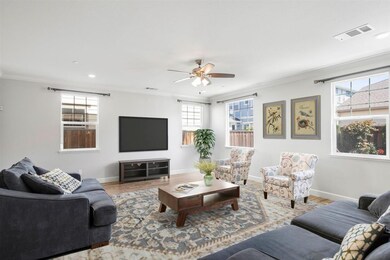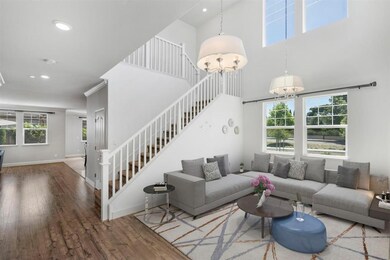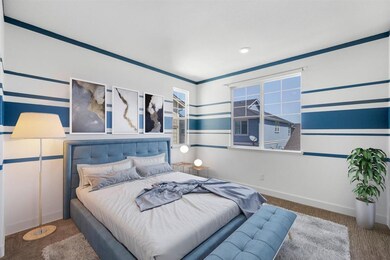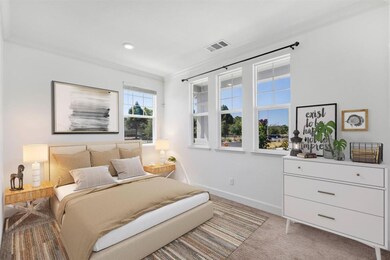
34026 Stetson Way Fremont, CA 94555
Ardenwood NeighborhoodEstimated Value: $1,660,000 - $3,088,000
Highlights
- Outdoor Fireplace
- Wood Flooring
- Formal Dining Room
- Patterson Elementary School Rated A
- Granite Countertops
- Eat-In Kitchen
About This Home
As of September 2020PROPERTY IS AVAILABLE NOW !! READY TO MOVE IN Gorgeous single family home in Patterson Ranch community with upscale finishes. Rarely available, floor plan is 5BR, 3.5 Ba, only 4 years new. A perfectly designed downstairs full bedroom with bath ideal for work from home office or in-laws and guests. A well appointed kitchen with granite counter top, custom backsplash,an island & pendant lights, steel appliances, spacious family room, inside laundry & lovely backyard with kids play structure.More than $200k in upgrades. Upper level consists of oversized Master Suite with a walk-in closet and a luxury Bath with Jacuzzi, stall shower, dual sinks. High ceilings and abundant natural light. HOA incl. urban farm, clubhouse, tennis, basketball courts, children's park. Close to Facebook, Tesla, & other major tech firms. Easy access to Hwy 880 (San Francisco, San Jose), Hwy 84 (Dumbarton Bridge, Peninsula, Redwood City, Menlo Park). Close Coyote Hills regional park & Alameda Creek Trails.
Home Details
Home Type
- Single Family
Est. Annual Taxes
- $23,660
Year Built
- 2016
Lot Details
- 4,574 Sq Ft Lot
- Fenced
- Back Yard
Parking
- 2 Car Garage
Home Design
- Slab Foundation
- Slate Roof
Interior Spaces
- 3,105 Sq Ft Home
- 2-Story Property
- Formal Entry
- Separate Family Room
- Formal Dining Room
Kitchen
- Eat-In Kitchen
- Built-In Oven
- Gas Cooktop
- Range Hood
- Microwave
- Dishwasher
- Kitchen Island
- Granite Countertops
- Disposal
Flooring
- Wood
- Tile
Bedrooms and Bathrooms
- 5 Bedrooms
Laundry
- Laundry Room
- Dryer
- Washer
Outdoor Features
- Outdoor Fireplace
- Outdoor Kitchen
- Fire Pit
- Barbecue Area
Utilities
- Forced Air Heating and Cooling System
- Heating System Uses Gas
Community Details
- Association fees include common area electricity, maintenance - common area, reserves
- Not Specified Association
Ownership History
Purchase Details
Home Financials for this Owner
Home Financials are based on the most recent Mortgage that was taken out on this home.Purchase Details
Home Financials for this Owner
Home Financials are based on the most recent Mortgage that was taken out on this home.Similar Homes in Fremont, CA
Home Values in the Area
Average Home Value in this Area
Purchase History
| Date | Buyer | Sale Price | Title Company |
|---|---|---|---|
| Xie Jimmy | $1,900,000 | Fidelity National Title | |
| Chawla Jagjit Singh | $1,533,500 | First American Title Company |
Mortgage History
| Date | Status | Borrower | Loan Amount |
|---|---|---|---|
| Open | Xie Jimmy | $1,500,000 | |
| Previous Owner | Chawla Jagjit Singh | $1,226,420 |
Property History
| Date | Event | Price | Change | Sq Ft Price |
|---|---|---|---|---|
| 09/24/2020 09/24/20 | Sold | $1,900,000 | 0.0% | $612 / Sq Ft |
| 08/05/2020 08/05/20 | Price Changed | $1,899,999 | -5.0% | $612 / Sq Ft |
| 07/09/2020 07/09/20 | Price Changed | $1,999,999 | +0.3% | $644 / Sq Ft |
| 06/02/2020 06/02/20 | For Sale | $1,995,000 | -- | $643 / Sq Ft |
Tax History Compared to Growth
Tax History
| Year | Tax Paid | Tax Assessment Tax Assessment Total Assessment is a certain percentage of the fair market value that is determined by local assessors to be the total taxable value of land and additions on the property. | Land | Improvement |
|---|---|---|---|---|
| 2024 | $23,660 | $2,016,280 | $604,884 | $1,411,396 |
| 2023 | $23,060 | $1,976,760 | $593,028 | $1,383,732 |
| 2022 | $22,810 | $1,938,000 | $581,400 | $1,356,600 |
| 2021 | $22,239 | $1,900,000 | $570,000 | $1,330,000 |
| 2020 | $19,510 | $1,626,818 | $488,045 | $1,138,773 |
| 2019 | $19,282 | $1,594,932 | $478,479 | $1,116,453 |
| 2018 | $18,943 | $1,563,660 | $469,098 | $1,094,562 |
| 2017 | $18,471 | $1,533,000 | $459,900 | $1,073,100 |
| 2016 | $2,644 | $184,952 | $184,952 | $0 |
| 2015 | $2,203 | $182,175 | $182,175 | $0 |
Agents Affiliated with this Home
-
Ashu Chadha

Seller's Agent in 2020
Ashu Chadha
Compass
(408) 838-3892
1 in this area
31 Total Sales
-
Amy Xiao

Buyer's Agent in 2020
Amy Xiao
Keller Williams Thrive
(408) 859-1698
2 in this area
82 Total Sales
Map
Source: MLSListings
MLS Number: ML81794558
APN: 543-0474-017-00
- 33964 Horseshoe Loop
- 5373 Shamrock Common
- 33831 Farmhouse St
- 34294 Dunhill Dr
- 34307 Quartz Terrace
- 34364 Eucalyptus Terrace
- 4959 Friar Ave
- 34319 Platinum Terrace
- 5120 Amberwood Dr
- 33537 Bardolph Cir
- 33036 Soquel St
- 6007 Milano Terrace Unit 15
- 33019 Brockway St
- 34450 Alberta Terrace
- 32996 Soquel St
- 5409 Ontario Common
- 32948 Soquel St
- 34631 Musk Terrace
- 34672 Loreal Terrace
- 5981 Show Terrace
- 34026 Stetson Way
- 34022 Stetson Way
- 34018 Stetson Way
- 34027 Stetson Way
- 34023 Stetson Way
- 34057 Stirrup Way
- 34053 Stirrup Way
- 34019 Stetson Way
- 34049 Stirrup Way
- 34014 Stetson Way
- 34045 Stirrup Way
- 34015 Stetson Way
- 33924 Horseshoe Loop
- 34010 Stetson Way
- 34056 Stirrup Way
- 33920 Horseshoe Loop
- 34041 Stirrup Way
- 34048 Stirrup Way
- 34052 Stirrup Way
- 33916 Horseshoe Loop
