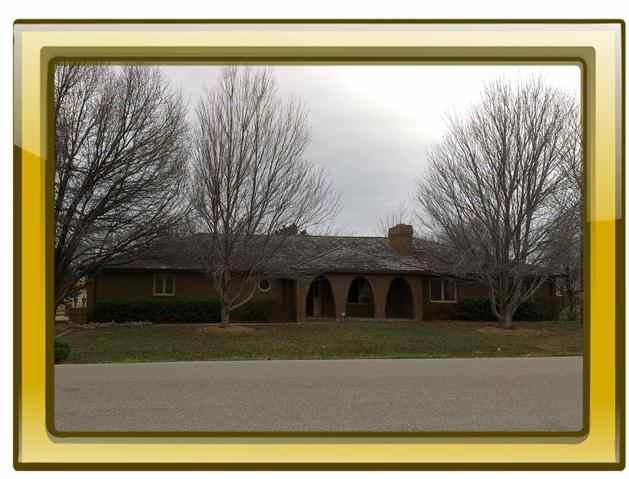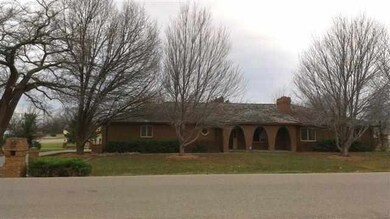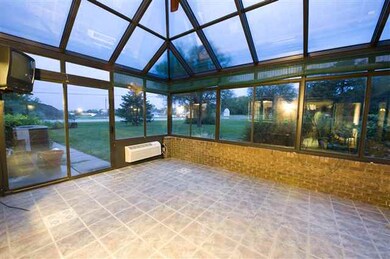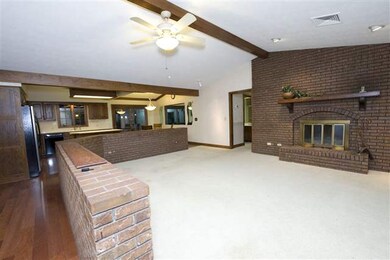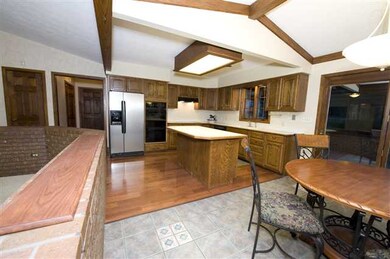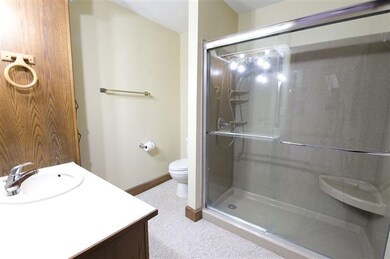
3403 River Bend Rd Manhattan, KS 66502
Estimated Value: $245,000 - $331,587
Highlights
- Living Room with Fireplace
- Vaulted Ceiling
- Sun or Florida Room
- Marlatt Elementary School Rated A
- Ranch Style House
- Formal Dining Room
About This Home
As of February 2013All brick rambling rancher. Open concept floor plan boasts cathedral ceilings in the living room and dining room and features a raised hearth masonry fireplace. The master bedroom is very large with a 7x7 walk-in closet and adjoining master bathroom. The other 2 bedrooms are much larger than average and there is plenty of storage through out the home as well as the space provided in the 3 car attached garage. Big pantry, separate laundry room, new furnace and water heater. Home has been inspected and repairs are to be completed. Call for more details. New roof installed 02/14/2013.
Last Agent to Sell the Property
Brandon Funk
ERA High Pointe Realty License #BR00055209 Listed on: 09/11/2012
Home Details
Home Type
- Single Family
Est. Annual Taxes
- $2,315
Year Built
- Built in 1986
Lot Details
- 0.51 Acre Lot
- Sprinkler System
Home Design
- Ranch Style House
- Brick Exterior Construction
- Slab Foundation
- Shake Roof
Interior Spaces
- 2,311 Sq Ft Home
- Vaulted Ceiling
- Raised Hearth
- Fireplace Mantel
- Fireplace Features Masonry
- Window Treatments
- Living Room with Fireplace
- Formal Dining Room
- Sun or Florida Room
Kitchen
- Eat-In Kitchen
- Double Oven
- Cooktop
- Recirculated Exhaust Fan
- Dishwasher
- Kitchen Island
- Disposal
Flooring
- Carpet
- Laminate
- Ceramic Tile
Bedrooms and Bathrooms
- 3 Main Level Bedrooms
- Walk-In Closet
- 2 Full Bathrooms
Home Security
- Home Security System
- Security Lights
Parking
- 3 Car Garage
- Garage Door Opener
- Driveway
Outdoor Features
- Patio
Utilities
- Forced Air Heating and Cooling System
- Septic System
Ownership History
Purchase Details
Similar Homes in Manhattan, KS
Home Values in the Area
Average Home Value in this Area
Purchase History
| Date | Buyer | Sale Price | Title Company |
|---|---|---|---|
| Lile H Lunsway And Leotta R Lunsway Trust | -- | -- |
Property History
| Date | Event | Price | Change | Sq Ft Price |
|---|---|---|---|---|
| 02/15/2013 02/15/13 | Sold | -- | -- | -- |
| 01/12/2013 01/12/13 | Pending | -- | -- | -- |
| 09/11/2012 09/11/12 | For Sale | $219,900 | -- | $95 / Sq Ft |
Tax History Compared to Growth
Tax History
| Year | Tax Paid | Tax Assessment Tax Assessment Total Assessment is a certain percentage of the fair market value that is determined by local assessors to be the total taxable value of land and additions on the property. | Land | Improvement |
|---|---|---|---|---|
| 2024 | $3,563 | $32,670 | $3,623 | $29,047 |
| 2023 | $3,584 | $31,694 | $3,202 | $28,492 |
| 2022 | $3,390 | $29,135 | $3,269 | $25,866 |
| 2021 | $3,331 | $27,749 | $2,881 | $24,868 |
| 2020 | $3,393 | $27,473 | $2,800 | $24,673 |
| 2019 | $3,331 | $26,887 | $2,800 | $24,087 |
| 2018 | $3,104 | $26,628 | $2,680 | $23,948 |
| 2017 | $2,908 | $25,857 | $2,680 | $23,177 |
| 2016 | $2,796 | $25,013 | $2,680 | $22,333 |
| 2014 | -- | $0 | $0 | $0 |
Agents Affiliated with this Home
-

Seller's Agent in 2013
Brandon Funk
ERA High Pointe Realty
-
Summer McClure

Buyer's Agent in 2013
Summer McClure
Rockhill Real Estate Group
(785) 341-7205
40 Total Sales
Map
Source: Flint Hills Association of REALTORS®
MLS Number: FHR61567
APN: 189-31-0-30-03-008.00-0
- 3311 Shady Valley Dr
- 1900 Mill Rd
- 1920 Mill Rd
- 3000 Matter Dr
- 609 Goodrich Dr
- 509 Grainfield St
- 2709 Maise Cir
- 848 Mission Ave
- 2708 Donna's Way
- 401 Brookway Dr
- 2708 Buttonwood Dr
- 3340 Half Full Dr
- 2813 Brookville Dr
- 809 Church Ave
- 3321 Half Full Dr
- 2620 Brook Cir
- 2603 Buttonwood Dr
- 2800 Brookville Dr
- 2609 Brookpointe Cir
- 2608 Brookpointe Cir
- 3403 River Bend Rd
- 1705 Hollow Tree Ln
- 3404 River Bend Rd
- 3406 River Bend Rd
- 3407 River Bend Rd
- 1718 Hollow Tree Ln
- 3321 Valleywood Dr
- 1713 Hollow Tree Ln
- 3419 River Bend Rd
- 3323 Valleydale Dr
- 3416 River Bend Rd
- 3321 Valleydale Dr
- 3325 Valleydale Dr
- 1715 Hollow Tree Ln
- 1719 Hollow Tree Ln
- 3319 Valleydale Dr
- 1717 Hollow Tree Ln
- 1723 Hollow Tree Ln
- 3316 Valleywood Dr
- 3317 Valleydale Dr
